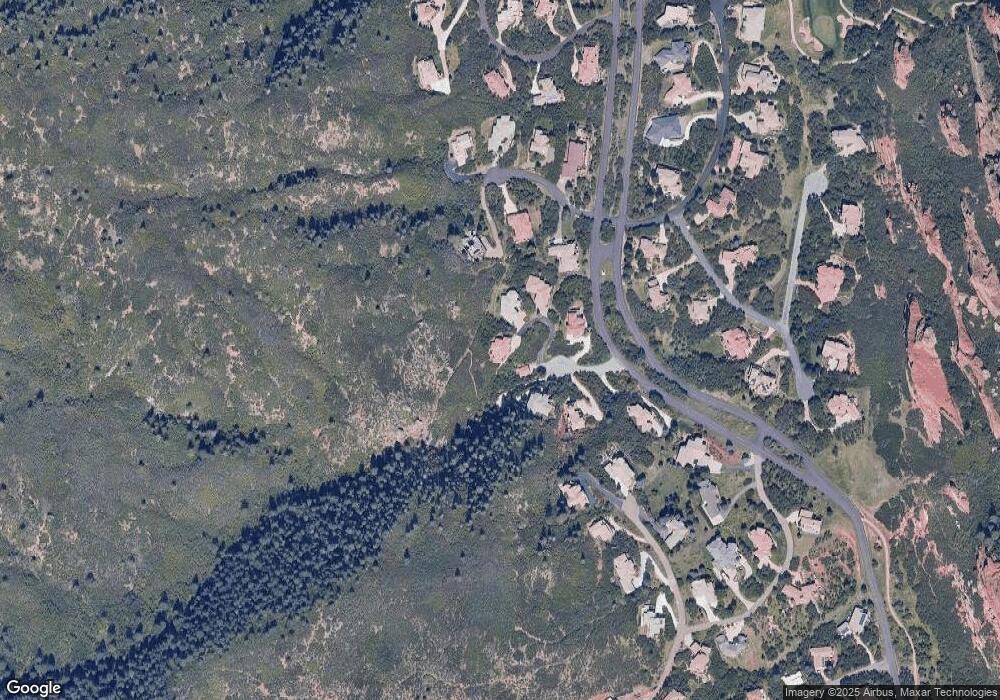10592 Raven Run Littleton, CO 80125
Estimated Value: $1,316,000 - $1,686,000
4
Beds
5
Baths
4,173
Sq Ft
$352/Sq Ft
Est. Value
About This Home
This home is located at 10592 Raven Run, Littleton, CO 80125 and is currently estimated at $1,470,428, approximately $352 per square foot. 10592 Raven Run is a home located in Douglas County with nearby schools including Roxborough Elementary School, Roxborough Intermediate School, and Ranch View Middle School.
Ownership History
Date
Name
Owned For
Owner Type
Purchase Details
Closed on
Nov 14, 2012
Sold by
Swofford Mark D
Bought by
Pallarito Allan
Current Estimated Value
Home Financials for this Owner
Home Financials are based on the most recent Mortgage that was taken out on this home.
Original Mortgage
$400,000
Outstanding Balance
$276,146
Interest Rate
3.37%
Mortgage Type
New Conventional
Estimated Equity
$1,194,282
Purchase Details
Closed on
Oct 3, 2002
Sold by
Swofford Mark D and Swofford Gygnetha L
Bought by
Swofford Mark D
Home Financials for this Owner
Home Financials are based on the most recent Mortgage that was taken out on this home.
Original Mortgage
$355,000
Interest Rate
6.2%
Purchase Details
Closed on
Jun 9, 1992
Sold by
Little Church Intl Inc
Bought by
Swofford Mark D and Swofford Gygnetha L
Purchase Details
Closed on
Sep 21, 1972
Sold by
The Woodmoor Corporation
Bought by
Wade James L and Wade Deborah K
Create a Home Valuation Report for This Property
The Home Valuation Report is an in-depth analysis detailing your home's value as well as a comparison with similar homes in the area
Home Values in the Area
Average Home Value in this Area
Purchase History
| Date | Buyer | Sale Price | Title Company |
|---|---|---|---|
| Pallarito Allan | $665,000 | Stewart Title | |
| Swofford Mark D | -- | North American Title | |
| Swofford Mark D | $28,500 | -- | |
| Wade James L | $21,500 | -- |
Source: Public Records
Mortgage History
| Date | Status | Borrower | Loan Amount |
|---|---|---|---|
| Open | Pallarito Allan | $400,000 | |
| Previous Owner | Swofford Mark D | $355,000 |
Source: Public Records
Tax History Compared to Growth
Tax History
| Year | Tax Paid | Tax Assessment Tax Assessment Total Assessment is a certain percentage of the fair market value that is determined by local assessors to be the total taxable value of land and additions on the property. | Land | Improvement |
|---|---|---|---|---|
| 2024 | $7,030 | $86,430 | $21,890 | $64,540 |
| 2023 | $7,082 | $86,430 | $21,890 | $64,540 |
| 2022 | $5,455 | $58,970 | $16,390 | $42,580 |
| 2021 | $5,712 | $58,970 | $16,390 | $42,580 |
| 2020 | $5,450 | $57,600 | $16,820 | $40,780 |
| 2019 | $5,482 | $57,600 | $16,820 | $40,780 |
| 2018 | $5,609 | $57,170 | $12,800 | $44,370 |
| 2017 | $5,276 | $57,170 | $12,800 | $44,370 |
| 2016 | $4,695 | $49,910 | $13,430 | $36,480 |
| 2015 | $2,399 | $49,910 | $13,430 | $36,480 |
| 2014 | $2,373 | $45,570 | $11,900 | $33,670 |
Source: Public Records
Map
Nearby Homes
- 10592 Sandstone Run
- 5573 Red Fern Run
- 5668 Red Fern Ct
- 5980 Rain Dance Trail
- 5044 Dakota Run
- 6260 Rain Dance Trail
- 4797 Ponderosa Trail
- 6324 Willow Broom Trail
- 6321 Spotted Fawn Run
- 6424 Willow Broom Trail
- 6405 Eagle Feather Trail
- 6338 Spotted Fawn Run
- 6379 Spotted Fawn Run
- 6450 Roxborough Dr Unit 41
- 6480 Willow Broom Trail
- 6406 E Roxborough Dr Unit 42
- 6362 E Roxborough Dr Unit 43
- 6494 E Roxborough Dr Unit 40
- 10153 Thunder Run
- 6753 Big Horn Trail
- 10591 Raven Run
- 10572 Raven Run
- 10561 Raven Run
- 10541 Raven Run
- 10552 Raven Run
- 10542 Sandstone Run
- 10562 Sandstone Run
- 5481 Antler Run
- 10532 Raven Run
- 5482 Antler Run
- 5636 Indian Paint Run
- 5553 Red Fern Run
- 10541 Sandstone Run
- 5471 Antler Run
- 10591 Sandstone Run
- 10561 Sandstone Run
- 10581 Sandstone Run
- 5533 Red Fern Run
- 5471 Hawthorne Trail
- 5655 Indian Paint Run
