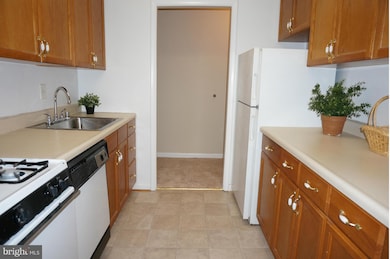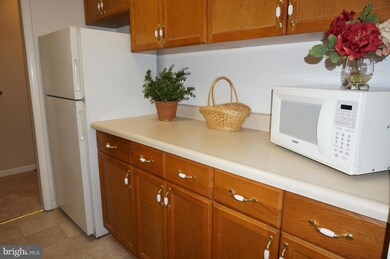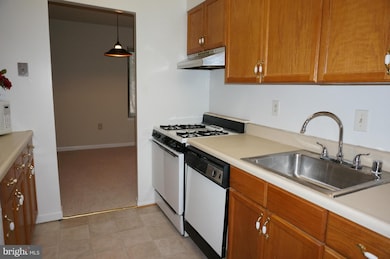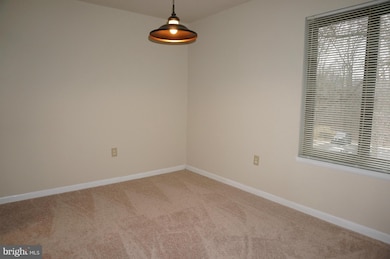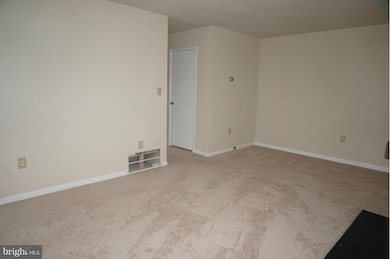
10594 Twin Rivers Rd Unit E2 Columbia, MD 21044
Harper's Choice NeighborhoodEstimated Value: $221,000 - $250,000
Highlights
- View of Trees or Woods
- Community Lake
- Traditional Floor Plan
- Longfellow Elementary School Rated A-
- Contemporary Architecture
- Main Floor Bedroom
About This Home
As of April 2015A Beauty! Brand New Carpet and Vinyl flooring * Just Professionally Painted in Earthy Tone w/Contrasting Trim * Sunroom w/Wooded View of Common Area & Tot Lot * Wood Burning FP w/Mantle in Living RM * Updated Kitchen & Bathrooms * Dual-entry Bathroom w/Powder Rooms adjoining a Shared Tub/shower Area w/New Tub Enclosure * Most Wndws Replcd * Secure Storage Bin Next Door * Laundry One Flight Down
Last Agent to Sell the Property
Cummings & Co. Realtors License #94881 Listed on: 02/12/2015

Property Details
Home Type
- Condominium
Est. Annual Taxes
- $1,587
Year Built
- Built in 1975
Lot Details
- Cul-De-Sac
- Property is in very good condition
HOA Fees
Parking
- 1 Assigned Parking Space
Property Views
- Woods
- Garden
Home Design
- Contemporary Architecture
- Brick Exterior Construction
Interior Spaces
- 995 Sq Ft Home
- Property has 1 Level
- Traditional Floor Plan
- 1 Fireplace
- Double Pane Windows
- Sliding Doors
- Entrance Foyer
- Living Room
- Dining Room
- Screened Porch
Kitchen
- Galley Kitchen
- Gas Oven or Range
- Stove
- Dishwasher
- Disposal
Bedrooms and Bathrooms
- 2 Main Level Bedrooms
- En-Suite Primary Bedroom
- En-Suite Bathroom
Schools
- Bryant Woods Elementary School
- Wilde Lake Middle School
- Wilde Lake High School
Utilities
- Forced Air Heating and Cooling System
- Natural Gas Water Heater
Listing and Financial Details
- Tax Lot UN E2
- Assessor Parcel Number 1415008563
Community Details
Overview
- Association fees include common area maintenance, exterior building maintenance, lawn care front, lawn care rear, lawn care side, lawn maintenance, management, insurance, reserve funds, road maintenance, snow removal
- Low-Rise Condominium
- Cross Fox Community
- Village Of Harpers Choice Subdivision
- The community has rules related to covenants
- Community Lake
Amenities
- Common Area
Recreation
- Tennis Courts
- Soccer Field
- Community Playground
- Pool Membership Available
- Jogging Path
- Bike Trail
Ownership History
Purchase Details
Home Financials for this Owner
Home Financials are based on the most recent Mortgage that was taken out on this home.Purchase Details
Home Financials for this Owner
Home Financials are based on the most recent Mortgage that was taken out on this home.Purchase Details
Home Financials for this Owner
Home Financials are based on the most recent Mortgage that was taken out on this home.Similar Homes in Columbia, MD
Home Values in the Area
Average Home Value in this Area
Purchase History
| Date | Buyer | Sale Price | Title Company |
|---|---|---|---|
| Folkins Maura C | $128,000 | First American Title Ins Co | |
| Haight Frank R | $200,000 | -- | |
| Haight Frank R | $200,000 | -- |
Mortgage History
| Date | Status | Borrower | Loan Amount |
|---|---|---|---|
| Open | Folkins Maura C | $115,500 | |
| Closed | Folkins Maura C | $125,681 | |
| Previous Owner | Haight Frank R | $40,000 | |
| Previous Owner | Haight Frank R | $40,000 |
Property History
| Date | Event | Price | Change | Sq Ft Price |
|---|---|---|---|---|
| 04/22/2015 04/22/15 | Sold | $128,000 | +4.1% | $129 / Sq Ft |
| 03/26/2015 03/26/15 | Pending | -- | -- | -- |
| 03/16/2015 03/16/15 | Price Changed | $123,000 | -5.3% | $124 / Sq Ft |
| 02/24/2015 02/24/15 | For Sale | $129,900 | 0.0% | $131 / Sq Ft |
| 02/24/2015 02/24/15 | Pending | -- | -- | -- |
| 02/17/2015 02/17/15 | Price Changed | $129,900 | -3.7% | $131 / Sq Ft |
| 02/12/2015 02/12/15 | For Sale | $134,900 | -- | $136 / Sq Ft |
Tax History Compared to Growth
Tax History
| Year | Tax Paid | Tax Assessment Tax Assessment Total Assessment is a certain percentage of the fair market value that is determined by local assessors to be the total taxable value of land and additions on the property. | Land | Improvement |
|---|---|---|---|---|
| 2024 | $2,467 | $165,100 | $49,500 | $115,600 |
| 2023 | $2,409 | $162,800 | $0 | $0 |
| 2022 | $2,360 | $160,500 | $0 | $0 |
| 2021 | $2,260 | $158,200 | $47,400 | $110,800 |
| 2020 | $2,192 | $148,800 | $0 | $0 |
| 2019 | $2,010 | $139,400 | $0 | $0 |
| 2018 | $1,844 | $130,000 | $30,000 | $100,000 |
| 2017 | $1,755 | $130,000 | $0 | $0 |
| 2016 | $381 | $118,000 | $0 | $0 |
| 2015 | $381 | $112,000 | $0 | $0 |
| 2014 | -- | $112,000 | $0 | $0 |
Agents Affiliated with this Home
-
Susan Wettstein Brazzel

Seller's Agent in 2015
Susan Wettstein Brazzel
Cummings & Co. Realtors
(410) 707-1840
8 in this area
42 Total Sales
-
Wendy Slaughter

Buyer's Agent in 2015
Wendy Slaughter
VYBE Realty
(410) 440-5914
9 in this area
574 Total Sales
Map
Source: Bright MLS
MLS Number: 1000844415
APN: 15-008563
- 10570 Twin Rivers Rd Unit D1
- 5709 Harpers Farm Rd Unit F
- 10528 Cross Fox Ln Unit B2
- 5713 Harpers Farm Rd Unit A
- 5479 Endicott Ln
- 10358 Faulkner Ridge Cir
- 10406 Faulkner Ridge Cir
- 10472 Faulkner Ridge Cir
- 10570 Faulkner Ridge Cir
- 5475 Mystic Ct
- 10672 Green Mountain Cir
- 10816 Green Mountain Cir
- 10850 Green Mountain Cir Unit 705
- 5536 Green Dory Ln
- 5358 Eliots Oak Rd
- 10774 Green Mountain Cir
- 5266 Eliots Oak Rd
- 5005 Green Mountain Cir Unit 4
- 10944 Rock Coast Rd
- 10770 Symphony Way
- 10566 Twin Rivers Rd Unit D2
- 10572 Twin Rivers Rd
- 10572 Twin Rivers Rd
- 10596 Twin Rivers Rd Unit C1
- 10596 Twin Rivers Rd Unit UTEB1
- 10566 Twin Rivers Rd Unit A2
- 10596 Twin Rivers Rd Unit UTEC2
- 10566 Twin Rivers Rd Unit UTEB1
- 10596 Twin Rivers Rd Unit UTF1
- 10570 Twin Rivers Rd Unit C2
- 10570 Twin Rivers Rd Unit F1
- 10594 Twin Rivers Rd Unit E2
- 10570 Twin Rivers Rd Unit A1
- 10594 Twin Rivers Rd Unit A2
- 10594 Twin Rivers Rd Unit D1
- 10572 Twin Rivers Rd
- 10596 Twin Rivers Rd Unit D1
- 10566 Twin Rivers Rd Unit E1
- 10596 Twin Rivers Rd Unit E1
- 10570 Twin Rivers Rd Unit C1

