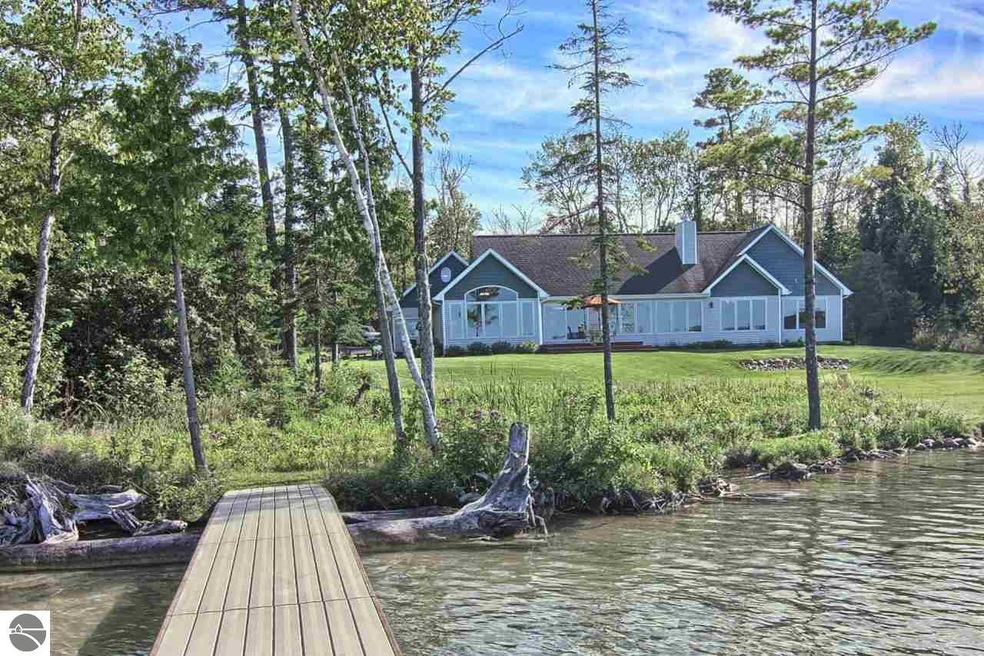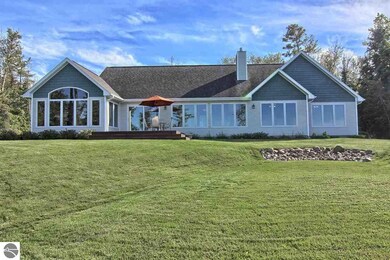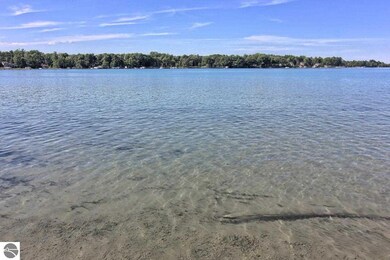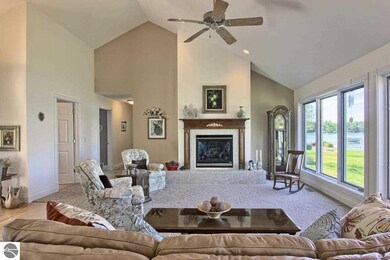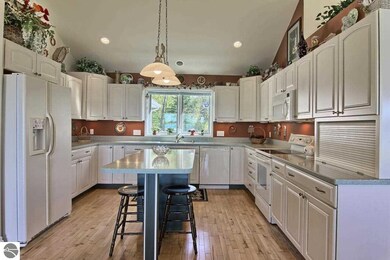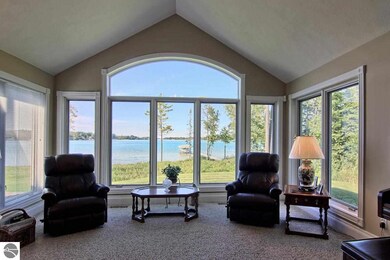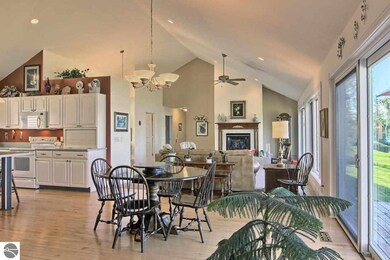
10595 Shore Dr Williamsburg, MI 49690
Highlights
- Private Waterfront
- Deeded Waterfront Access Rights
- 1.5-Story Property
- Elk Rapids High School Rated A-
- Deck
- Cathedral Ceiling
About This Home
As of March 2025THE SANDY SHORES OF ELK LAKE are right outside the door of this fabulous home in desirable Spencer's Bay. As you step into this well maintained home you will discover an open floor plan; outstanding views from the expansive windows overlooking the lake; spend cozy evenings in front of the gas log fireplace; maple flooring; the cook in your family will delight in the well designed kitchen; 3 bedrooms, 3 baths; central air conditioning will keep you cool on hot summer days; family room; bonus room above the 2-car garage. Outdoor entertaining will be a breeze on the large deck and expansive lawn area overlooking your private frontage. Enjoy all the amenities of living so close to the Village of Elk Rapids and just a short drive to cultural center of Traverse City. Beautifully situated on a 2 acre setting and 211’ of hard sand bottom frontage, this home blends indoor and outdoor living to create an ideal northern Michigan lifestyle. Take a boat ride and begin exploring the entire Chain-of-Lakes including Lake Skegemog, Torch Lake, Torch River, Clam Lake and more. So many outdoor activities for you to enjoy whether it be ice boating and ice fishing in the winter or sailing, stand up paddleboarding, boating or fishing on the clear blue waters this location is ideal. Call today and starting creating family memories on Elk Lake.
Last Agent to Sell the Property
RE/MAX Of Elk Rapids License #6502117560 Listed on: 04/06/2017

Home Details
Home Type
- Single Family
Est. Annual Taxes
- $6,118
Year Built
- Built in 2003
Lot Details
- 2 Acre Lot
- Lot Dimensions are 200x472x210x400
- Private Waterfront
- 211 Feet of Waterfront
- Level Lot
- Sprinkler System
- The community has rules related to zoning restrictions
Home Design
- 1.5-Story Property
- Frame Construction
- Asphalt Roof
- Vinyl Siding
Interior Spaces
- 2,647 Sq Ft Home
- Cathedral Ceiling
- Ceiling Fan
- Gas Fireplace
- Crawl Space
Kitchen
- Oven or Range
- <<microwave>>
- Dishwasher
- Disposal
Bedrooms and Bathrooms
- 3 Bedrooms
- Walk-In Closet
- 3 Full Bathrooms
Laundry
- Dryer
- Washer
Parking
- 2 Car Attached Garage
- Garage Door Opener
Outdoor Features
- Deeded Waterfront Access Rights
- Deck
Schools
- Lakeland Elementary School
- Cherryland Middle School
- Elk Rapids High School
Utilities
- Forced Air Heating and Cooling System
- Well
- Natural Gas Water Heater
- Water Softener is Owned
- Cable TV Available
Community Details
- Clearwater Point #1 Community
Ownership History
Purchase Details
Home Financials for this Owner
Home Financials are based on the most recent Mortgage that was taken out on this home.Purchase Details
Similar Homes in Williamsburg, MI
Home Values in the Area
Average Home Value in this Area
Purchase History
| Date | Type | Sale Price | Title Company |
|---|---|---|---|
| Warranty Deed | $885,000 | -- | |
| Deed | $390,000 | -- |
Property History
| Date | Event | Price | Change | Sq Ft Price |
|---|---|---|---|---|
| 06/26/2025 06/26/25 | Price Changed | $2,249,000 | -6.3% | $850 / Sq Ft |
| 05/13/2025 05/13/25 | For Sale | $2,399,000 | +9.0% | $906 / Sq Ft |
| 03/10/2025 03/10/25 | Sold | $2,200,000 | 0.0% | $831 / Sq Ft |
| 03/07/2025 03/07/25 | Sold | $2,200,000 | -8.3% | $831 / Sq Ft |
| 12/27/2024 12/27/24 | Price Changed | $2,399,000 | -2.1% | $906 / Sq Ft |
| 09/16/2024 09/16/24 | For Sale | $2,450,000 | +176.8% | $926 / Sq Ft |
| 06/16/2017 06/16/17 | Sold | $885,000 | -1.7% | $334 / Sq Ft |
| 05/22/2017 05/22/17 | Pending | -- | -- | -- |
| 04/06/2017 04/06/17 | For Sale | $899,900 | -- | $340 / Sq Ft |
Tax History Compared to Growth
Tax History
| Year | Tax Paid | Tax Assessment Tax Assessment Total Assessment is a certain percentage of the fair market value that is determined by local assessors to be the total taxable value of land and additions on the property. | Land | Improvement |
|---|---|---|---|---|
| 2024 | $66 | $786,500 | $0 | $0 |
| 2023 | $6,346 | $665,600 | $0 | $0 |
| 2022 | $8,197 | $481,300 | $0 | $0 |
| 2021 | $7,847 | $458,400 | $0 | $0 |
| 2020 | $7,412 | $454,100 | $0 | $0 |
| 2019 | $7,323 | $426,300 | $0 | $0 |
| 2018 | $7,158 | $328,100 | $0 | $0 |
| 2017 | $6,247 | $325,100 | $0 | $0 |
| 2016 | $4,450 | $310,600 | $0 | $0 |
| 2015 | -- | $299,800 | $0 | $0 |
| 2014 | -- | $306,600 | $0 | $0 |
| 2013 | -- | $308,100 | $0 | $0 |
Agents Affiliated with this Home
-
Ashton Clark

Seller's Agent in 2025
Ashton Clark
Ashton Property Group
(810) 449-8155
75 Total Sales
-
Donald Fedrigon

Seller's Agent in 2025
Donald Fedrigon
RE/MAX Michigan
(231) 264-5400
525 Total Sales
-
Gary Deters

Seller Co-Listing Agent in 2025
Gary Deters
Ashton Property Group
(231) 675-3263
70 Total Sales
-
S
Buyer's Agent in 2025
See Agt Remarks Non Member ACK
Antrim Charlevoix Kalkaska Association of REALTORS
-
N
Buyer's Agent in 2025
Non Member Office
NON-MLS MEMBER OFFICE
Map
Source: Northern Great Lakes REALTORS® MLS
MLS Number: 1830044
APN: 05-06-300-005-00
- 15504 Clearwater Point Rd
- Lot 4 Elk Vista Ct
- Lot 3 Elk Vista Ct
- #4 Lyns Ct
- Lot 2 Elk Vista Ct
- Lot 1 Elk Vista Ct
- 879 Millers Park
- 875 Green St
- #4 Lamoreaux Dr Unit 4
- 00 W Third St
- 510 E 3rd St
- 609 Cedar St
- 11834 S Elk Lake Rd
- 203 W 2nd St
- 10774 Us-31 S
- TBD Capa-Bran Terrace Unit 13
- TBD Capa-Bran Terrace Unit 8
- TBD Capa-Bran Terrace Unit 7
- TBD Capa-Bran Terrace Unit 5
- TBD Capa-Bran Terrace Unit 4
