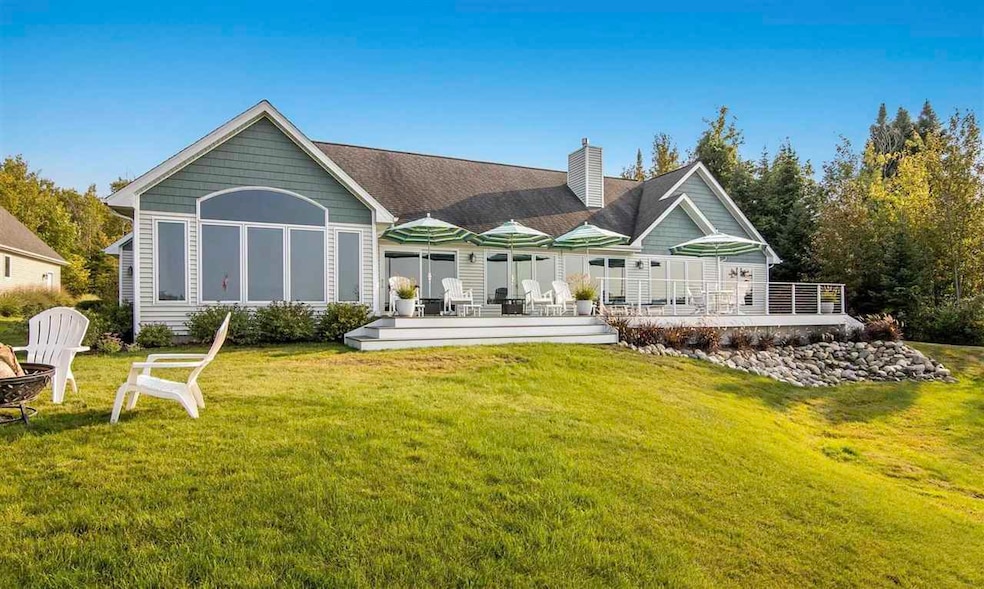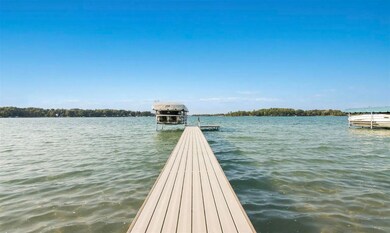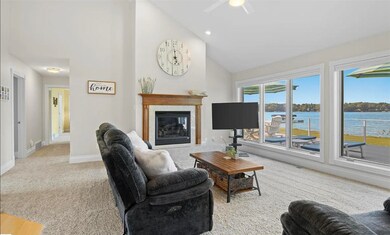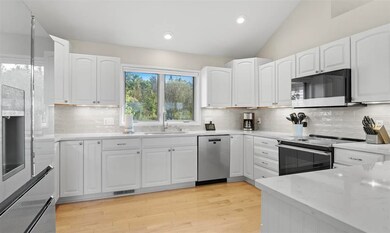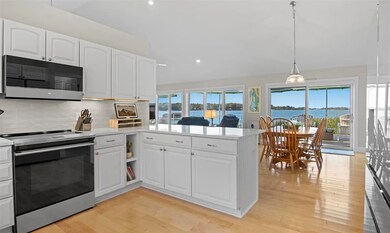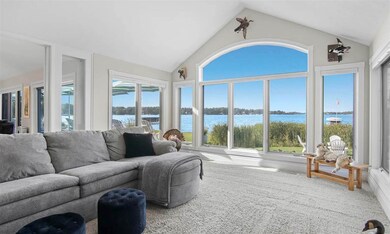
10595 Shore Dr Williamsburg, MI 49690
Highlights
- 211 Feet of Waterfront
- Wood Flooring
- Main Floor Primary Bedroom
- Elk Rapids High School Rated A-
- Pole Barn
- First Floor Utility Room
About This Home
As of March 2025Welcome to your dream lakefront retreat! Nestled on 211 feet of sandy-bottom Elk Lake frontage with two private acres, this stunning home offers breathtaking water views and luxurious comfort. Step into the light-filled foyer, where an expansive wall of windows showcases panoramic lake views. The open-concept living space is designed for both relaxation and entertaining, featuring vaulted ceilings and a cozy gas log fireplace. The renovated kitchen is a chef’s delight, complete with quartz countertops, tile backsplash, GE Café professional-style appliances, an island with bar seating, maple hardwood floors, modern white cabinetry, and updated lighting. A custom glass barn door leads to the four-season sunroom, the perfect spot for family game nights or cheering on your favorite team. Wake up to stunning sunrise views over the lake from the main-floor primary suite, featuring a spacious en-suite bath and walk-in closet. Enjoy endless outdoor fun—host dinners on the newly expanded composite deck, roast s’mores by the fire, and take evening boat rides around the lake.
Last Agent to Sell the Property
Ashton Property Group License #6501418043 Listed on: 03/07/2025
Last Buyer's Agent
See Agt Remarks Non Member ACK
Antrim Charlevoix Kalkaska Association of REALTORS
Home Details
Home Type
- Single Family
Est. Annual Taxes
- $66
Home Design
- Wood Frame Construction
- Asphalt Shingled Roof
Interior Spaces
- 2,647 Sq Ft Home
- Gas Fireplace
- Family Room
- Living Room
- Dining Room
- First Floor Utility Room
- Wood Flooring
- Water Views
Kitchen
- <<builtInMicrowave>>
- Dishwasher
Bedrooms and Bathrooms
- 3 Bedrooms
- Primary Bedroom on Main
- 3 Full Bathrooms
Laundry
- Dryer
- Washer
Parking
- 2 Car Attached Garage
- Driveway
Additional Features
- Pole Barn
- 211 Feet of Waterfront
- Septic System
Listing and Financial Details
- Assessor Parcel Number 05-06-300-005-00
Ownership History
Purchase Details
Home Financials for this Owner
Home Financials are based on the most recent Mortgage that was taken out on this home.Purchase Details
Similar Homes in Williamsburg, MI
Home Values in the Area
Average Home Value in this Area
Purchase History
| Date | Type | Sale Price | Title Company |
|---|---|---|---|
| Warranty Deed | $885,000 | -- | |
| Deed | $390,000 | -- |
Property History
| Date | Event | Price | Change | Sq Ft Price |
|---|---|---|---|---|
| 06/26/2025 06/26/25 | Price Changed | $2,249,000 | -6.3% | $850 / Sq Ft |
| 05/13/2025 05/13/25 | For Sale | $2,399,000 | +9.0% | $906 / Sq Ft |
| 03/10/2025 03/10/25 | Sold | $2,200,000 | 0.0% | $831 / Sq Ft |
| 03/07/2025 03/07/25 | Sold | $2,200,000 | -8.3% | $831 / Sq Ft |
| 12/27/2024 12/27/24 | Price Changed | $2,399,000 | -2.1% | $906 / Sq Ft |
| 09/16/2024 09/16/24 | For Sale | $2,450,000 | +176.8% | $926 / Sq Ft |
| 06/16/2017 06/16/17 | Sold | $885,000 | -1.7% | $334 / Sq Ft |
| 05/22/2017 05/22/17 | Pending | -- | -- | -- |
| 04/06/2017 04/06/17 | For Sale | $899,900 | -- | $340 / Sq Ft |
Tax History Compared to Growth
Tax History
| Year | Tax Paid | Tax Assessment Tax Assessment Total Assessment is a certain percentage of the fair market value that is determined by local assessors to be the total taxable value of land and additions on the property. | Land | Improvement |
|---|---|---|---|---|
| 2024 | $66 | $786,500 | $0 | $0 |
| 2023 | $6,346 | $665,600 | $0 | $0 |
| 2022 | $8,197 | $481,300 | $0 | $0 |
| 2021 | $7,847 | $458,400 | $0 | $0 |
| 2020 | $7,412 | $454,100 | $0 | $0 |
| 2019 | $7,323 | $426,300 | $0 | $0 |
| 2018 | $7,158 | $328,100 | $0 | $0 |
| 2017 | $6,247 | $325,100 | $0 | $0 |
| 2016 | $4,450 | $310,600 | $0 | $0 |
| 2015 | -- | $299,800 | $0 | $0 |
| 2014 | -- | $306,600 | $0 | $0 |
| 2013 | -- | $308,100 | $0 | $0 |
Agents Affiliated with this Home
-
Ashton Clark

Seller's Agent in 2025
Ashton Clark
Ashton Property Group
(810) 449-8155
75 Total Sales
-
Donald Fedrigon

Seller's Agent in 2025
Donald Fedrigon
RE/MAX Michigan
(231) 264-5400
523 Total Sales
-
Gary Deters

Seller Co-Listing Agent in 2025
Gary Deters
Ashton Property Group
(231) 675-3263
70 Total Sales
-
S
Buyer's Agent in 2025
See Agt Remarks Non Member ACK
Antrim Charlevoix Kalkaska Association of REALTORS
-
N
Buyer's Agent in 2025
Non Member Office
NON-MLS MEMBER OFFICE
Map
Source: Northern Michigan MLS
MLS Number: 475907
APN: 05-06-300-005-00
- 15504 Clearwater Point Rd
- Lot 4 Elk Vista Ct
- Lot 3 Elk Vista Ct
- #4 Lyns Ct
- Lot 2 Elk Vista Ct
- Lot 1 Elk Vista Ct
- 879 Millers Park
- 875 Green St
- #4 Lamoreaux Dr Unit 4
- 00 W Third St
- 510 E 3rd St
- 609 Cedar St
- 11834 S Elk Lake Rd
- 203 W 2nd St
- 10774 Us-31 S
- TBD Capa-Bran Terrace Unit 13
- TBD Capa-Bran Terrace Unit 8
- TBD Capa-Bran Terrace Unit 7
- TBD Capa-Bran Terrace Unit 5
- TBD Capa-Bran Terrace Unit 4
