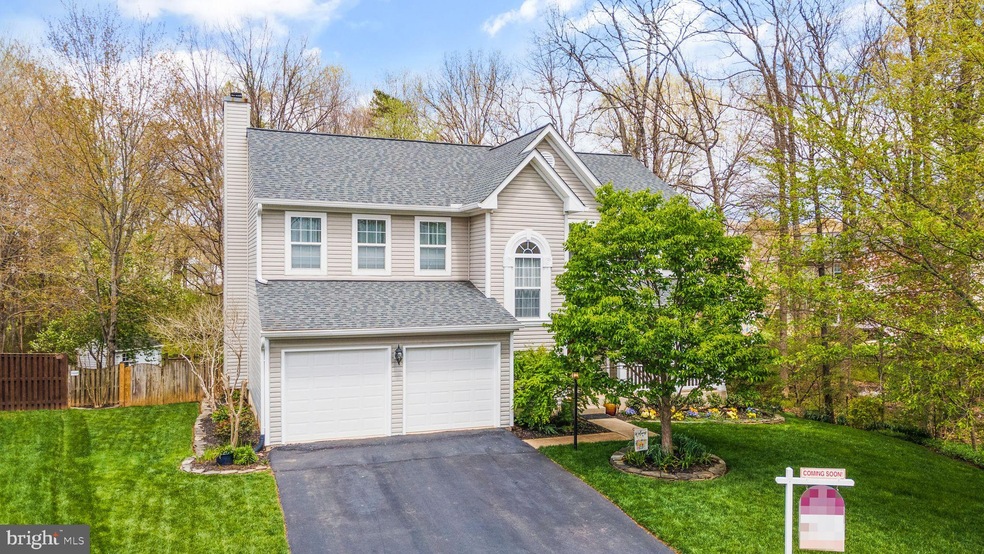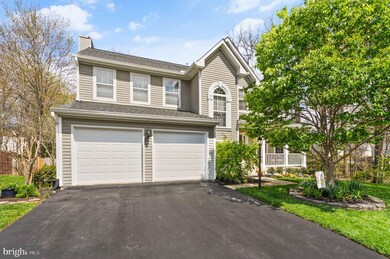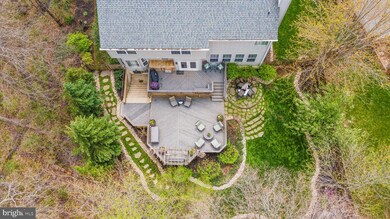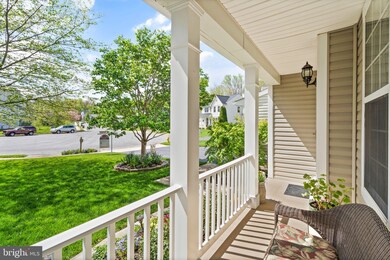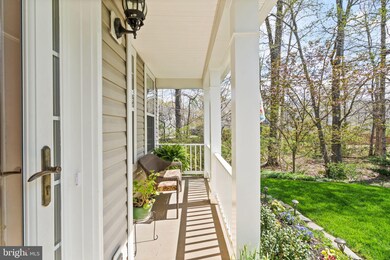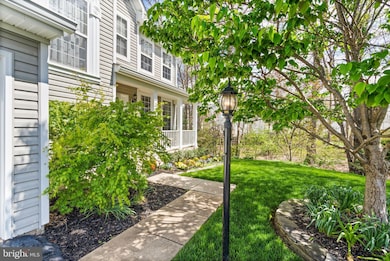
10596 Shady Creek Ct Manassas, VA 20112
Longview NeighborhoodEstimated Value: $741,823 - $770,000
Highlights
- View of Trees or Woods
- Open Floorplan
- Deck
- Osbourn Park High School Rated A
- Colonial Architecture
- Two Story Ceilings
About This Home
As of May 2022WELCOME HOME!!! LOCATED IN AN AMAZING PRIVATE PARK-LIKE SETTING**CUL DE SAC**UPDATED GOURMET KITCHEN W/GRANITE COUNTERTOPS, GAS COOKING, DOUBLE OVENS**BEAUTIFUL HARDWOOD FLOORS**BRIGHT 2 STORY FOYER W/PALLADIAN WINDOW**OPEN CONCEPT KITCHEN TO FAMILY ROOM W/GAS FIREPLACE**BAY WINDOW @ DINING ROOM**NEUTRAL PAINT**PATIO DOOR @ BREAKFAST AREA LEADING TO A BACKYARD OASIS, TIER DECKING, FIRE PIT, PERFECT FOR ENTERTAINING**CUSTOM LANDSCAPING**FULLY FENCED IN**SPACIOUS PRIMARY SUITE W/UPDATED BATHROOM**SPACIOUS SECONDARY BEDROOMS**UPPER LEVEL LAUNDRY**FULLY FINISHED WALK-UP BASEMENT**5TH BEDROOM @ BASEMENT W/FULL BATHROOM**NEWER ROOM 2018**NEWER HVAC 2019**NEWER CARPET @ UPPER LEVEL 2019**PRIDE OF OWNERSHIP**MINUTES TO CHARMING OLD TOWN MANASSAS**SCHOOLS, SHOPPING AND COMMUTER ROUTES**MUST SEE
Last Agent to Sell the Property
Berkshire Hathaway HomeServices PenFed Realty License #0225032189 Listed on: 04/22/2022

Home Details
Home Type
- Single Family
Est. Annual Taxes
- $6,319
Year Built
- Built in 1999
Lot Details
- 10,141 Sq Ft Lot
- Cul-De-Sac
- Property is Fully Fenced
- Wood Fence
- Landscaped
- Level Lot
- Backs to Trees or Woods
- Front Yard
- Property is in excellent condition
- Property is zoned R4
HOA Fees
- $39 Monthly HOA Fees
Parking
- 2 Car Attached Garage
- Garage Door Opener
- On-Street Parking
- Off-Street Parking
Property Views
- Woods
- Garden
Home Design
- Colonial Architecture
- Asphalt Roof
- Vinyl Siding
- Concrete Perimeter Foundation
Interior Spaces
- Property has 3 Levels
- Open Floorplan
- Wet Bar
- Two Story Ceilings
- Ceiling Fan
- Wood Burning Fireplace
- Screen For Fireplace
- Fireplace Mantel
- Window Treatments
- Palladian Windows
- Bay Window
- Window Screens
- French Doors
- Sliding Doors
- Six Panel Doors
- Entrance Foyer
- Family Room Off Kitchen
- Living Room
- Dining Room
- Den
- Game Room
- Storage Room
- Storm Doors
Kitchen
- Eat-In Kitchen
- Built-In Double Oven
- Cooktop
- Ice Maker
- Dishwasher
- Kitchen Island
- Disposal
Flooring
- Wood
- Carpet
Bedrooms and Bathrooms
- En-Suite Bathroom
Laundry
- Laundry Room
- Laundry on upper level
- Dryer
- Washer
Finished Basement
- Basement Fills Entire Space Under The House
- Walk-Up Access
- Connecting Stairway
- Rear Basement Entry
- Sump Pump
Outdoor Features
- Deck
- Porch
Utilities
- Forced Air Heating and Cooling System
- Humidifier
- Vented Exhaust Fan
- Natural Gas Water Heater
- Satellite Dish
Community Details
- Association fees include snow removal, trash, common area maintenance
- Built by AIRSTON GROUP
- Hersch Farm Subdivision, The Belmont Floorplan
- Property Manager
Listing and Financial Details
- Tax Lot 52
- Assessor Parcel Number 7794-48-2460
Ownership History
Purchase Details
Home Financials for this Owner
Home Financials are based on the most recent Mortgage that was taken out on this home.Purchase Details
Home Financials for this Owner
Home Financials are based on the most recent Mortgage that was taken out on this home.Purchase Details
Home Financials for this Owner
Home Financials are based on the most recent Mortgage that was taken out on this home.Similar Homes in Manassas, VA
Home Values in the Area
Average Home Value in this Area
Purchase History
| Date | Buyer | Sale Price | Title Company |
|---|---|---|---|
| Mrgan Alison | $690,000 | Commonwealth Land Title | |
| Kratzer Kenneth | $570,000 | -- | |
| Downing J Micah | $225,565 | -- |
Mortgage History
| Date | Status | Borrower | Loan Amount |
|---|---|---|---|
| Open | Mrgan Alison | $586,500 | |
| Previous Owner | Kratzer Kenneth | $377,525 | |
| Previous Owner | Kratzer Kenneth | $400,979 | |
| Previous Owner | Kratzer Kenneth A | $25,208 | |
| Previous Owner | Kratzer Kenneth A | $10,000 | |
| Previous Owner | Kratzer Kenneth | $417,000 | |
| Previous Owner | Downing J Micah | $100,000 | |
| Previous Owner | Downing J Micah | $247,950 | |
| Previous Owner | Downing J Micah | $206,950 |
Property History
| Date | Event | Price | Change | Sq Ft Price |
|---|---|---|---|---|
| 05/24/2022 05/24/22 | Sold | $690,000 | +7.0% | $223 / Sq Ft |
| 04/25/2022 04/25/22 | Pending | -- | -- | -- |
| 04/22/2022 04/22/22 | For Sale | $644,900 | -- | $208 / Sq Ft |
Tax History Compared to Growth
Tax History
| Year | Tax Paid | Tax Assessment Tax Assessment Total Assessment is a certain percentage of the fair market value that is determined by local assessors to be the total taxable value of land and additions on the property. | Land | Improvement |
|---|---|---|---|---|
| 2024 | $6,207 | $624,100 | $154,200 | $469,900 |
| 2023 | $6,184 | $594,300 | $148,000 | $446,300 |
| 2022 | $5,858 | $518,600 | $132,500 | $386,100 |
| 2021 | $5,748 | $470,900 | $120,500 | $350,400 |
| 2020 | $6,924 | $446,700 | $117,000 | $329,700 |
| 2019 | $6,645 | $428,700 | $113,800 | $314,900 |
| 2018 | $5,072 | $420,000 | $112,500 | $307,500 |
| 2017 | $5,133 | $416,300 | $110,600 | $305,700 |
| 2016 | $4,978 | $407,400 | $107,700 | $299,700 |
| 2015 | $4,900 | $405,200 | $107,400 | $297,800 |
| 2014 | $4,900 | $392,400 | $104,700 | $287,700 |
Agents Affiliated with this Home
-
Zonia Garcia

Seller's Agent in 2022
Zonia Garcia
BHHS PenFed (actual)
(703) 505-8922
6 in this area
126 Total Sales
-
Celeste Katz

Buyer's Agent in 2022
Celeste Katz
Keller Williams Realty
(703) 304-9393
1 in this area
26 Total Sales
Map
Source: Bright MLS
MLS Number: VAPW2024596
APN: 7794-48-2460
- 10578 Talisa Ln
- 10872 Mayfield Trace Place
- 9184 Laurel Highlands Place
- 10884 Peachwood Dr
- 10305 Butternut Cir
- 8913 Old Dominion Dr
- 9659 Allegro Dr
- 10950 Pennycress St
- 9730 Allegro Dr
- 10921 Pennycress St
- 10897 Pennycress St
- 9220 Niki Place Unit 202
- 8937 Garrett Way
- 9757 Cheshire Ridge Cir
- 10793 Hinton Way
- 9310 Saffron Hill Ct
- 10765 Hinton Way
- 10744 Hinton Way
- 10723 Caledonia Meadow Dr
- 10114 Erin Ct
- 10596 Shady Creek Ct
- 10600 Shady Creek Ct
- 10604 Shady Creek Ct
- 9367 Hersch Farm Ln
- 9371 Hersch Farm Ln
- 9357 Hersch Farm Ln
- 9405 Lomax Forest Dr
- 9375 Hersch Farm Ln
- 9409 Lomax Forest Dr
- 9353 Hersch Farm Ln
- 10608 Shady Creek Ct
- 9400 Lomax Forest Dr
- 9349 Hersch Farm Ln
- 9396 Lomax Forest Dr
- 10592 Shady Creek Ct
- 9345 Hersch Farm Ln
- 9381 Hersch Farm Ln
- 10612 Shady Creek Ct
- 9404 Lomax Forest Dr Unit 9
- 9404 Lomax Forest Dr
