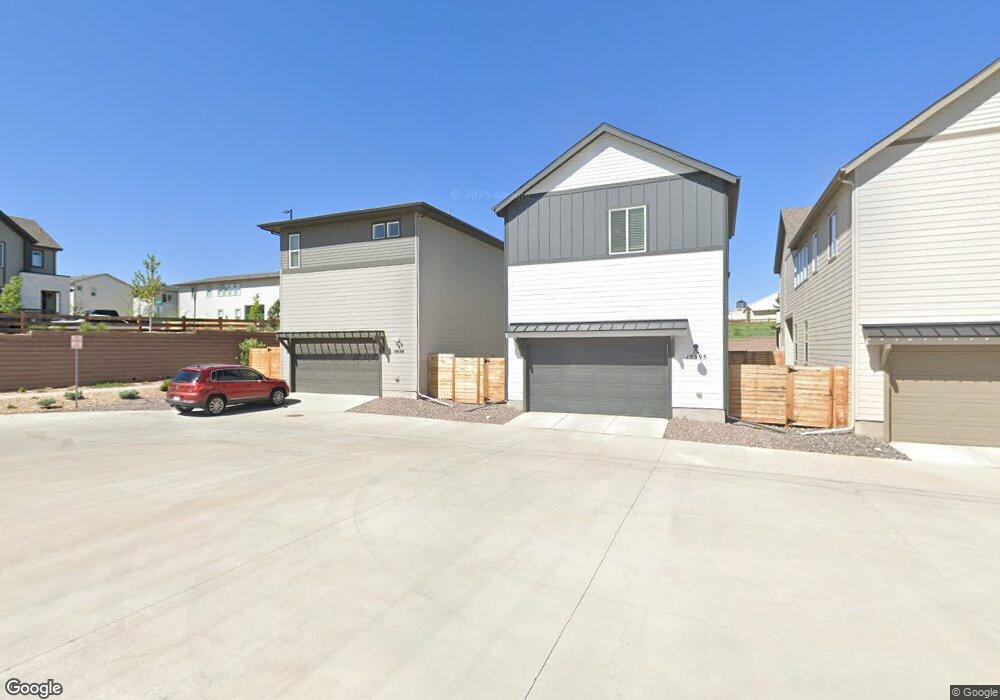10599 Oncilla Ln Littleton, CO 80130
Southridge NeighborhoodEstimated Value: $768,645 - $846,000
3
Beds
4
Baths
3,246
Sq Ft
$249/Sq Ft
Est. Value
About This Home
This home is located at 10599 Oncilla Ln, Littleton, CO 80130 and is currently estimated at $807,323, approximately $248 per square foot. 10599 Oncilla Ln is a home located in Douglas County with nearby schools including Redstone Elementary School, Rocky Heights Middle School, and Rock Canyon High School.
Ownership History
Date
Name
Owned For
Owner Type
Purchase Details
Closed on
Mar 10, 2022
Sold by
Taylor Morrison Of Colorado Inc
Bought by
Le Brenda Sue
Current Estimated Value
Home Financials for this Owner
Home Financials are based on the most recent Mortgage that was taken out on this home.
Original Mortgage
$626,170
Outstanding Balance
$584,581
Interest Rate
3.85%
Mortgage Type
New Conventional
Estimated Equity
$222,742
Create a Home Valuation Report for This Property
The Home Valuation Report is an in-depth analysis detailing your home's value as well as a comparison with similar homes in the area
Home Values in the Area
Average Home Value in this Area
Purchase History
| Date | Buyer | Sale Price | Title Company |
|---|---|---|---|
| Le Brenda Sue | $851,170 | None Listed On Document |
Source: Public Records
Mortgage History
| Date | Status | Borrower | Loan Amount |
|---|---|---|---|
| Open | Le Brenda Sue | $626,170 |
Source: Public Records
Tax History Compared to Growth
Tax History
| Year | Tax Paid | Tax Assessment Tax Assessment Total Assessment is a certain percentage of the fair market value that is determined by local assessors to be the total taxable value of land and additions on the property. | Land | Improvement |
|---|---|---|---|---|
| 2024 | $8,731 | $54,880 | $15,360 | $39,520 |
| 2023 | $8,847 | $54,880 | $15,360 | $39,520 |
| 2022 | $3,382 | $21,290 | $11,640 | $9,650 |
| 2021 | $2,984 | $21,290 | $11,640 | $9,650 |
| 2020 | $1,920 | $13,060 | $13,060 | $0 |
Source: Public Records
Map
Nearby Homes
- 6042 Sima Cir
- 10557 Eby Cir
- 10557 Jaguar Dr
- 10541 Jaguar Glen
- 10660 Jewelberry Cir
- 5639 Jaguar Way
- 10754 Towerbridge Cir
- 10645 Cedarcrest Cir
- 10722 Cougar Canyon
- 10445 Cheetah Winds
- 10439 Cheetah Winds
- 10497 Wagon Box Cir
- 10292 Nickolas Ave
- 10375 Lions Heart
- 5632 Tory Pointe
- 11041 Puma Run
- 10278 Dan Ct
- 10296 Lauren Ct
- 10330 Lions Path
- 5300 Fullerton Ln
- 6075 Sima Cir
- 10589 Oncilla Ln
- 10546 Oncilla Ln
- 10555 Oncilla Ln
- 10552 Oncilla Ln
- 10559 Oncilla Ln
- 10575 Oncilla Ln
- 10595 Oncilla Ln
- 10579 Oncilla Ln
- 10567 Oncilla Ln
- 10564 Oncilla Ln
- 10558 Oncilla Ln
- 10585 Oncilla Ln
- 10569 Oncilla Ln
- 6107 Sima Cir
- 5972 Sima Cir
- 6138 Sima Cir
- 6169 Sima Cir
- 6170 Sima Cir
- 5974 Sima Cir
