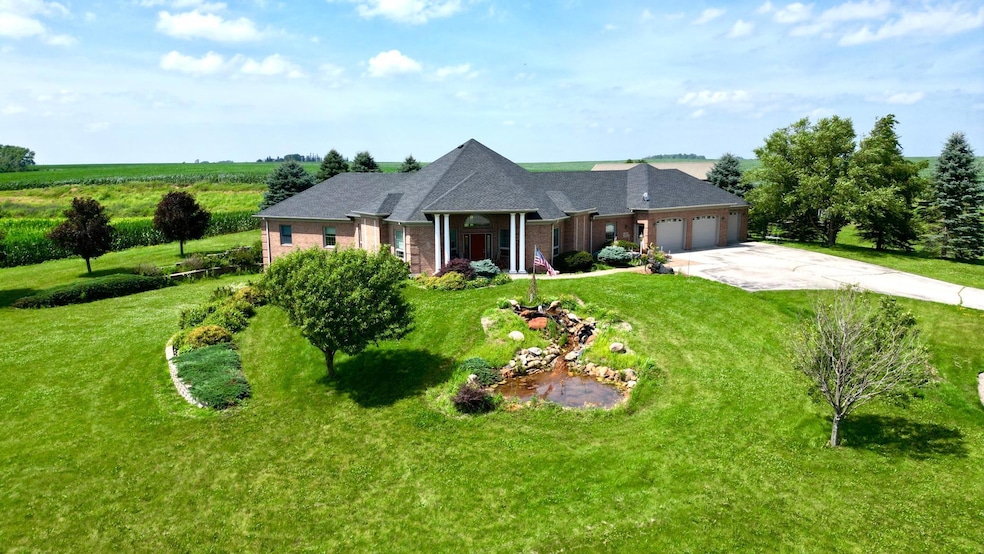10599 State Highway 56 Le Roy, MN 55951
Estimated payment $4,545/month
Highlights
- Built in 2005 | Newly Remodeled
- Mud Room
- Home Office
- 2 Fireplaces
- No HOA
- The kitchen features windows
About This Home
Country living at his finest in this spectacular 4 bedroom 3 bath home on over 5 acres with newly fenced pasture for horses or cattle. This lovely home features 5400 sq feet with gourmet kitchen, 10 x 10 pantry, custom cherry cabinets and granite countertops. 2 stately fireplaces add warmth and charm to the main level. Extra large mudroom/laundry/bath. Master bedroom with separate air jet tub/walk in shower and huge walk-in closet. 2 bonus rooms for home office/addtl bedroom or hobby room. Lower level features 16 x 31 family room for ideal space to gather in comfort and ample room for entertaining. 3 additional bedrooms and concrete storm shelter. LOTS of additional storage. This home has abundant natural sunlight. Newer geothermal heat system for amazing energy efficiency. 40 x 56 cemented pole shed with 12 foot overhead door and 32 x 32 heated shop/office with endless possibilities for work or recreation. Built in 2016. Insulated 30 x 50 garage. Beautiful custom brick exterior complete with new roof. Spectacular landscaping, and backyard concrete patio for enjoying the panoramic views of the countryside. One of a kind exquisite home!
Home Details
Home Type
- Single Family
Est. Annual Taxes
- $4,352
Year Built
- Built in 2005 | Newly Remodeled
Lot Details
- 5.02 Acre Lot
- Electric Fence
- Few Trees
Parking
- 3 Car Attached Garage
- Parking Storage or Cabinetry
- Insulated Garage
- Garage Door Opener
- Shared Driveway
Home Design
- Pitched Roof
Interior Spaces
- 1-Story Property
- 2 Fireplaces
- Electric Fireplace
- Mud Room
- Family Room
- Living Room
- Combination Kitchen and Dining Room
- Home Office
Kitchen
- Range
- Microwave
- Dishwasher
- Disposal
- The kitchen features windows
Bedrooms and Bathrooms
- 4 Bedrooms
Laundry
- Laundry Room
- Dryer
- Washer
Partially Finished Basement
- Basement Fills Entire Space Under The House
- Sump Pump
- Basement Storage
- Basement Window Egress
Accessible Home Design
- No Interior Steps
- Accessible Pathway
Utilities
- Central Air
- Geothermal Heating and Cooling
- Artesian Water
- Electric Water Heater
- Water Softener is Owned
Additional Features
- Patio
- Zoned For Horses
Community Details
- No Home Owners Association
Listing and Financial Details
- Assessor Parcel Number 320177000
Map
Home Values in the Area
Average Home Value in this Area
Tax History
| Year | Tax Paid | Tax Assessment Tax Assessment Total Assessment is a certain percentage of the fair market value that is determined by local assessors to be the total taxable value of land and additions on the property. | Land | Improvement |
|---|---|---|---|---|
| 2025 | $4,352 | $648,300 | $85,700 | $562,600 |
| 2024 | $4,352 | $337,400 | $60,900 | $276,500 |
| 2023 | $3,316 | $337,400 | $60,900 | $276,500 |
| 2022 | $3,316 | $823,000 | $540,700 | $282,300 |
| 2021 | $3,316 | $826,300 | $544,000 | $282,300 |
| 2020 | $3,358 | $826,300 | $544,000 | $282,300 |
| 2019 | $3,724 | $836,900 | $549,300 | $287,600 |
| 2018 | $4,116 | $836,900 | $549,300 | $287,600 |
| 2017 | -- | $829,000 | $545,400 | $283,600 |
| 2016 | $3,382 | $824,600 | $541,000 | $283,600 |
| 2015 | $4,010 | $792,700 | $564,186 | $228,514 |
| 2014 | $4,010 | $798,400 | $569,886 | $228,514 |
| 2013 | $4,010 | $651,100 | $395,095 | $256,005 |
Property History
| Date | Event | Price | List to Sale | Price per Sq Ft |
|---|---|---|---|---|
| 09/09/2025 09/09/25 | Price Changed | $795,000 | -5.9% | $165 / Sq Ft |
| 07/08/2025 07/08/25 | Price Changed | $845,000 | -5.6% | $175 / Sq Ft |
| 04/23/2025 04/23/25 | For Sale | $895,000 | -- | $186 / Sq Ft |
Purchase History
| Date | Type | Sale Price | Title Company |
|---|---|---|---|
| Deed | $648,000 | -- | |
| Deed | $411,180 | -- | |
| Foreclosure Deed | $222,975 | None Available |
Source: NorthstarMLS
MLS Number: 6708606
APN: 32.0177.000







