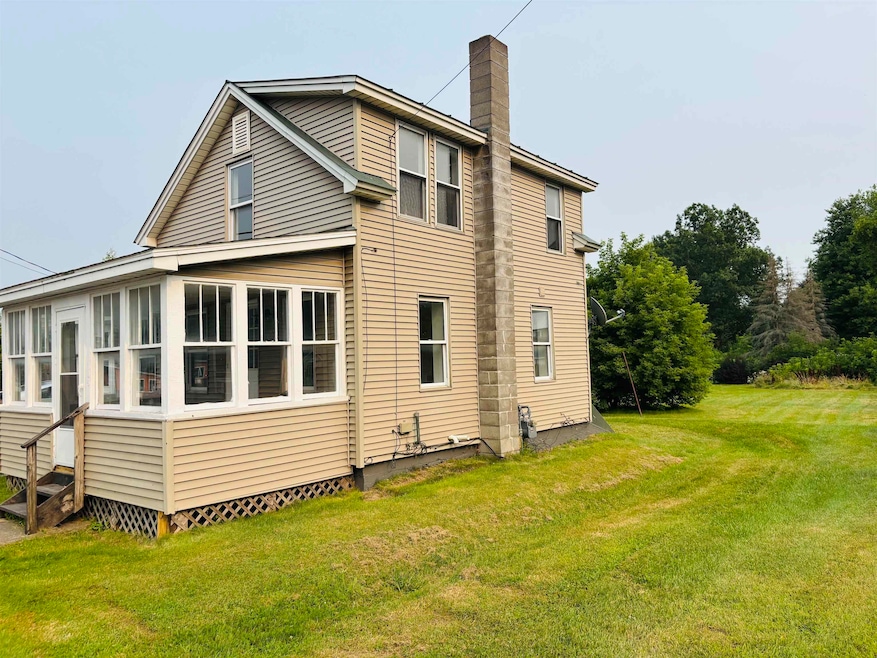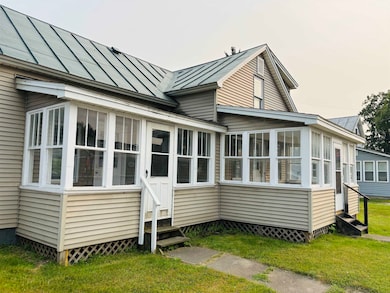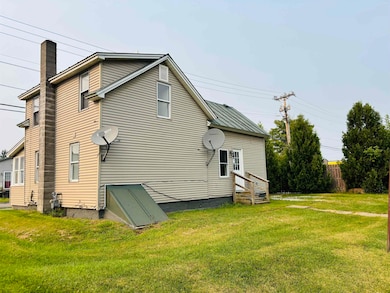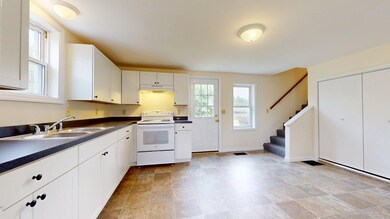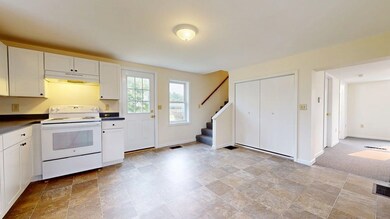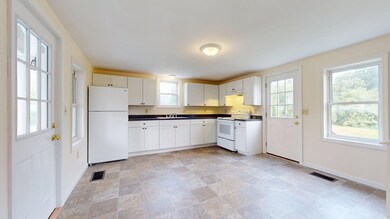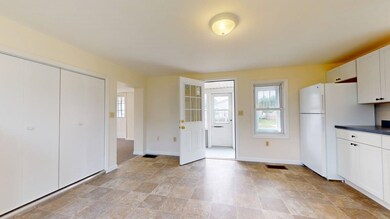106 1st St Swanton, VT 05488
Estimated payment $1,671/month
Highlights
- Farmhouse Style Home
- Eat-In Kitchen
- Garden
- Porch
- Laundry Room
- Forced Air Heating System
About This Home
Welcome to this village home so convenient to all the amenities
within reach. Beautiful home with two enclosed porches to utilize. Three bedrooms and a full bath. The expansive kitchen / dining area and the kitchen has ample cupboard and storage space. First floor laundry. and bath. One of the upstairs bedrooms has an office space set-up area to help with your home layout needs. Enjoy the oversized backyard. Minutes from I-89.
Listing Agent
Amy Gerrity-Parent Realty License #081.0133367 Listed on: 08/07/2025
Home Details
Home Type
- Single Family
Est. Annual Taxes
- $2,045
Year Built
- Built in 1800
Lot Details
- 0.25 Acre Lot
- Garden
Parking
- Stone Driveway
Home Design
- Farmhouse Style Home
- Stone Foundation
- Wood Frame Construction
- Metal Roof
Interior Spaces
- Property has 2 Levels
- Basement
- Interior Basement Entry
Kitchen
- Eat-In Kitchen
- Electric Range
- Range Hood
Flooring
- Carpet
- Vinyl
Bedrooms and Bathrooms
- 3 Bedrooms
- 1 Full Bathroom
Laundry
- Laundry Room
- Washer and Dryer Hookup
Home Security
- Carbon Monoxide Detectors
- Fire and Smoke Detector
Outdoor Features
- Porch
Schools
- Swanton Elementary School
- Missisquoi Valley Union JSHS Middle School
- Missisquoi Valley Uhsd #7 High School
Utilities
- No Cooling
- Forced Air Heating System
- Heating System Uses Natural Gas
- High Speed Internet
- Cable TV Available
Map
Home Values in the Area
Average Home Value in this Area
Property History
| Date | Event | Price | List to Sale | Price per Sq Ft |
|---|---|---|---|---|
| 01/02/2026 01/02/26 | Price Changed | $289,000 | -3.3% | $271 / Sq Ft |
| 12/01/2025 12/01/25 | Price Changed | $299,000 | -8.0% | $280 / Sq Ft |
| 08/07/2025 08/07/25 | For Sale | $325,000 | -- | $305 / Sq Ft |
Purchase History
| Date | Type | Sale Price | Title Company |
|---|---|---|---|
| Interfamily Deed Transfer | -- | -- | |
| Interfamily Deed Transfer | -- | -- |
Source: PrimeMLS
MLS Number: 5055454
APN: 639-201-10848
- 83 1st St Unit 3
- 40 1st St
- 2596 Highgate Rd
- 1785 Kellogg Rd
- 160 N Main St
- 139 Federal St Unit 139
- 137 Federal St
- 47 Federal St Unit 5
- 37 Upper Welden St
- 437 Lapan Rd Unit 101
- 6 Sunset Terrace
- 7525 Ethan Allen Hwy
- 231 Main St Unit 2 Bedroom in Enosburg
- 109 School St
- 1177 Main St Unit 3
- 15 Old Academy St
- 1621 Vt 128 Unit 1
- 30 City Hall Place
- 293 Craig Ln Unit B
- 43 Lafayette St Unit Second floor
