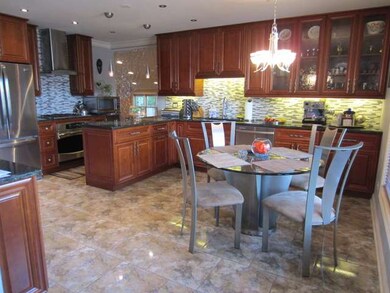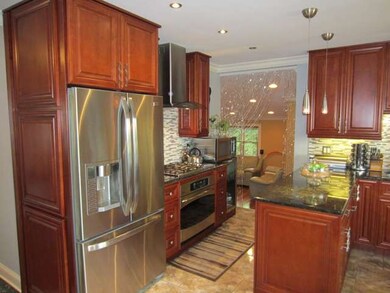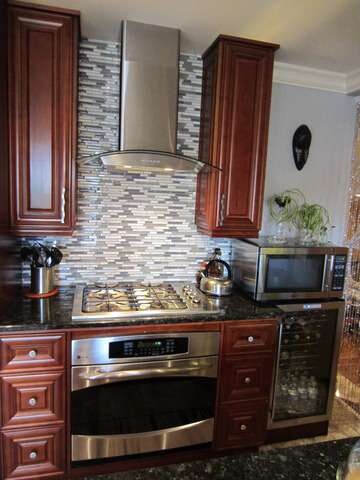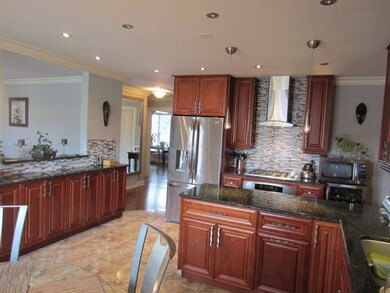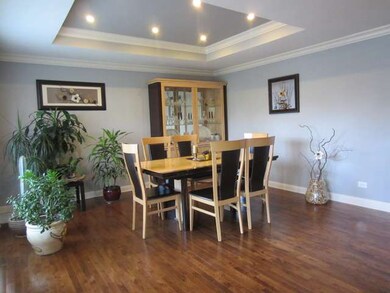
106 69th St Unit 5 Darien, IL 60561
Highlights
- Wood Flooring
- Main Floor Bedroom
- Detached Garage
- Hinsdale South High School Rated A
- Whirlpool Bathtub
- Breakfast Bar
About This Home
As of April 2021So beautiful inside & out!Updated in the last couple years with: new kitchen w/SS Appl & Granite Cntrp, new baths (one of them heated floors), new windows, new roof, new driveway, new water heater, new siding, new hardwood floors. 2.5 car heated gar. Beautiful big back year with fireplace are, storage shed & vegetable garden. Fenced back yard. Convenient location near Rt83 & I-55. Move in and enjoy, it is gorgeous.
Last Agent to Sell the Property
Value Home Realty, Inc. License #471010438 Listed on: 07/15/2013
Last Buyer's Agent
Kevin Burgess
Berkshire Hathaway HomeServices Chicago License #475156357
Home Details
Home Type
- Single Family
Est. Annual Taxes
- $6,499
Year Built
- 1960
Parking
- Detached Garage
- Heated Garage
- Garage Door Opener
- Driveway
- Parking Included in Price
- Garage Is Owned
Home Design
- Step Ranch
- Brick Exterior Construction
- Aluminum Siding
Interior Spaces
- Gas Log Fireplace
- Wood Flooring
- Crawl Space
- Breakfast Bar
- Laundry on main level
Bedrooms and Bathrooms
- Main Floor Bedroom
- Bathroom on Main Level
- Dual Sinks
- Whirlpool Bathtub
- Separate Shower
Outdoor Features
- Patio
Utilities
- Central Air
- Heating System Uses Gas
- Lake Michigan Water
Ownership History
Purchase Details
Purchase Details
Home Financials for this Owner
Home Financials are based on the most recent Mortgage that was taken out on this home.Purchase Details
Home Financials for this Owner
Home Financials are based on the most recent Mortgage that was taken out on this home.Purchase Details
Similar Homes in the area
Home Values in the Area
Average Home Value in this Area
Purchase History
| Date | Type | Sale Price | Title Company |
|---|---|---|---|
| Quit Claim Deed | -- | Angileri Michael A | |
| Warranty Deed | $390,000 | First American Title | |
| Warranty Deed | $315,000 | First American Title Company | |
| Warranty Deed | $80,000 | Ctic |
Mortgage History
| Date | Status | Loan Amount | Loan Type |
|---|---|---|---|
| Previous Owner | $370,500 | New Conventional | |
| Previous Owner | $186,500 | New Conventional | |
| Previous Owner | $252,000 | New Conventional |
Property History
| Date | Event | Price | Change | Sq Ft Price |
|---|---|---|---|---|
| 04/27/2021 04/27/21 | Sold | $390,000 | +8.6% | $215 / Sq Ft |
| 03/21/2021 03/21/21 | Pending | -- | -- | -- |
| 03/18/2021 03/18/21 | For Sale | $359,000 | +14.0% | $198 / Sq Ft |
| 08/22/2013 08/22/13 | Sold | $315,000 | -4.3% | $189 / Sq Ft |
| 07/20/2013 07/20/13 | Pending | -- | -- | -- |
| 07/15/2013 07/15/13 | For Sale | $329,000 | -- | $198 / Sq Ft |
Tax History Compared to Growth
Tax History
| Year | Tax Paid | Tax Assessment Tax Assessment Total Assessment is a certain percentage of the fair market value that is determined by local assessors to be the total taxable value of land and additions on the property. | Land | Improvement |
|---|---|---|---|---|
| 2023 | $6,499 | $108,640 | $45,070 | $63,570 |
| 2022 | $5,857 | $93,490 | $42,480 | $51,010 |
| 2021 | $5,633 | $92,430 | $42,000 | $50,430 |
| 2020 | $5,556 | $90,600 | $41,170 | $49,430 |
| 2019 | $5,367 | $86,930 | $39,500 | $47,430 |
| 2018 | $5,056 | $82,860 | $39,340 | $43,520 |
| 2017 | $5,003 | $79,740 | $37,860 | $41,880 |
| 2016 | $4,868 | $76,100 | $36,130 | $39,970 |
| 2015 | $4,792 | $71,590 | $33,990 | $37,600 |
| 2014 | $4,661 | $68,890 | $33,050 | $35,840 |
| 2013 | $4,504 | $68,560 | $32,890 | $35,670 |
Agents Affiliated with this Home
-
Russell Burton
R
Seller's Agent in 2021
Russell Burton
Compass
(773) 710-1027
1 in this area
126 Total Sales
-
Megan Wood

Seller Co-Listing Agent in 2021
Megan Wood
Compass
(773) 273-9581
1 in this area
169 Total Sales
-
Sarah Martinath

Buyer's Agent in 2021
Sarah Martinath
Compass
(630) 708-7474
4 in this area
68 Total Sales
-
Livita Meliukstis
L
Seller's Agent in 2013
Livita Meliukstis
Value Home Realty, Inc.
(630) 750-7111
-
K
Buyer's Agent in 2013
Kevin Burgess
Berkshire Hathaway HomeServices Chicago
Map
Source: Midwest Real Estate Data (MRED)
MLS Number: MRD08394936
APN: 09-23-306-032
- 209 68th St
- 117 Plainfield Rd
- 301 Lake Hinsdale Dr Unit 404
- 301 Lake Hinsdale Dr Unit 303
- 7 Kane Ct
- 12 Kyle Ct Unit I6
- 501 Lake Hinsdale Dr Unit 207
- 627 68th St
- 638 67th Place
- 601 Lake Hinsdale Dr Unit 411F
- 601 Lake Hinsdale Dr Unit 511
- 601 Lake Hinsdale Dr Unit 104
- 14 Portwine Rd
- 7215 Birchwood Ct Unit 19B
- 7260 S Adams St Unit C
- 7225 Willow Way Ln Unit B
- 16 Lakeview Ct
- 7225 Sunrise Ave
- 502 69th St
- 7225 Poplar Ln

