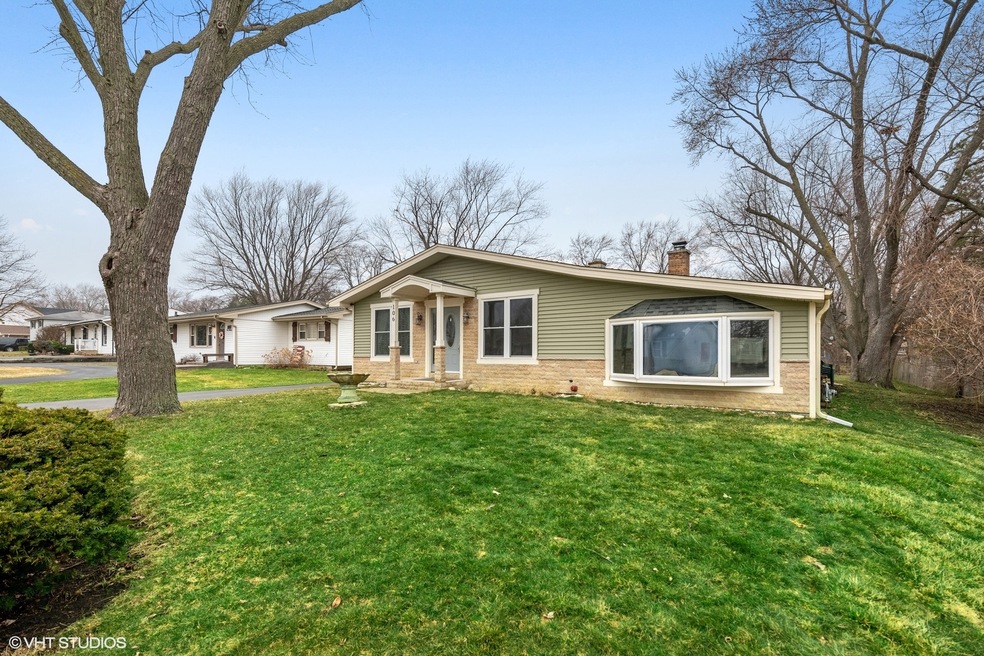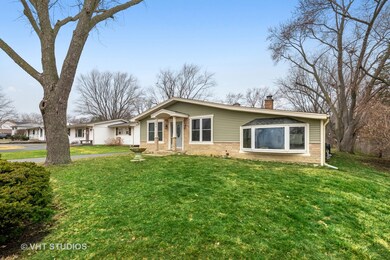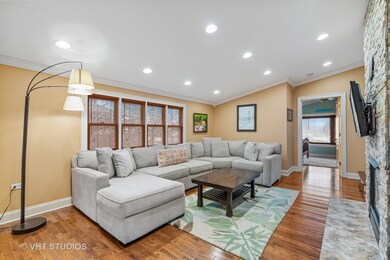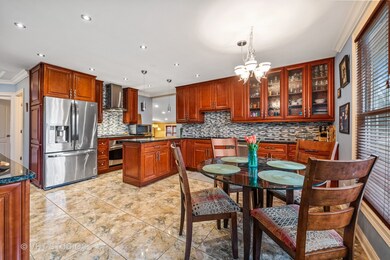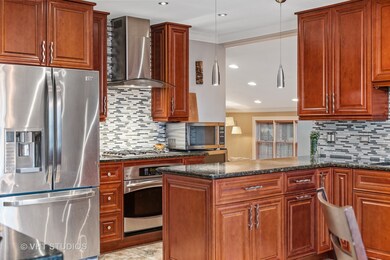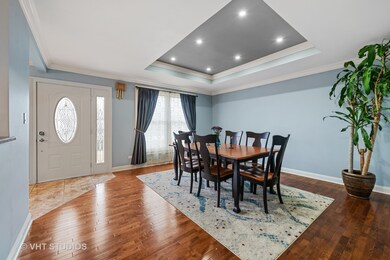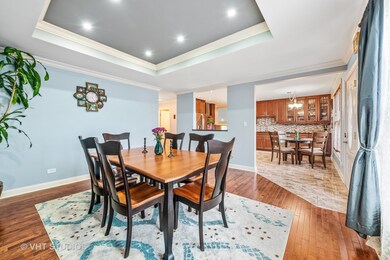
106 69th St Unit 5 Darien, IL 60561
Highlights
- Heated Floors
- Open Floorplan
- Whirlpool Bathtub
- Hinsdale South High School Rated A
- Ranch Style House
- Granite Countertops
About This Home
As of April 2021Impeccably maintained ranch home with HUGE yard, perfectly situated on a quaint, tree-lined street. This 4 bedroom, 2 bathroom single level house offers comfort and charm. Walk in and enjoy your massive, open, eat-in kitchen complete with stainless steel appliances, granite countertops and glass tile backsplash. The kitchen is open to a flex space perfect for formal dining or additional living room space. A large, bonus family room features a beautiful gas fireplace and is the perfect spot for entertaining and relaxing. A king-sized primary bedroom and 3 other generously sized bedrooms will provide the perfect night's sleep. Luxe, primary bathroom features large jacuzzi tub, separate shower, heated floors, and dual vanity sinks. Additional features include a large laundry/mudroom, hardwood floors throughout, crown molding, and tray ceiling. Newer everything: windows, roof, driveway, water heater, and siding (all 2013). A true backyard oasis with paver patio, pergola and oversized, heated 2.5 car garage with 10' door and 11' ceilings! Storage galore included with an over 850 square foot crawl space and additional shed. Perfect location- steps to Whole Foods, Pete's Fresh Market, Binny's, and a short jaunt to Darien Community Park. A commuters dream with close proximity to I55 and Route 83.
Home Details
Home Type
- Single Family
Est. Annual Taxes
- $6,499
Year Built
- 1960
Parking
- Detached Garage
- Heated Garage
- Garage Door Opener
- Driveway
- Parking Included in Price
- Garage Is Owned
Home Design
- Ranch Style House
- Brick Exterior Construction
- Aluminum Siding
Interior Spaces
- Open Floorplan
- Gas Log Fireplace
- Blinds
- Formal Dining Room
- Crawl Space
Kitchen
- Breakfast Bar
- Gas Oven
- Range Hood
- Microwave
- Dishwasher
- Wine Cooler
- Stainless Steel Appliances
- Granite Countertops
- Disposal
Flooring
- Wood
- Heated Floors
Bedrooms and Bathrooms
- Bathroom on Main Level
- Dual Sinks
- Whirlpool Bathtub
- Separate Shower
Laundry
- Laundry on main level
- Dryer
- Washer
Outdoor Features
- Patio
Utilities
- Central Air
- Heating System Uses Gas
- Lake Michigan Water
Listing and Financial Details
- Homeowner Tax Exemptions
Ownership History
Purchase Details
Purchase Details
Home Financials for this Owner
Home Financials are based on the most recent Mortgage that was taken out on this home.Purchase Details
Home Financials for this Owner
Home Financials are based on the most recent Mortgage that was taken out on this home.Purchase Details
Similar Homes in the area
Home Values in the Area
Average Home Value in this Area
Purchase History
| Date | Type | Sale Price | Title Company |
|---|---|---|---|
| Quit Claim Deed | -- | Angileri Michael A | |
| Warranty Deed | $390,000 | First American Title | |
| Warranty Deed | $315,000 | First American Title Company | |
| Warranty Deed | $80,000 | Ctic |
Mortgage History
| Date | Status | Loan Amount | Loan Type |
|---|---|---|---|
| Previous Owner | $370,500 | New Conventional | |
| Previous Owner | $186,500 | New Conventional | |
| Previous Owner | $252,000 | New Conventional |
Property History
| Date | Event | Price | Change | Sq Ft Price |
|---|---|---|---|---|
| 04/27/2021 04/27/21 | Sold | $390,000 | +8.6% | $215 / Sq Ft |
| 03/21/2021 03/21/21 | Pending | -- | -- | -- |
| 03/18/2021 03/18/21 | For Sale | $359,000 | +14.0% | $198 / Sq Ft |
| 08/22/2013 08/22/13 | Sold | $315,000 | -4.3% | $189 / Sq Ft |
| 07/20/2013 07/20/13 | Pending | -- | -- | -- |
| 07/15/2013 07/15/13 | For Sale | $329,000 | -- | $198 / Sq Ft |
Tax History Compared to Growth
Tax History
| Year | Tax Paid | Tax Assessment Tax Assessment Total Assessment is a certain percentage of the fair market value that is determined by local assessors to be the total taxable value of land and additions on the property. | Land | Improvement |
|---|---|---|---|---|
| 2023 | $6,499 | $108,640 | $45,070 | $63,570 |
| 2022 | $5,857 | $93,490 | $42,480 | $51,010 |
| 2021 | $5,633 | $92,430 | $42,000 | $50,430 |
| 2020 | $5,556 | $90,600 | $41,170 | $49,430 |
| 2019 | $5,367 | $86,930 | $39,500 | $47,430 |
| 2018 | $5,056 | $82,860 | $39,340 | $43,520 |
| 2017 | $5,003 | $79,740 | $37,860 | $41,880 |
| 2016 | $4,868 | $76,100 | $36,130 | $39,970 |
| 2015 | $4,792 | $71,590 | $33,990 | $37,600 |
| 2014 | $4,661 | $68,890 | $33,050 | $35,840 |
| 2013 | $4,504 | $68,560 | $32,890 | $35,670 |
Agents Affiliated with this Home
-
Russell Burton
R
Seller's Agent in 2021
Russell Burton
Compass
(773) 710-1027
1 in this area
126 Total Sales
-
Megan Wood

Seller Co-Listing Agent in 2021
Megan Wood
Compass
(773) 273-9581
1 in this area
169 Total Sales
-
Sarah Martinath

Buyer's Agent in 2021
Sarah Martinath
Compass
(630) 708-7474
4 in this area
68 Total Sales
-
Livita Meliukstis
L
Seller's Agent in 2013
Livita Meliukstis
Value Home Realty, Inc.
(630) 750-7111
-
K
Buyer's Agent in 2013
Kevin Burgess
Berkshire Hathaway HomeServices Chicago
Map
Source: Midwest Real Estate Data (MRED)
MLS Number: MRD11025360
APN: 09-23-306-032
- 209 68th St
- 117 Plainfield Rd
- 301 Lake Hinsdale Dr Unit 404
- 301 Lake Hinsdale Dr Unit 303
- 7 Kane Ct
- 12 Kyle Ct Unit I6
- 501 Lake Hinsdale Dr Unit 207
- 627 68th St
- 638 67th Place
- 601 Lake Hinsdale Dr Unit 411F
- 601 Lake Hinsdale Dr Unit 511
- 601 Lake Hinsdale Dr Unit 104
- 14 Portwine Rd
- 7215 Birchwood Ct Unit 19B
- 7260 S Adams St Unit C
- 7225 Willow Way Ln Unit B
- 16 Lakeview Ct
- 7225 Sunrise Ave
- 502 69th St
- 7225 Poplar Ln
