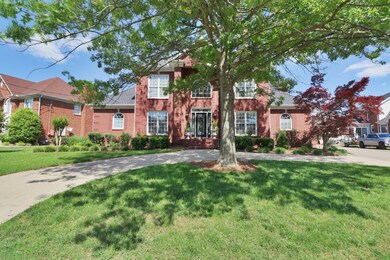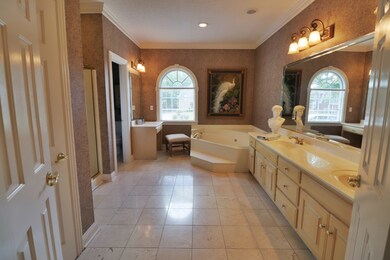
106 Ballentrae Dr Hendersonville, TN 37075
Highlights
- In Ground Pool
- Traditional Architecture
- 1 Fireplace
- Indian Lake Elementary School Rated A-
- Wood Flooring
- Covered patio or porch
About This Home
As of September 2020Looking for a home to escape your every day life, look no further. This spectacular home boasts a full size pool (ready to swim/new liner 2020) and beautiful back yard oasis which is perfect for entertaining guests and family cookouts. The home is 4 bedrooms / 3.5 bath with multi use flex room, office, gorgeous formal dinning room, den with gas fireplace, granite countertop and a magnificent game/theater room.
Last Agent to Sell the Property
Reliant Realty ERA Powered Brokerage Phone: 5618601478 License #344610 Listed on: 06/05/2020

Last Buyer's Agent
NONMLS NONMLS
License #2211
Home Details
Home Type
- Single Family
Est. Annual Taxes
- $3,879
Year Built
- Built in 1998
Lot Details
- 0.39 Acre Lot
Parking
- 3 Car Attached Garage
- Driveway
Home Design
- Traditional Architecture
- Brick Exterior Construction
- Asphalt Roof
Interior Spaces
- 3,844 Sq Ft Home
- Property has 1 Level
- 1 Fireplace
- Crawl Space
- Attic Fan
- Fire and Smoke Detector
Kitchen
- <<microwave>>
- Dishwasher
- Disposal
Flooring
- Wood
- Carpet
- Tile
Bedrooms and Bathrooms
- 4 Bedrooms | 1 Main Level Bedroom
Outdoor Features
- In Ground Pool
- Covered patio or porch
Schools
- Indian Lake Elementary School
- Robert E Ellis Mid Middle School
- Hendersonville High School
Utilities
- Cooling Available
- Central Heating
Community Details
- Ballentrae Sec 4 Subdivision
Listing and Financial Details
- Assessor Parcel Number 083164N I 03700 00005164N
Ownership History
Purchase Details
Home Financials for this Owner
Home Financials are based on the most recent Mortgage that was taken out on this home.Purchase Details
Home Financials for this Owner
Home Financials are based on the most recent Mortgage that was taken out on this home.Purchase Details
Home Financials for this Owner
Home Financials are based on the most recent Mortgage that was taken out on this home.Similar Homes in Hendersonville, TN
Home Values in the Area
Average Home Value in this Area
Purchase History
| Date | Type | Sale Price | Title Company |
|---|---|---|---|
| Warranty Deed | $550,000 | Warranty Title Ins Co | |
| Warranty Deed | $269,500 | Title Connection Inc | |
| Warranty Deed | $36,000 | -- |
Mortgage History
| Date | Status | Loan Amount | Loan Type |
|---|---|---|---|
| Open | $280,000 | New Conventional | |
| Closed | $390,000 | New Conventional | |
| Previous Owner | $389,708 | FHA | |
| Previous Owner | $426,489 | FHA | |
| Previous Owner | $423,255 | FHA | |
| Previous Owner | $100,000 | Credit Line Revolving | |
| Previous Owner | $323,000 | Unknown | |
| Previous Owner | $256,000 | Unknown | |
| Previous Owner | $242,550 | No Value Available | |
| Previous Owner | $36,000 | No Value Available |
Property History
| Date | Event | Price | Change | Sq Ft Price |
|---|---|---|---|---|
| 02/22/2025 02/22/25 | Pending | -- | -- | -- |
| 02/14/2025 02/14/25 | Price Changed | $819,900 | -2.4% | $193 / Sq Ft |
| 02/09/2025 02/09/25 | Price Changed | $839,900 | 0.0% | $197 / Sq Ft |
| 02/09/2025 02/09/25 | For Sale | $839,900 | -1.1% | $197 / Sq Ft |
| 02/06/2025 02/06/25 | Off Market | $849,000 | -- | -- |
| 01/13/2025 01/13/25 | Price Changed | $849,000 | -5.7% | $199 / Sq Ft |
| 12/16/2024 12/16/24 | For Sale | $900,000 | +63.6% | $211 / Sq Ft |
| 09/24/2020 09/24/20 | Sold | $550,000 | -1.8% | $143 / Sq Ft |
| 06/08/2020 06/08/20 | Pending | -- | -- | -- |
| 06/05/2020 06/05/20 | For Sale | $559,900 | -- | $146 / Sq Ft |
Tax History Compared to Growth
Tax History
| Year | Tax Paid | Tax Assessment Tax Assessment Total Assessment is a certain percentage of the fair market value that is determined by local assessors to be the total taxable value of land and additions on the property. | Land | Improvement |
|---|---|---|---|---|
| 2024 | $2,242 | $157,800 | $31,250 | $126,550 |
| 2023 | $3,938 | $121,950 | $18,000 | $103,950 |
| 2022 | $3,951 | $121,950 | $18,000 | $103,950 |
| 2021 | $3,951 | $121,950 | $18,000 | $103,950 |
| 2020 | $3,951 | $121,950 | $18,000 | $103,950 |
| 2019 | $3,951 | $0 | $0 | $0 |
| 2018 | $3,233 | $0 | $0 | $0 |
| 2017 | $3,233 | $0 | $0 | $0 |
| 2016 | $3,489 | $0 | $0 | $0 |
| 2015 | $3,752 | $0 | $0 | $0 |
| 2014 | $3,177 | $0 | $0 | $0 |
Agents Affiliated with this Home
-
Janelle Mears
J
Seller's Agent in 2024
Janelle Mears
Benchmark Realty, LLC
(615) 594-4495
7 in this area
16 Total Sales
-
N
Buyer's Agent in 2024
NONMLS NONMLS
-
Kenia Kane

Seller's Agent in 2020
Kenia Kane
Reliant Realty ERA Powered
(561) 860-1478
2 in this area
2 Total Sales
Map
Source: Realtracs
MLS Number: 2157319
APN: 164N-I-037.00
- 138 Hedgelawn Dr
- 102 Ballentrae Ct
- 110 Ballentrae Ct
- 823 Cumberland Hills Dr
- 632 Cumberland Hills Dr
- 0 Indian Lake Rd
- 363 Indian Lake Rd
- 123 Trail E
- 117 Trail E
- 219 Island Dr
- 112 Merrimac Dr
- 331 Indian Lake Rd
- 163 Lake Park Dr
- 140 Cobbler Cir
- 123 Jefferson Dr
- 651 Bonita Pkwy S
- 542 Cumberland Hills Dr
- 168 Cobbler Cir
- 102 Cobbler Cir
- 147 Lake Terrace Dr






