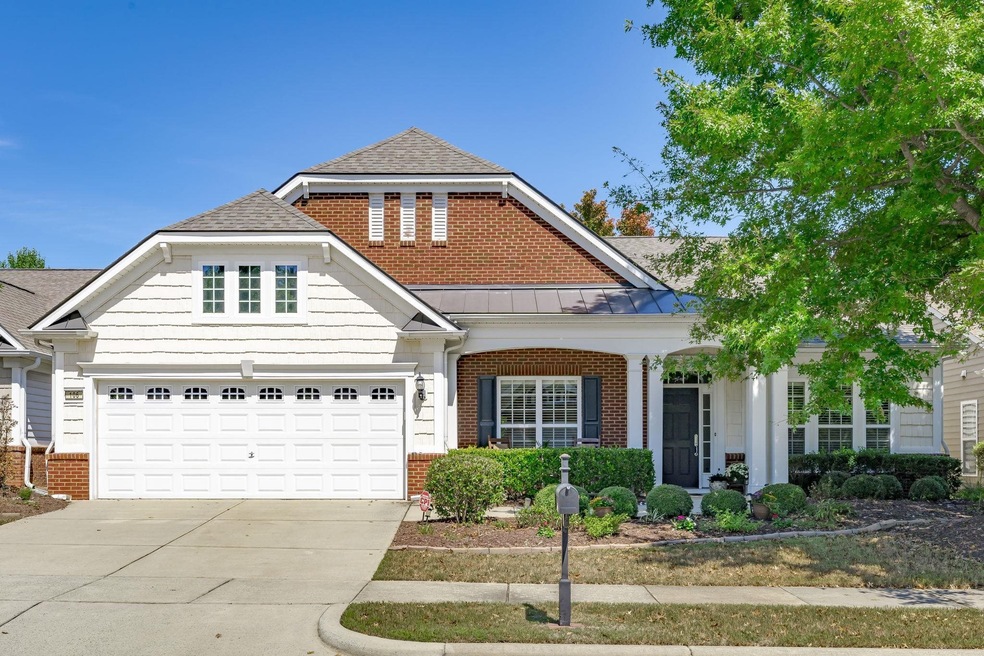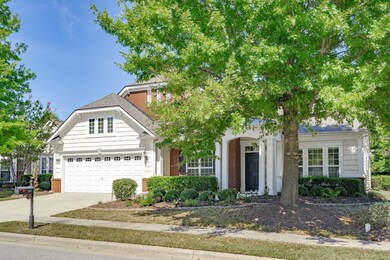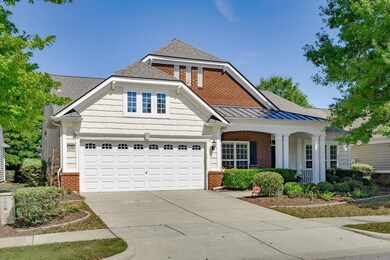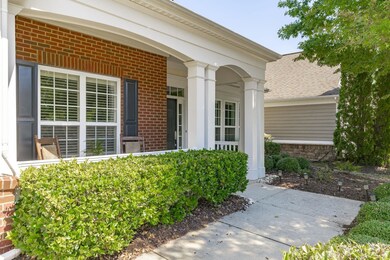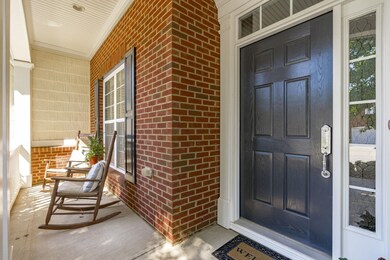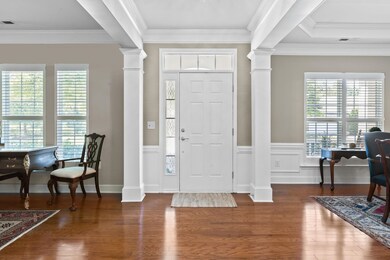
Estimated Value: $744,000 - $852,000
Highlights
- Fitness Center
- Senior Community
- Ranch Style House
- Tennis Courts
- Clubhouse
- Wood Flooring
About This Home
As of November 2022Fabulous PRICE for this award winning 55-plus community. Great location with an easy, quick walk to Bradford Hall, this "Morningside Lane" plan has a huge gourmet kitchen for gathering and entertaining. The kitchen is open to the family room and the finish sun room w/ granite counters, upgraded cabinets. Beautifully appointed crown in living spaces, shutters and blinds throughout. New roof in 2022, HVAC in 2022, whole house air purifier in 2022, new gas cooktop 2021, front exterior elevation paint 2019, complete master bath renovation 2018. Master closet upgrades with built ins for his and hers storage/hanging. Security system (motion, glass breakers, CO/fire detection), Refrigerator, Washer/Dryer and Garage wire shelves convey.
Last Agent to Sell the Property
Nest Realty of the Triangle License #319784 Listed on: 09/16/2022

Home Details
Home Type
- Single Family
Est. Annual Taxes
- $5,277
Year Built
- Built in 2007
Lot Details
- 6,970 Sq Ft Lot
- Lot Dimensions are 110' x 64' x 110' x 64'
- Landscaped
HOA Fees
- $247 Monthly HOA Fees
Parking
- 2 Car Attached Garage
- Front Facing Garage
- Private Driveway
Home Design
- Ranch Style House
- Cottage
- Brick Exterior Construction
- Slab Foundation
- Vinyl Siding
Interior Spaces
- 2,905 Sq Ft Home
- Smooth Ceilings
- High Ceiling
- Ceiling Fan
- Screen For Fireplace
- Insulated Windows
- Blinds
- Entrance Foyer
- Family Room
- Living Room with Fireplace
- Breakfast Room
- Dining Room
- Home Office
- Utility Room
- Pull Down Stairs to Attic
Kitchen
- Built-In Self-Cleaning Oven
- Gas Cooktop
- Range Hood
- Microwave
- Dishwasher
- Granite Countertops
Flooring
- Wood
- Carpet
- Ceramic Tile
Bedrooms and Bathrooms
- 3 Bedrooms
- Walk-In Closet
- Bathtub
- Shower Only
- Walk-in Shower
Laundry
- Laundry on main level
- Dryer
- Washer
Home Security
- Home Security System
- Fire and Smoke Detector
Outdoor Features
- Tennis Courts
- Patio
- Porch
Schools
- N Chatham Elementary School
- Margaret B Pollard Middle School
- Northwood High School
Utilities
- Forced Air Heating and Cooling System
- Heating System Uses Natural Gas
- Gas Water Heater
Community Details
Overview
- Senior Community
- Association fees include ground maintenance, storm water maintenance
- Built by Pulte Homes
- Carolina Preserve Community
- Carolina Preserve Subdivision
Amenities
- Clubhouse
Recreation
- Tennis Courts
- Fitness Center
- Community Pool
Ownership History
Purchase Details
Home Financials for this Owner
Home Financials are based on the most recent Mortgage that was taken out on this home.Purchase Details
Home Financials for this Owner
Home Financials are based on the most recent Mortgage that was taken out on this home.Purchase Details
Home Financials for this Owner
Home Financials are based on the most recent Mortgage that was taken out on this home.Purchase Details
Similar Homes in the area
Home Values in the Area
Average Home Value in this Area
Purchase History
| Date | Buyer | Sale Price | Title Company |
|---|---|---|---|
| Muratore Peter | $720,000 | -- | |
| Williams Gregory John | $400,000 | None Available | |
| Delpercio Michael J | $425,500 | None Available | |
| Pulte Home Corp | $4,337,000 | None Available |
Mortgage History
| Date | Status | Borrower | Loan Amount |
|---|---|---|---|
| Previous Owner | Williams Gregory John | $320,000 | |
| Previous Owner | Delpercio Michael J | $75,000 |
Property History
| Date | Event | Price | Change | Sq Ft Price |
|---|---|---|---|---|
| 12/14/2023 12/14/23 | Off Market | $720,000 | -- | -- |
| 11/21/2022 11/21/22 | Sold | $720,000 | -1.4% | $248 / Sq Ft |
| 10/14/2022 10/14/22 | Pending | -- | -- | -- |
| 09/28/2022 09/28/22 | Price Changed | $730,000 | -2.7% | $251 / Sq Ft |
| 09/15/2022 09/15/22 | For Sale | $750,000 | -- | $258 / Sq Ft |
Tax History Compared to Growth
Tax History
| Year | Tax Paid | Tax Assessment Tax Assessment Total Assessment is a certain percentage of the fair market value that is determined by local assessors to be the total taxable value of land and additions on the property. | Land | Improvement |
|---|---|---|---|---|
| 2024 | $5,486 | $522,476 | $87,150 | $435,326 |
| 2023 | $5,486 | $522,476 | $87,150 | $435,326 |
| 2022 | $5,277 | $522,476 | $87,150 | $435,326 |
| 2021 | $5,277 | $522,476 | $87,150 | $435,326 |
| 2020 | $4,723 | $463,003 | $95,200 | $367,803 |
| 2019 | $4,723 | $463,003 | $95,200 | $367,803 |
| 2018 | $4,529 | $463,003 | $95,200 | $367,803 |
| 2017 | $4,529 | $463,003 | $95,200 | $367,803 |
| 2016 | $3,911 | $397,528 | $80,000 | $317,528 |
| 2015 | $3,943 | $397,528 | $80,000 | $317,528 |
| 2014 | -- | $397,528 | $80,000 | $317,528 |
| 2013 | -- | $397,528 | $80,000 | $317,528 |
Agents Affiliated with this Home
-
Susan Anders

Seller's Agent in 2022
Susan Anders
Nest Realty of the Triangle
(479) 236-4141
26 Total Sales
-
Tina Caul

Buyer's Agent in 2022
Tina Caul
EXP Realty LLC
(919) 263-7653
2,868 Total Sales
Map
Source: Doorify MLS
MLS Number: 2474223
APN: 85497
- 804 Harsworth Dr
- 113 Dowington Ln
- 204 Dowington Ln
- 208 Beckingham Loop
- 923 Peltier Dr
- 128 Arvind Oaks Cir
- 207 Callum Place
- 803 Footbridge Place
- 519 Garendon Dr
- 603 Mountain Pine Dr
- 5003 Blue Jack Oak Dr
- 716 Arbor Brook Dr
- 792 Eldridge Loop
- 4120 Overcup Oak Ln
- 1824 Amberly Ledge Way
- 549 Balsam Fir Dr
- 1405 Ventnor Place
- 734 Hornchurch Loop
- 4026 Overcup Oak Ln
- 1307 Seattle Slew Ln
- 106 Beckingham Loop
- 108 Beckingham Loop
- 717 Burnaby Ct
- 719 Burnaby Ct
- 715 Burnaby Ct
- 102 Beckingham Loop
- 721 Burnaby Ct
- 110 Beckingham Loop
- 713 Burnaby Ct
- 723 Burnaby Ct
- 105 Beckingham Loop
- 107 Beckingham Loop
- 725 Burnaby Ct
- 711 Burnaby Ct
- 109 Beckingham Loop
- 114 Beckingham Loop
- 801 Burnaby Ct
- 709 Burnaby Ct
- 113 Beckingham Loop
- 803 Burnaby Ct
