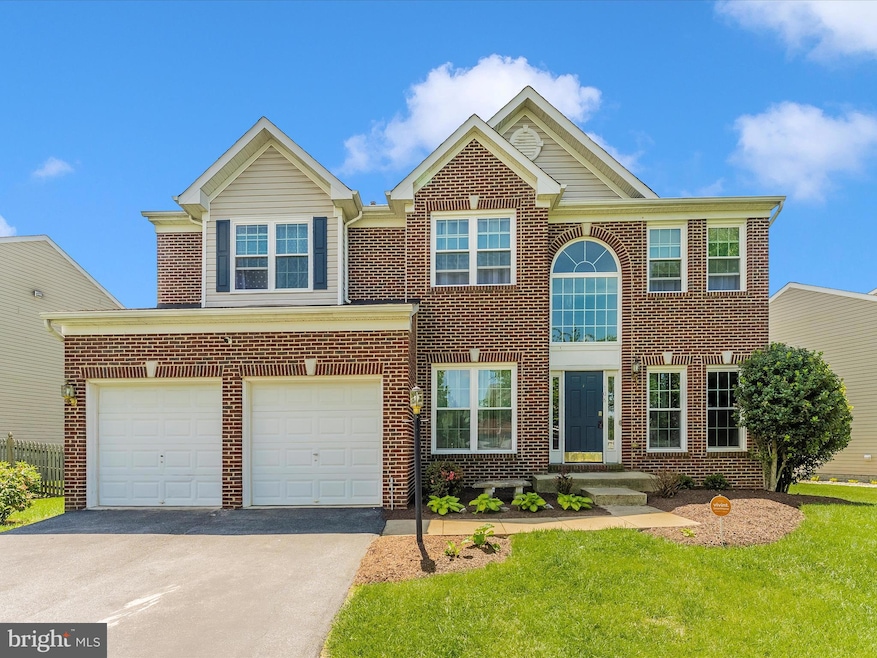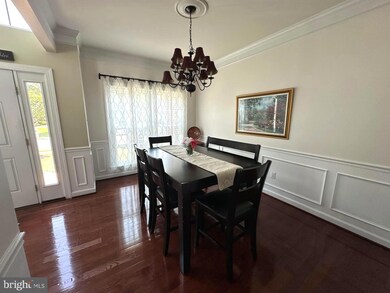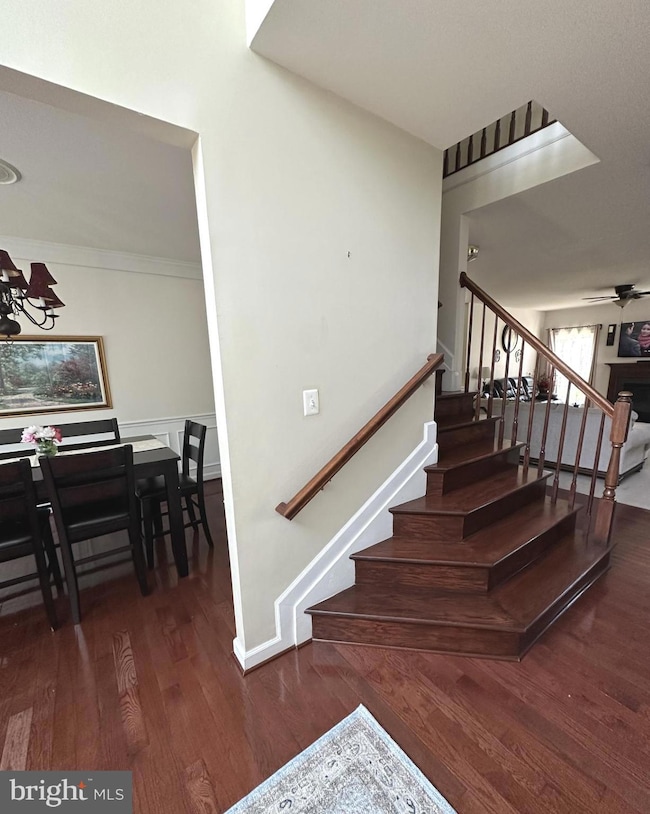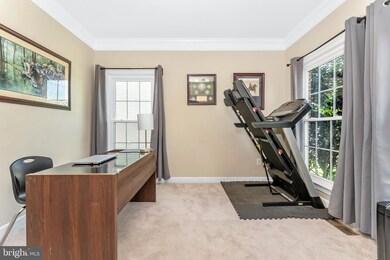106 Bedrock Dr Walkersville, MD 21793
Highlights
- Very Popular Property
- Colonial Architecture
- Main Floor Bedroom
- Glade Elementary School Rated A-
- Wood Flooring
- Sun or Florida Room
About This Home
Fall in love with this beautifully maintained, move-in ready brick-front colonial located in the highly sought-after Sun Meadow community. From the moment you arrive, you’ll feel the warmth and charm this spacious home has to offer. Step into a grand two-story foyer with gleaming, NEWLY REFINISHED hardwood floors that set the tone for the rest of the home. To your left, a formal dining room (FRESHLY PAINTED) is ready for holiday gatherings and dinner parties. Working from home? The main-level office, tucked just off the entryway, is the perfect quiet space to focus and create. The open layout is ideal featuring a cozy family room with a gas fireplace that flows seamlessly into a chef’s dream kitchen—complete with quartz countertops, stainless steel appliances, a gas cooktop, double wall oven, center island, and a walk-in pantry. Enjoy sunny mornings in the light-filled morning room overlooking the fully fenced backyard and concrete patio—just right for relaxing with your morning coffee or hosting summer barbecues. A rare main-level bedroom and full bathroom with laundry offers one floor living- if needed! Upstairs, you’ll find five spacious bedrooms including a luxurious primary suite—your personal sanctuary. With three full bathrooms, including a convenient Jack-and-Jill bath, there’s room and comfort for everyone. The fully finished lower level expands your living space with a large recreation room, a full bath, and two oversized storage rooms—no more paying for storage! Additional features include brand-new windows throughout and a Level 2 Tesla wall charger! Located in the Walkersville school district, you're just a short stroll to Walkersville Community Park, charming local cafes, seasonal festivals, historical attractions, and the library. Homes like this don’t come along often—schedule your tour today and see why this could be the one you’ve been waiting for!
Home Details
Home Type
- Single Family
Est. Annual Taxes
- $7,113
Year Built
- Built in 2005
Lot Details
- 10,067 Sq Ft Lot
- Property is Fully Fenced
- Wood Fence
- Property is zoned R3
HOA Fees
- $42 Monthly HOA Fees
Parking
- 2 Car Attached Garage
- Front Facing Garage
- Garage Door Opener
- Driveway
Home Design
- Colonial Architecture
- Permanent Foundation
- Vinyl Siding
- Brick Front
Interior Spaces
- Property has 3 Levels
- Central Vacuum
- Ceiling Fan
- Gas Fireplace
- Entrance Foyer
- Family Room
- Living Room
- Dining Room
- Den
- Sun or Florida Room
Kitchen
- Built-In Self-Cleaning Double Oven
- Electric Oven or Range
- Ice Maker
- Dishwasher
- Stainless Steel Appliances
- Disposal
Flooring
- Wood
- Carpet
- Laminate
- Ceramic Tile
Bedrooms and Bathrooms
- En-Suite Primary Bedroom
Laundry
- Laundry Room
- Laundry on main level
- Electric Dryer
- Washer
Partially Finished Basement
- Heated Basement
- Connecting Stairway
- Interior and Exterior Basement Entry
- Sump Pump
- Basement Windows
Home Security
- Home Security System
- Fire and Smoke Detector
Accessible Home Design
- Grab Bars
- Level Entry For Accessibility
Outdoor Features
- Patio
Schools
- Glade Elementary School
- Walkersville Middle School
- Walkersville High School
Utilities
- Central Air
- Heat Pump System
- 200+ Amp Service
- 120/240V
- Natural Gas Water Heater
Listing and Financial Details
- Residential Lease
- Security Deposit $3,500
- Rent includes hoa/condo fee
- No Smoking Allowed
- 12-Month Min and 24-Month Max Lease Term
- Available 8/10/25
- Assessor Parcel Number 1126444152
Community Details
Overview
- Association fees include common area maintenance
- Sun Meadow Subdivision
- Property Manager
Amenities
- Common Area
Recreation
- Community Playground
Pet Policy
- Pets allowed on a case-by-case basis
- $50 Monthly Pet Rent
Map
Source: Bright MLS
MLS Number: MDFR2067762
APN: 26-444152
- 127 Capricorn Rd
- 155 Polaris Dr
- 221 Polaris Dr
- 114 Phoenix Ct
- 210 Silver Stone Dr
- 116 Smithfield Ct
- 100 Adams Way
- 107 Colony Ct
- 119 Colony Ct
- 9401 Daysville Ave
- 4 Maple Ave
- 102 Glade Blvd
- 202 Braeburn Dr
- 235 Braeburn Dr
- 202 Glade Blvd
- 245 Braeburn Cir
- 13 Georgetown Rd
- 276 Maplewood Place
- 308 Fallsworth Place
- 8412 Lassie Ct E
- 39 Hampton Place
- 8278 Waterside Ct
- 8202 Blue Heron Dr Unit 2C
- 7999 Clipper Ct
- 925 Jubal Way
- 2470 Merchant St
- 1761 Wheyfield Dr
- 905 Halleck Dr
- 1430 Wheyfield Dr
- 1415 Trafalgar Ln
- 550 Stanton St
- 100 George Thomas Dr
- 137 Fieldstone Ct
- 211 Spring Bank Ave
- 169 Harpers Way
- 2911 Osprey Way
- 2907 Osprey Way
- 2928 Osprey Way
- 2924 Osprey Way
- 300 Cormorant Place







