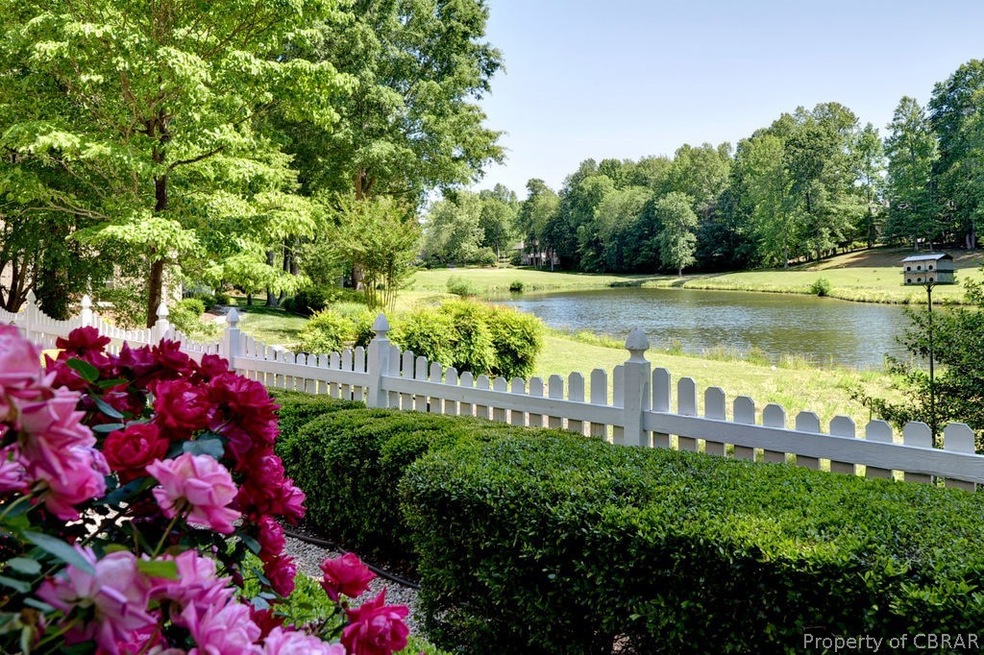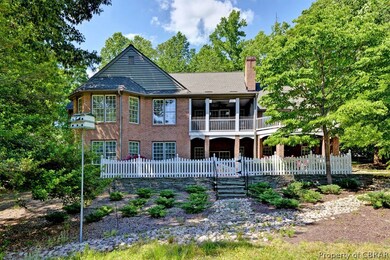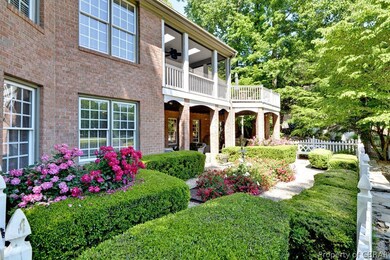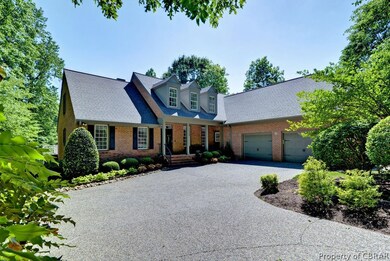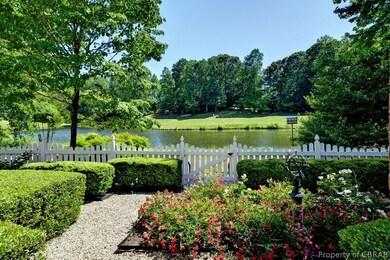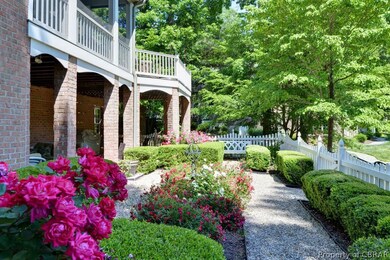
106 Berrow Williamsburg, VA 23188
Ford's Colony NeighborhoodHighlights
- On Golf Course
- Fitness Center
- Gated Community
- Lafayette High School Rated A-
- RV or Boat Parking
- Waterfront
About This Home
As of November 2021Seclusion in the Center of Ford’s Colony with Fabulous Water & Golf Views! Come relax & enjoy the serene pond views & watch the action on the 6th Tee of The Blue Heron course on the screened porch, deck or patio! The main level living area sets the stage for easy living & gracious entertaining. A welcoming foyer opens to a lovely dining room to the right & into the living room with lovely custom millwork surrounding a gas fireplace It boasts a primary bedroom suite, 2 additional bedrooms on the other side of the house with renovated guest bath (2018), A great kitchen with casual dining area & wonderful family room, screened porch & deck. Additional space on the beautifully finished lower level with study, 2nd family room, bar area, exercise room, 4th bedroom & guest bath, fireplace & adjoining walk in storage. The wonderful finished bonus room over the garage has wonderful built in bookcases, light & bright. The landscaping is designed for low maintenance & has a very attractive colonial garden in the rear of the house. Amazing storage on lower level & huge walk in storage on the 2nd floor. Kitchen & primary bath renovated in2012, Entire roof replaced in 2016.
Last Agent to Sell the Property
Liz Moore & Associates License #0225073056 Listed on: 05/27/2021

Last Buyer's Agent
Non-Member Non-Member
Non MLS Member
Home Details
Home Type
- Single Family
Est. Annual Taxes
- $6,093
Year Built
- Built in 1997
Lot Details
- 0.5 Acre Lot
- Waterfront
- On Golf Course
- Decorative Fence
- Sprinkler System
- Zoning described as R4
HOA Fees
- $164 Monthly HOA Fees
Parking
- 2 Car Direct Access Garage
- Oversized Parking
- Rear-Facing Garage
- Garage Door Opener
- Driveway
- On-Street Parking
- Off-Street Parking
- RV or Boat Parking
Home Design
- Transitional Architecture
- Brick Exterior Construction
- Frame Construction
- Wood Roof
- Clapboard
Interior Spaces
- 4,900 Sq Ft Home
- 2-Story Property
- Wet Bar
- Tray Ceiling
- Cathedral Ceiling
- Ceiling Fan
- Skylights
- Recessed Lighting
- 2 Fireplaces
- Fireplace Features Masonry
- Gas Fireplace
- Thermal Windows
- Window Treatments
- Bay Window
- French Doors
- Sliding Doors
- Insulated Doors
- Separate Formal Living Room
- Dining Area
- Workshop
- Screened Porch
- Golf Course Views
Kitchen
- Eat-In Kitchen
- Double Oven
- Gas Cooktop
- Microwave
- Dishwasher
- Wine Cooler
- Kitchen Island
- Granite Countertops
- Disposal
Flooring
- Wood
- Partially Carpeted
- Laminate
- Tile
Bedrooms and Bathrooms
- 4 Bedrooms
- Walk-In Closet
- Double Vanity
- Hydromassage or Jetted Bathtub
Laundry
- Dryer
- Washer
Basement
- Walk-Out Basement
- Basement Fills Entire Space Under The House
- Sump Pump
Home Security
- Storm Doors
- Fire and Smoke Detector
Outdoor Features
- Deck
- Patio
- Exterior Lighting
Schools
- D. J. Montague Elementary School
- James Blair Middle School
- Lafayette High School
Utilities
- Forced Air Zoned Heating and Cooling System
- Heating System Uses Natural Gas
- Heat Pump System
- Vented Exhaust Fan
- Gas Water Heater
Listing and Financial Details
- Tax Lot 148
- Assessor Parcel Number 37-2-03-0-0148
Community Details
Overview
- Fords Colony Subdivision
- Community Lake
- Pond in Community
Amenities
- Common Area
- Clubhouse
- Community Storage Space
Recreation
- Golf Course Community
- Tennis Courts
- Sport Court
- Community Playground
- Fitness Center
- Community Pool
- Putting Green
- Park
- Trails
Security
- Security Guard
- Gated Community
Ownership History
Purchase Details
Home Financials for this Owner
Home Financials are based on the most recent Mortgage that was taken out on this home.Purchase Details
Home Financials for this Owner
Home Financials are based on the most recent Mortgage that was taken out on this home.Purchase Details
Home Financials for this Owner
Home Financials are based on the most recent Mortgage that was taken out on this home.Purchase Details
Similar Homes in Williamsburg, VA
Home Values in the Area
Average Home Value in this Area
Purchase History
| Date | Type | Sale Price | Title Company |
|---|---|---|---|
| Warranty Deed | $845,000 | Lytle Title & Escrow Llc | |
| Bargain Sale Deed | $845,000 | New Title Company Name | |
| Bargain Sale Deed | $845,000 | New Title Company Name | |
| Interfamily Deed Transfer | -- | None Available | |
| Warranty Deed | $690,000 | Jamestown Title Agency | |
| Warranty Deed | $755,000 | -- |
Mortgage History
| Date | Status | Loan Amount | Loan Type |
|---|---|---|---|
| Open | $61,500 | New Conventional | |
| Open | $845,000 | VA | |
| Previous Owner | $395,000 | Credit Line Revolving | |
| Previous Owner | $845,000 | New Conventional | |
| Previous Owner | $424,000 | New Conventional | |
| Previous Owner | $150,000 | Credit Line Revolving |
Property History
| Date | Event | Price | Change | Sq Ft Price |
|---|---|---|---|---|
| 11/01/2021 11/01/21 | Sold | $845,000 | 0.0% | $172 / Sq Ft |
| 10/02/2021 10/02/21 | Pending | -- | -- | -- |
| 05/28/2021 05/28/21 | For Sale | $845,000 | +22.5% | $172 / Sq Ft |
| 06/09/2017 06/09/17 | Sold | $690,000 | -1.4% | $141 / Sq Ft |
| 03/26/2017 03/26/17 | Pending | -- | -- | -- |
| 03/21/2017 03/21/17 | Price Changed | $700,000 | -6.7% | $143 / Sq Ft |
| 02/14/2017 02/14/17 | Price Changed | $750,000 | -3.2% | $153 / Sq Ft |
| 01/30/2017 01/30/17 | For Sale | $775,000 | -0.5% | $158 / Sq Ft |
| 01/10/2017 01/10/17 | Pending | -- | -- | -- |
| 05/17/2016 05/17/16 | For Sale | $779,000 | -- | $159 / Sq Ft |
Tax History Compared to Growth
Tax History
| Year | Tax Paid | Tax Assessment Tax Assessment Total Assessment is a certain percentage of the fair market value that is determined by local assessors to be the total taxable value of land and additions on the property. | Land | Improvement |
|---|---|---|---|---|
| 2024 | $3,312 | $939,600 | $221,700 | $717,900 |
| 2023 | $3,312 | $829,100 | $160,500 | $668,600 |
| 2022 | $2,976 | $829,100 | $160,500 | $668,600 |
| 2021 | $5,952 | $708,600 | $160,500 | $548,100 |
| 2020 | $5,952 | $708,600 | $160,500 | $548,100 |
| 2019 | $5,952 | $708,600 | $160,500 | $548,100 |
| 2018 | $5,952 | $708,600 | $160,500 | $548,100 |
| 2017 | $5,952 | $708,600 | $160,500 | $548,100 |
| 2016 | $5,952 | $708,600 | $160,500 | $548,100 |
| 2015 | $2,976 | $708,600 | $160,500 | $548,100 |
| 2014 | $5,456 | $708,600 | $160,500 | $548,100 |
Agents Affiliated with this Home
-
Mish Vaiden-Clay

Seller's Agent in 2021
Mish Vaiden-Clay
Liz Moore & Associates
(757) 810-7133
2 in this area
68 Total Sales
-
N
Buyer's Agent in 2021
Non-Member Non-Member
Non MLS Member
-
S
Seller's Agent in 2017
Susan Spellman
eXp Realty LLC
Map
Source: Chesapeake Bay & Rivers Association of REALTORS®
MLS Number: 2115457
APN: 37-2 03-0-0148
