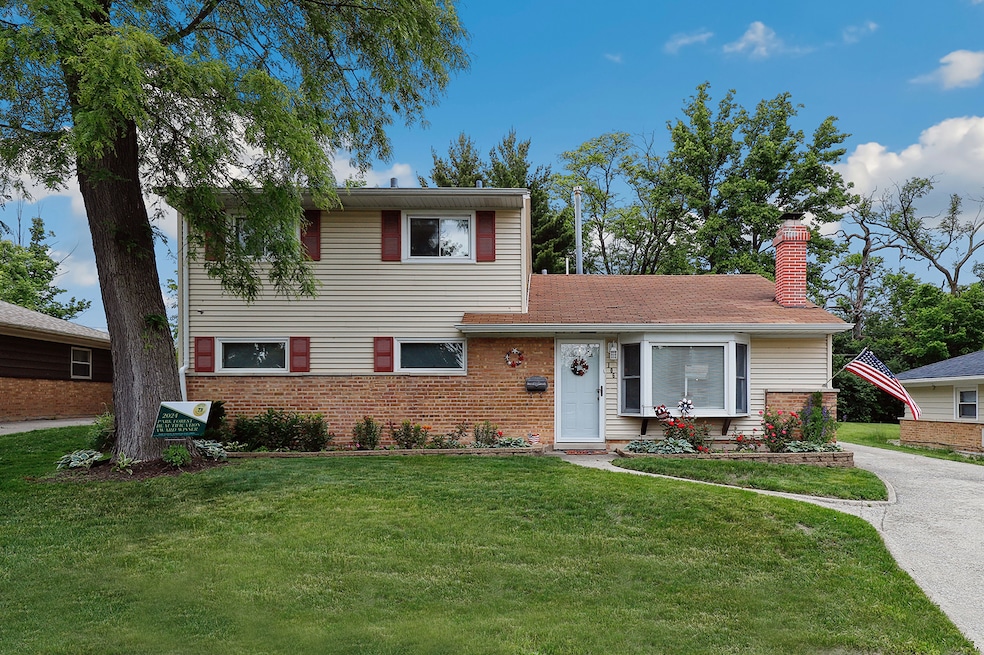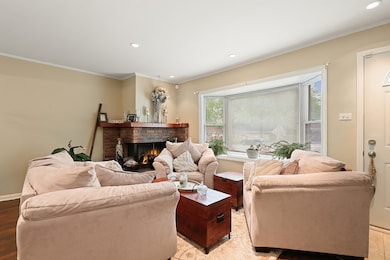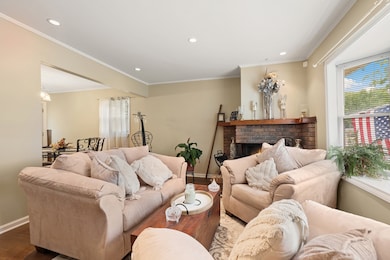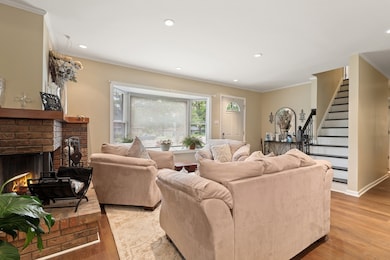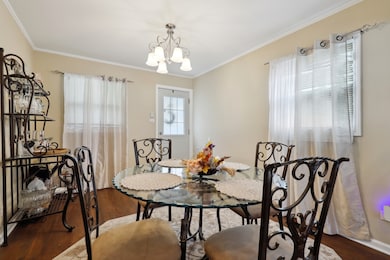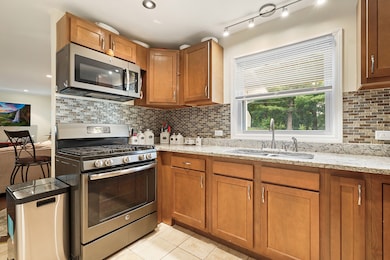
106 Blackhawk Dr Park Forest, IL 60466
Estimated payment $1,998/month
Highlights
- Property is near a park
- Stainless Steel Appliances
- Laundry Room
- Wood Flooring
- Porch
- Bathroom on Main Level
About This Home
Don't miss this beautifully updated 4-bedroom, 2-bath home with a spacious open layout and new flooring. The modern kitchen features updated cabinetry and newer stainless steel appliances. Enjoy cozy evenings by the fireplace in the formal dining room-perfect for family dinners. Start your mornings with coffee or host gatherings in the bright and inviting sunroom. This home also boasts a newer heating system and water heater, plus updated electrical and plumbing for peace of mind. You'll love the fresh paint, newly renovated bathroom, and the elegant new hardwood staircase and railing. Conveniently located near Somonauk Park and Central Park, with easy access to Blackhawk Primary Elementary, Rich East High School, I-57, and just 7 minutes from the Richton Park Metra Station.
Listing Agent
John Litrenta
Redfin Corporation Listed on: 06/02/2025

Home Details
Home Type
- Single Family
Est. Annual Taxes
- $9,021
Year Built
- Built in 1954 | Remodeled in 2017
Lot Details
- Lot Dimensions are 57x70x126x132
- Paved or Partially Paved Lot
Parking
- 1.5 Car Garage
- Driveway
- Parking Included in Price
Home Design
- Bi-Level Home
- Brick Exterior Construction
- Asphalt Roof
Interior Spaces
- 1,664 Sq Ft Home
- Fireplace With Gas Starter
- Family Room with Fireplace
- Combination Dining and Living Room
Kitchen
- <<microwave>>
- Dishwasher
- Stainless Steel Appliances
Flooring
- Wood
- Laminate
- Ceramic Tile
Bedrooms and Bathrooms
- 4 Bedrooms
- 4 Potential Bedrooms
- Bathroom on Main Level
- 2 Full Bathrooms
Laundry
- Laundry Room
- Dryer
- Washer
Schools
- Blackhawk Intermediate Center
- Michelle Obama School Of Technol Middle School
- Fine Arts And Communications Cam High School
Utilities
- Forced Air Heating and Cooling System
- Heating System Uses Natural Gas
- Lake Michigan Water
Additional Features
- Porch
- Property is near a park
Listing and Financial Details
- Homeowner Tax Exemptions
Map
Home Values in the Area
Average Home Value in this Area
Tax History
| Year | Tax Paid | Tax Assessment Tax Assessment Total Assessment is a certain percentage of the fair market value that is determined by local assessors to be the total taxable value of land and additions on the property. | Land | Improvement |
|---|---|---|---|---|
| 2024 | $9,021 | $16,302 | $2,807 | $13,495 |
| 2023 | $4,988 | $16,302 | $2,807 | $13,495 |
| 2022 | $4,988 | $7,815 | $2,607 | $5,208 |
| 2021 | $5,037 | $7,814 | $2,606 | $5,208 |
| 2020 | $7,289 | $9,161 | $2,606 | $6,555 |
| 2019 | $4,917 | $7,947 | $2,406 | $5,541 |
| 2018 | $8,336 | $7,947 | $2,406 | $5,541 |
| 2017 | $9,625 | $9,232 | $2,406 | $6,826 |
| 2016 | $7,496 | $10,037 | $2,205 | $7,832 |
| 2015 | $7,203 | $10,037 | $2,205 | $7,832 |
| 2014 | $7,043 | $10,037 | $2,205 | $7,832 |
| 2013 | $6,585 | $10,424 | $2,205 | $8,219 |
Property History
| Date | Event | Price | Change | Sq Ft Price |
|---|---|---|---|---|
| 06/30/2025 06/30/25 | Price Changed | $225,000 | -4.3% | $135 / Sq Ft |
| 06/02/2025 06/02/25 | For Sale | $235,000 | +155.4% | $141 / Sq Ft |
| 12/05/2018 12/05/18 | Sold | $92,000 | -0.5% | $55 / Sq Ft |
| 11/02/2018 11/02/18 | Pending | -- | -- | -- |
| 10/19/2018 10/19/18 | For Sale | $92,500 | +351.2% | $56 / Sq Ft |
| 05/24/2016 05/24/16 | Sold | $20,500 | +3.0% | $12 / Sq Ft |
| 04/29/2016 04/29/16 | Pending | -- | -- | -- |
| 04/28/2016 04/28/16 | For Sale | $19,900 | 0.0% | $12 / Sq Ft |
| 04/22/2016 04/22/16 | Pending | -- | -- | -- |
| 04/18/2016 04/18/16 | For Sale | $19,900 | 0.0% | $12 / Sq Ft |
| 03/17/2016 03/17/16 | Pending | -- | -- | -- |
| 03/11/2016 03/11/16 | Price Changed | $19,900 | -33.4% | $12 / Sq Ft |
| 03/01/2016 03/01/16 | For Sale | $29,900 | -- | $18 / Sq Ft |
Purchase History
| Date | Type | Sale Price | Title Company |
|---|---|---|---|
| Warranty Deed | $92,000 | Citywide Title Corporation | |
| Special Warranty Deed | $20,500 | Premier Title | |
| Sheriffs Deed | -- | Premier Title | |
| Warranty Deed | $140,500 | Cti |
Mortgage History
| Date | Status | Loan Amount | Loan Type |
|---|---|---|---|
| Open | $94,627 | FHA | |
| Closed | $90,333 | FHA | |
| Previous Owner | $139,500 | New Conventional | |
| Previous Owner | $119,425 | Unknown |
Similar Homes in Park Forest, IL
Source: Midwest Real Estate Data (MRED)
MLS Number: 12379306
APN: 31-36-306-032-0000
- 362 Oakwood St
- 355 Oswego St
- 103 Shabbona Dr
- 104 Nanti St
- 337 Nassau St
- 7 Monee Ct
- 6 Monee Ct
- 357 Niagara St
- 348 Niagara St
- 357 Neola St
- 355 Osage St
- 335 Oakwood St
- 322 Nokomis St
- 330 Oakwood St
- 343 Indianwood Blvd
- 155 Shabbona Dr
- 329 Indianwood Blvd
- 105 Marquette St
- 307 S Orchard Dr
- 363 Indianwood Blvd
- 452 Indianwood Blvd
- 147 Hemlock St Unit 256
- 159 Hemlock St Unit A
- 239 Sauk Trail
- 3618 Western Ave Unit 3618
- 3554 Western Ave Unit A
- 21 Indianwood Blvd Unit 206
- 3324 Western Ave
- 339 Sauk Trail
- 11 Fir St
- 100 Cedar Ridge Ln
- 3905 Tower Dr
- 759 Burr Oak Ln
- 23622 S Ashland Ave
- 22501 Butterfield Rd
- 701 Sandra Dr
- 4328 Greenbrier Ln
- 3536 Front St Unit 2East
- 23765 S Loomis St
- 667 Sullivan Ln Unit 3
