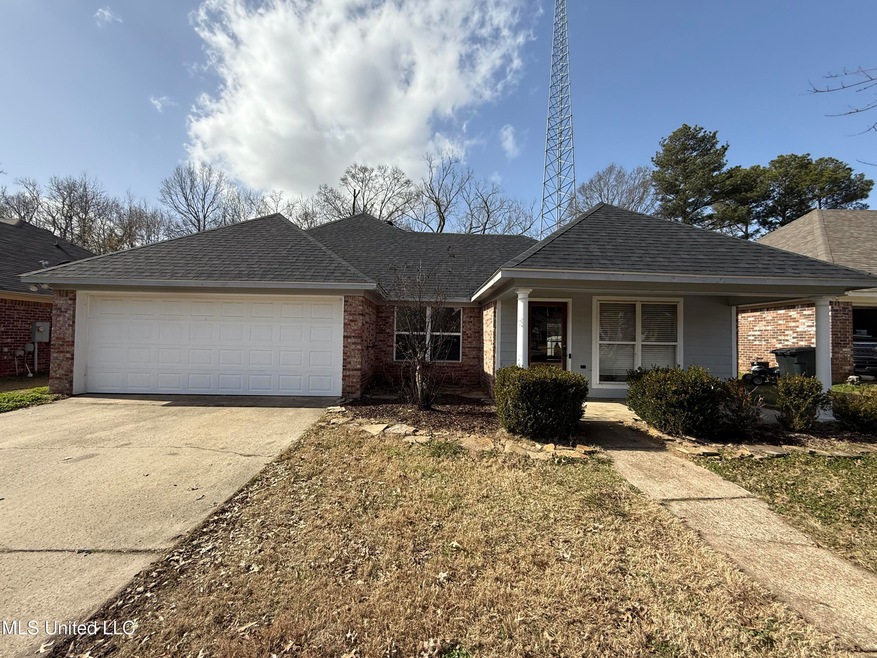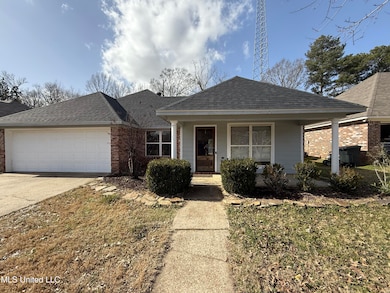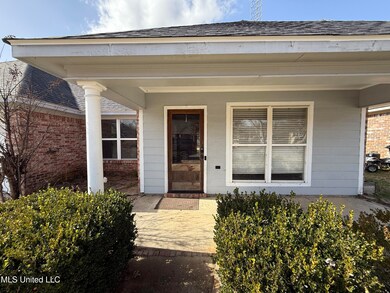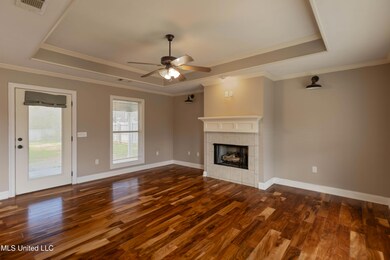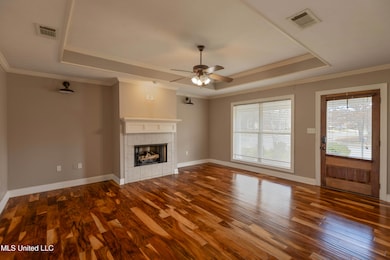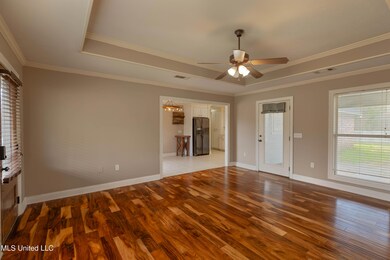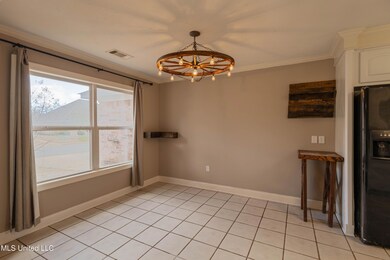
106 Blackstone Cir Brandon, MS 39047
Estimated payment $1,422/month
Total Views
10,693
3
Beds
2
Baths
1,469
Sq Ft
$160
Price per Sq Ft
Highlights
- Cooling System Powered By Gas
- 1-Story Property
- 2 Car Garage
- Oakdale Elementary School Rated A
- Central Heating and Cooling System
- Gas Fireplace
About This Home
Nestled in the inviting Blackstone Subdivision, this home offers a comfortable living space in a fantastic location. Enjoy the charm of a well maintained home surrounded by friendly neighbors and a peaceful atmosphere. The area boasts excellent schools, convenient shopping, and a variety of dining options within just a short drive. It's the perfect place to call home!
Home Details
Home Type
- Single Family
Est. Annual Taxes
- $1,430
Year Built
- Built in 2005
Lot Details
- 7,841 Sq Ft Lot
Parking
- 2 Car Garage
Home Design
- Brick Exterior Construction
- Slab Foundation
- Architectural Shingle Roof
Interior Spaces
- 1,469 Sq Ft Home
- 1-Story Property
- Gas Fireplace
Bedrooms and Bathrooms
- 3 Bedrooms
- 2 Full Bathrooms
Schools
- Oakdale Elementary School
- Northwest Rankin Middle School
- Northwest High School
Utilities
- Cooling System Powered By Gas
- Central Heating and Cooling System
- Fiber Optics Available
Community Details
- Property has a Home Owners Association
- Association fees include management
- Blackstone Subdivision
- The community has rules related to covenants, conditions, and restrictions
Listing and Financial Details
- Assessor Parcel Number J12p-000003-06230
Map
Create a Home Valuation Report for This Property
The Home Valuation Report is an in-depth analysis detailing your home's value as well as a comparison with similar homes in the area
Home Values in the Area
Average Home Value in this Area
Tax History
| Year | Tax Paid | Tax Assessment Tax Assessment Total Assessment is a certain percentage of the fair market value that is determined by local assessors to be the total taxable value of land and additions on the property. | Land | Improvement |
|---|---|---|---|---|
| 2024 | $1,444 | $16,190 | $0 | $0 |
| 2023 | $1,430 | $16,064 | $0 | $0 |
| 2022 | $1,406 | $16,064 | $0 | $0 |
| 2021 | $1,406 | $16,064 | $0 | $0 |
| 2020 | $1,406 | $16,064 | $0 | $0 |
| 2019 | $1,268 | $14,393 | $0 | $0 |
| 2018 | $1,240 | $14,393 | $0 | $0 |
| 2017 | $2,309 | $21,590 | $0 | $0 |
| 2016 | $1,969 | $21,176 | $0 | $0 |
| 2015 | $1,969 | $21,176 | $0 | $0 |
| 2014 | $1,924 | $21,176 | $0 | $0 |
| 2013 | -- | $21,176 | $0 | $0 |
Source: Public Records
Property History
| Date | Event | Price | Change | Sq Ft Price |
|---|---|---|---|---|
| 03/25/2025 03/25/25 | Pending | -- | -- | -- |
| 02/05/2025 02/05/25 | For Sale | $235,000 | 0.0% | $160 / Sq Ft |
| 01/22/2025 01/22/25 | Pending | -- | -- | -- |
| 01/20/2025 01/20/25 | For Sale | $235,000 | +35.9% | $160 / Sq Ft |
| 10/13/2020 10/13/20 | Sold | -- | -- | -- |
| 09/08/2020 09/08/20 | Pending | -- | -- | -- |
| 09/07/2020 09/07/20 | For Sale | $172,900 | 0.0% | $118 / Sq Ft |
| 04/01/2016 04/01/16 | Rented | $1,550 | +6.9% | -- |
| 04/01/2016 04/01/16 | Under Contract | -- | -- | -- |
| 03/16/2016 03/16/16 | For Rent | $1,450 | 0.0% | -- |
| 02/06/2015 02/06/15 | Rented | $1,450 | +7.4% | -- |
| 02/05/2015 02/05/15 | Under Contract | -- | -- | -- |
| 01/19/2015 01/19/15 | For Rent | $1,350 | +8.0% | -- |
| 01/22/2014 01/22/14 | For Rent | $1,250 | 0.0% | -- |
| 01/22/2014 01/22/14 | Rented | $1,250 | 0.0% | -- |
| 01/06/2014 01/06/14 | For Rent | $1,250 | 0.0% | -- |
| 01/06/2014 01/06/14 | Rented | $1,250 | +4.2% | -- |
| 02/27/2012 02/27/12 | For Rent | $1,200 | 0.0% | -- |
| 02/27/2012 02/27/12 | Rented | $1,200 | -- | -- |
Source: MLS United
Purchase History
| Date | Type | Sale Price | Title Company |
|---|---|---|---|
| Warranty Deed | -- | -- | |
| Warranty Deed | -- | None Listed On Document | |
| Warranty Deed | -- | None Available | |
| Warranty Deed | -- | None Available | |
| Warranty Deed | -- | None Available | |
| Warranty Deed | -- | M-Tec, Miller Title & Escrow |
Source: Public Records
Mortgage History
| Date | Status | Loan Amount | Loan Type |
|---|---|---|---|
| Open | $209,715 | No Value Available | |
| Closed | $209,715 | VA | |
| Previous Owner | $170,848 | FHA | |
| Previous Owner | $140,650 | New Conventional | |
| Previous Owner | $140,650 | New Conventional |
Source: Public Records
Similar Homes in Brandon, MS
Source: MLS United
MLS Number: 4101455
APN: J12P-000003-06230
Nearby Homes
- 000 Holly Bush Rd
- 130 Basswood Cir
- 159 Basswood Cir
- 150 Pine Ridge Cir
- 108 Holly Bush Place
- 243 Cherry Bark Dr
- 105 Pine Ridge Cir
- 236 Cherry Bark Dr
- 106 Pine Ridge Cir
- 220 Cherry Bark Dr
- 221 Holmar Dr
- 271 Cherry Bark Dr
- 329 Cherry Bark Dr
- 140 Caledonian Blvd
- 117 Evans Ridge Dr
- 908 Caitlin Cove
- 310 Wellington Way
- 528 Kate Lofton Dr
- 805 Bryce St
- 935 Frisky Dr
