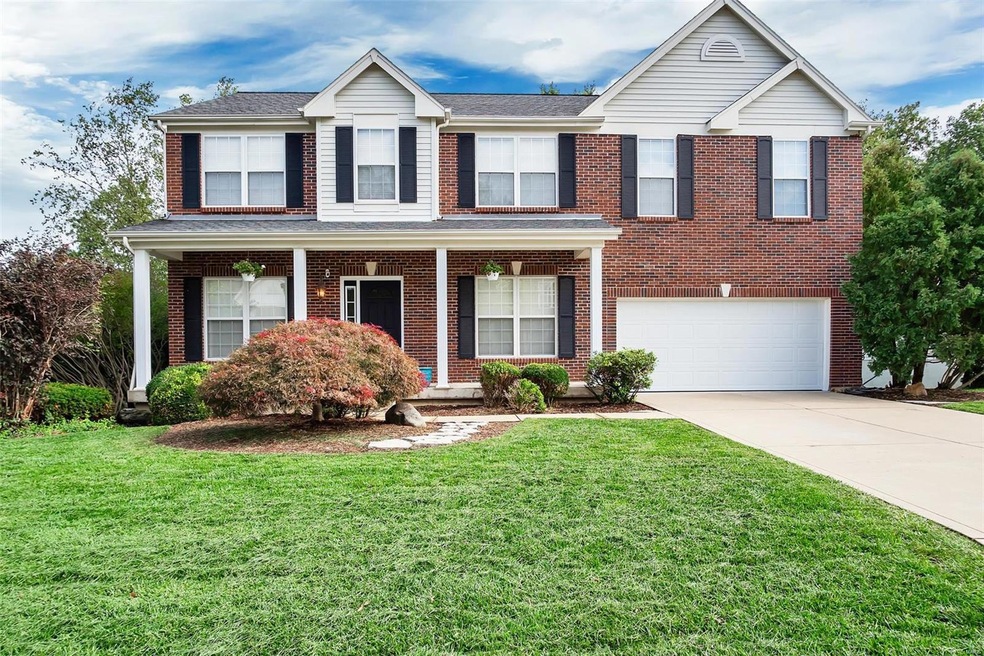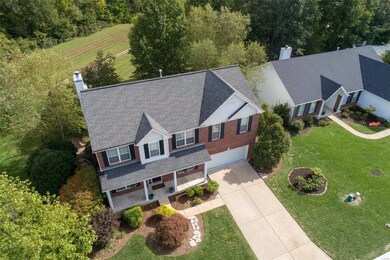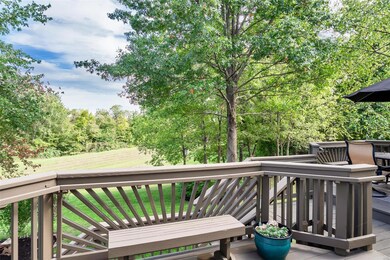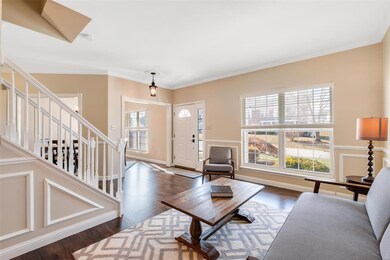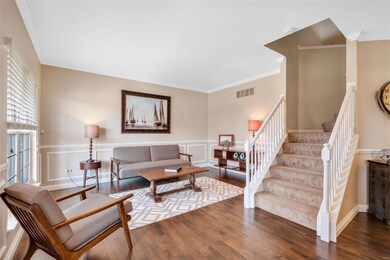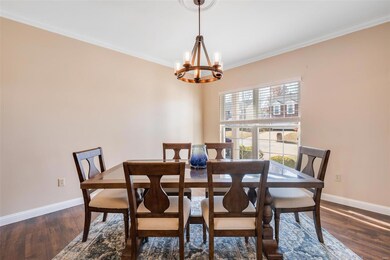
106 Boatside Ct O Fallon, MO 63368
Estimated Value: $457,000 - $521,759
Highlights
- Primary Bedroom Suite
- Open Floorplan
- Traditional Architecture
- Crossroads Elementary School Rated A-
- Deck
- Bonus Room
About This Home
As of January 2019Elegant 2-story home located in sought-after Cove at Dardenne Subdivision will be first on your list! Gorgeous 4 bed, 2 full/2 half bth offers impressive upgrades: new wide plank laminate flooring throughout main level, gas fireplace, enormous laundry room & Chef's Kitchen with new granite countertops, center island, modern backsplash, custom cabinetry & stainless steel appliances. Main level includes separate dining room, great room, 1/2 bath & den. Master suite features luxury bath with wide plank ceramic tile, vanity with granite countertop & separate tub/shower as well as a large walk-in closet. Let's not forget about the 3 additional bedrooms, another full bath & spacious loft. Finished LL amazes with family room, office area, recreation room, 1/2 bath & ample storage! Enjoy your morning coffee on the deck surrounded by a beautiful yard which backs to common ground & is perfect for entertaining family & friends! Close to shopping, dining, schools, parks & major highways!
Last Agent to Sell the Property
Lux Properties License #2007037960 Listed on: 12/12/2018
Home Details
Home Type
- Single Family
Est. Annual Taxes
- $4,874
Year Built
- 1996
Lot Details
- 0.27 Acre Lot
- Lot Dimensions are 85 x 140
- Backs To Open Common Area
- Cul-De-Sac
HOA Fees
- $15 Monthly HOA Fees
Parking
- 2 Car Attached Garage
- Garage Door Opener
Home Design
- Traditional Architecture
- Brick Veneer
- Vinyl Siding
Interior Spaces
- 2-Story Property
- Open Floorplan
- Gas Fireplace
- Six Panel Doors
- Great Room with Fireplace
- Living Room
- Breakfast Room
- Formal Dining Room
- Bonus Room
- Partially Carpeted
- Fire and Smoke Detector
- Laundry on main level
Kitchen
- Gas Oven or Range
- Dishwasher
- Stainless Steel Appliances
- Kitchen Island
- Granite Countertops
- Built-In or Custom Kitchen Cabinets
- Disposal
Bedrooms and Bathrooms
- 4 Bedrooms
- Primary Bedroom Suite
- Walk-In Closet
- Primary Bathroom is a Full Bathroom
- Separate Shower in Primary Bathroom
Partially Finished Basement
- Walk-Out Basement
- Sump Pump
- Bedroom in Basement
- Finished Basement Bathroom
Outdoor Features
- Deck
- Patio
Utilities
- Forced Air Heating and Cooling System
- Heating System Uses Gas
- Gas Water Heater
- High Speed Internet
Community Details
Recreation
- Recreational Area
Ownership History
Purchase Details
Purchase Details
Home Financials for this Owner
Home Financials are based on the most recent Mortgage that was taken out on this home.Purchase Details
Home Financials for this Owner
Home Financials are based on the most recent Mortgage that was taken out on this home.Purchase Details
Purchase Details
Home Financials for this Owner
Home Financials are based on the most recent Mortgage that was taken out on this home.Similar Homes in the area
Home Values in the Area
Average Home Value in this Area
Purchase History
| Date | Buyer | Sale Price | Title Company |
|---|---|---|---|
| Norton Gary A | -- | None Listed On Document | |
| Norton Gary A | $317,000 | None Available | |
| Lovell Thomas | -- | Continental Title | |
| Downing Trust | -- | None Available | |
| Downing Dennis M | $190,967 | -- |
Mortgage History
| Date | Status | Borrower | Loan Amount |
|---|---|---|---|
| Previous Owner | Lovell Thomas | $285,000 | |
| Previous Owner | Dowing Dennis | $250,000 | |
| Previous Owner | Downing Dennis M | $142,907 | |
| Previous Owner | Downing Dennis M | $64,200 | |
| Previous Owner | Downing Dennis M | $100,000 |
Property History
| Date | Event | Price | Change | Sq Ft Price |
|---|---|---|---|---|
| 01/22/2019 01/22/19 | Sold | -- | -- | -- |
| 01/18/2019 01/18/19 | Pending | -- | -- | -- |
| 12/12/2018 12/12/18 | For Sale | $325,000 | +8.3% | $75 / Sq Ft |
| 12/14/2017 12/14/17 | Sold | -- | -- | -- |
| 12/14/2017 12/14/17 | Pending | -- | -- | -- |
| 10/13/2017 10/13/17 | Price Changed | $300,000 | -3.2% | $70 / Sq Ft |
| 09/29/2017 09/29/17 | For Sale | $310,000 | -- | $72 / Sq Ft |
Tax History Compared to Growth
Tax History
| Year | Tax Paid | Tax Assessment Tax Assessment Total Assessment is a certain percentage of the fair market value that is determined by local assessors to be the total taxable value of land and additions on the property. | Land | Improvement |
|---|---|---|---|---|
| 2023 | $4,874 | $75,439 | $0 | $0 |
| 2022 | $4,691 | $67,684 | $0 | $0 |
| 2021 | $4,696 | $67,684 | $0 | $0 |
| 2020 | $3,932 | $54,285 | $0 | $0 |
| 2019 | $3,655 | $54,285 | $0 | $0 |
| 2018 | $4,035 | $57,159 | $0 | $0 |
| 2017 | $4,034 | $57,159 | $0 | $0 |
| 2016 | $3,722 | $50,491 | $0 | $0 |
| 2015 | $3,646 | $50,491 | $0 | $0 |
| 2014 | $3,132 | $46,457 | $0 | $0 |
Agents Affiliated with this Home
-
Lauren Johnson

Seller's Agent in 2019
Lauren Johnson
Lux Properties
(636) 312-1290
5 in this area
307 Total Sales
-
Stephanie Allen

Seller Co-Listing Agent in 2019
Stephanie Allen
Keller Williams Realty West
(314) 580-3497
3 in this area
242 Total Sales
-
Kristi Monschein

Buyer's Agent in 2019
Kristi Monschein
Compass Realty Group
(314) 954-2138
3 in this area
563 Total Sales
-
Suzanne Matyiko

Seller's Agent in 2017
Suzanne Matyiko
Berkshire Hathaway HomeServices Alliance Real Estate
(314) 496-8224
4 in this area
216 Total Sales
Map
Source: MARIS MLS
MLS Number: MIS18094053
APN: 4-069A-7424-00-0092.0000000
- 108 Boatside Ct
- 103 Preston Cir
- 375 Falcon Hill Dr
- 835 Hawk Run Trail
- 6998 Route N
- 706 Falcon Hill Trail
- 745 Thayer Ct
- 1 Pine Forest Ct
- 316 Sir Calvert Ct
- 223 Falcon Hill Dr
- 14 Heavenly Valley Dr
- 151 Bayhill Village Dr
- 140 Alta Mira Ct
- 11 Heavenly Valley Dr
- 3 Jura Ct
- 7253 Highway N
- 84 Timber Creek Dr Unit 8D
- 7723 Ardmore Dr
- 242 Kerry Downs Dr
- 1024 Brook Mont Dr
- 106 Boatside Ct
- 104 Boatside Ct
- 102 Boatside Ct
- 107 Boatside Ct
- 103 Boatside Ct
- 7734 Boatside Dr
- 110 Boatside Ct
- 7744 Boatside Dr
- 101 Boatside Ct
- 109 Boatside Ct
- 111 Boatside Ct
- 2257 Harborside Dr
- 7754 Boatside Dr
- 2247 Harborside Dr
- 2267 Harborside Dr
- 2237 Harborside Dr
- 7747 Boatside Dr
- 7487 Pierside Dr
- 7737 Boatside Dr
- 7757 Boatside Dr
