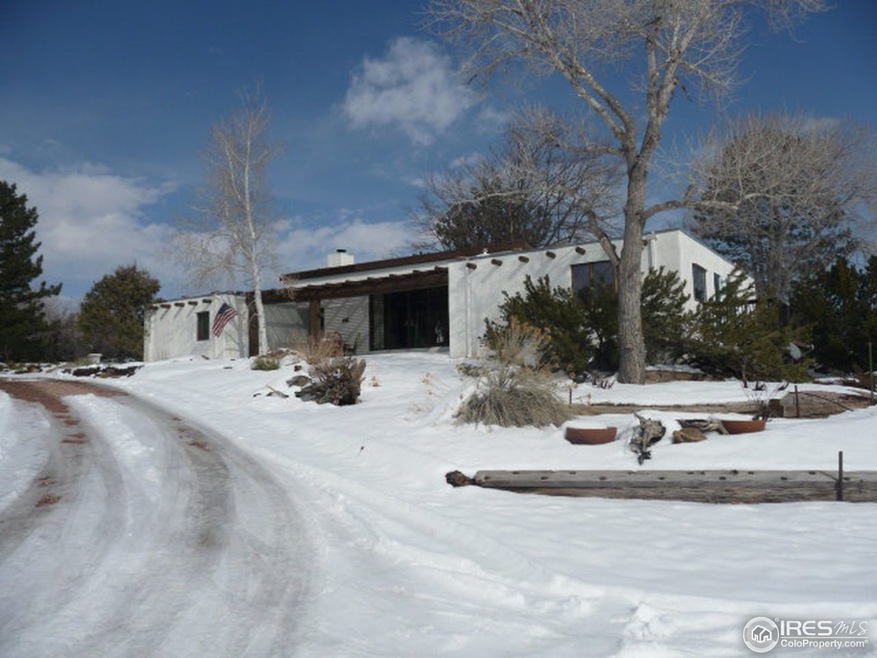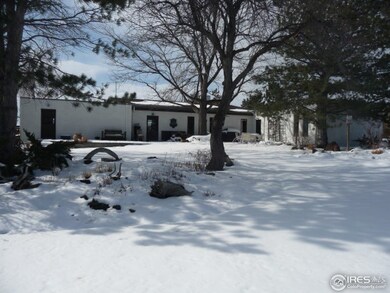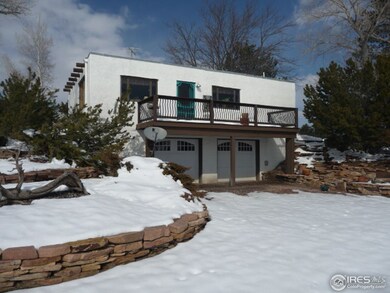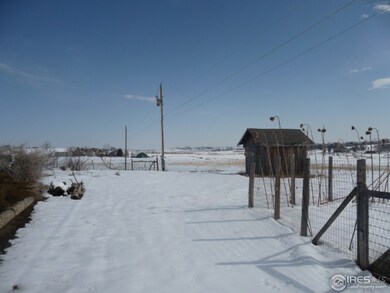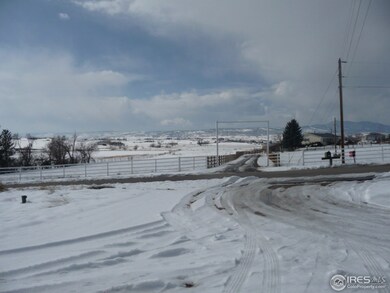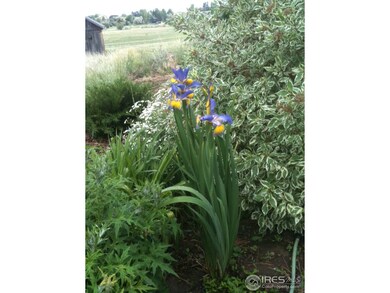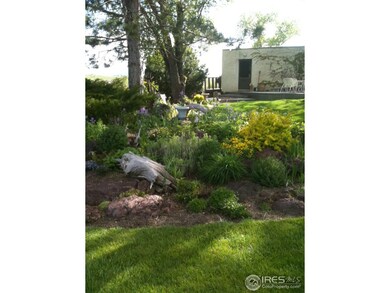
106 Bothun Rd Berthoud, CO 80513
Highlights
- Parking available for a boat
- Horses Allowed On Property
- Open Floorplan
- Berthoud Elementary School Rated A-
- 13 Acre Lot
- Deck
About This Home
As of October 2021Breath taking panoramic scenes surround this authentic Santa Fe Hacienda situated on 13 acres.2752 sq.ft 1 floor ranch makes life easier & includes dining/living room combination, family room, 4 bedrooms, 2 baths & well designed kitchen with modern appliances. Fantastic Views of the Majestic Colorado wide open country. Patio area lavishly landscaped with beautiful flower & shrub gardens. Carter Lake nearby.Recently upgraded heating systems,garage door,Trex Deck,gutters,lighting,ext & int paint.
Last Buyer's Agent
Tom Charles
Keller Williams 1st Realty
Home Details
Home Type
- Single Family
Est. Annual Taxes
- $2,746
Year Built
- Built in 1978
Parking
- 2 Car Attached Garage
- Oversized Parking
- Garage Door Opener
- Parking available for a boat
Home Design
- Spanish Architecture
- Flat Tile Roof
- Stucco
- Adobe
Interior Spaces
- 2,752 Sq Ft Home
- 1-Story Property
- Open Floorplan
- Ceiling Fan
- Window Treatments
- Wood Frame Window
- Great Room with Fireplace
- Family Room
- Dining Room
Kitchen
- Eat-In Kitchen
- Electric Oven or Range
- <<selfCleaningOvenToken>>
- Dishwasher
- Disposal
Flooring
- Carpet
- Vinyl
Bedrooms and Bathrooms
- 4 Bedrooms
- 2 Full Bathrooms
Laundry
- Laundry on main level
- Washer and Dryer Hookup
Eco-Friendly Details
- Energy-Efficient HVAC
- Energy-Efficient Thermostat
Outdoor Features
- Balcony
- Deck
- Patio
Schools
- Berthoud Elementary School
- Turner Middle School
- Berthoud High School
Utilities
- Forced Air Heating and Cooling System
- Septic System
Additional Features
- 13 Acre Lot
- Horses Allowed On Property
Community Details
- No Home Owners Association
- Mountview Subdivision
Listing and Financial Details
- Assessor Parcel Number R0638498
Ownership History
Purchase Details
Home Financials for this Owner
Home Financials are based on the most recent Mortgage that was taken out on this home.Purchase Details
Home Financials for this Owner
Home Financials are based on the most recent Mortgage that was taken out on this home.Purchase Details
Home Financials for this Owner
Home Financials are based on the most recent Mortgage that was taken out on this home.Purchase Details
Similar Homes in Berthoud, CO
Home Values in the Area
Average Home Value in this Area
Purchase History
| Date | Type | Sale Price | Title Company |
|---|---|---|---|
| Special Warranty Deed | $1,200,000 | First American Title | |
| Warranty Deed | $380,000 | North American Title | |
| Warranty Deed | $360,000 | Land Title Guarantee Company | |
| Quit Claim Deed | -- | -- |
Mortgage History
| Date | Status | Loan Amount | Loan Type |
|---|---|---|---|
| Open | $400,000 | New Conventional | |
| Previous Owner | $100,000 | Credit Line Revolving | |
| Previous Owner | $304,000 | New Conventional | |
| Previous Owner | $270,000 | New Conventional | |
| Previous Owner | $310,625 | Unknown | |
| Previous Owner | $397,140 | Unknown | |
| Previous Owner | $333,500 | Unknown | |
| Previous Owner | $85,000 | Credit Line Revolving |
Property History
| Date | Event | Price | Change | Sq Ft Price |
|---|---|---|---|---|
| 01/18/2022 01/18/22 | Off Market | $1,200,000 | -- | -- |
| 10/20/2021 10/20/21 | Sold | $1,200,000 | 0.0% | $436 / Sq Ft |
| 09/08/2021 09/08/21 | Price Changed | $1,200,000 | -11.1% | $436 / Sq Ft |
| 08/27/2021 08/27/21 | For Sale | $1,350,000 | +255.3% | $491 / Sq Ft |
| 05/03/2020 05/03/20 | Off Market | $380,000 | -- | -- |
| 08/23/2012 08/23/12 | Sold | $380,000 | -2.3% | $138 / Sq Ft |
| 07/24/2012 07/24/12 | Pending | -- | -- | -- |
| 02/15/2012 02/15/12 | For Sale | $389,000 | -- | $141 / Sq Ft |
Tax History Compared to Growth
Tax History
| Year | Tax Paid | Tax Assessment Tax Assessment Total Assessment is a certain percentage of the fair market value that is determined by local assessors to be the total taxable value of land and additions on the property. | Land | Improvement |
|---|---|---|---|---|
| 2025 | $5,444 | $66,611 | $26,800 | $39,811 |
| 2024 | $5,265 | $66,611 | $26,800 | $39,811 |
| 2022 | $4,124 | $47,809 | $21,684 | $26,125 |
| 2021 | $4,239 | $49,185 | $22,308 | $26,877 |
| 2020 | $3,622 | $42,013 | $22,308 | $19,705 |
| 2019 | $3,569 | $42,013 | $22,308 | $19,705 |
| 2018 | $4,187 | $47,081 | $16,560 | $30,521 |
| 2017 | $3,650 | $47,081 | $16,560 | $30,521 |
| 2016 | $3,320 | $41,527 | $13,532 | $27,995 |
| 2015 | $3,298 | $41,530 | $13,530 | $28,000 |
| 2014 | $2,741 | $32,900 | $11,140 | $21,760 |
Agents Affiliated with this Home
-
Damian Wise

Seller's Agent in 2021
Damian Wise
Structure Property Group LLC
(720) 442-0899
143 Total Sales
-
N
Buyer's Agent in 2021
Non-IRES Agent
CO_IRES
-
Carolyn Brazelton

Seller's Agent in 2012
Carolyn Brazelton
MB/Brazelton Realty Inc
(970) 336-3141
52 Total Sales
-
T
Buyer's Agent in 2012
Tom Charles
Keller Williams 1st Realty
Map
Source: IRES MLS
MLS Number: 673494
APN: 94204-00-041
- 3400 Erving Ct
- 3412 Erving Ct
- 3520 W County Road 8
- 0 W County Road 8e Unit RECIR1018960
- 205 S County Road 23
- 2800 Lake Hollow Rd
- 612 Joyce Ct
- 3825 Nations Way
- 867 Carvin Ct
- 1916 W County Road 6
- 1805 W County Road 8
- 871 N County Road 23e
- 1625 S Green Ridge Rd
- 1105 Shelby Dr
- 1428 S County Road 23e
- 4808 Beverly Dr
- 0 Beverly Dr
- 1061 Berthoud Peak Dr
- 4649 Malibu Dr
- 1784 Glacier Ave
