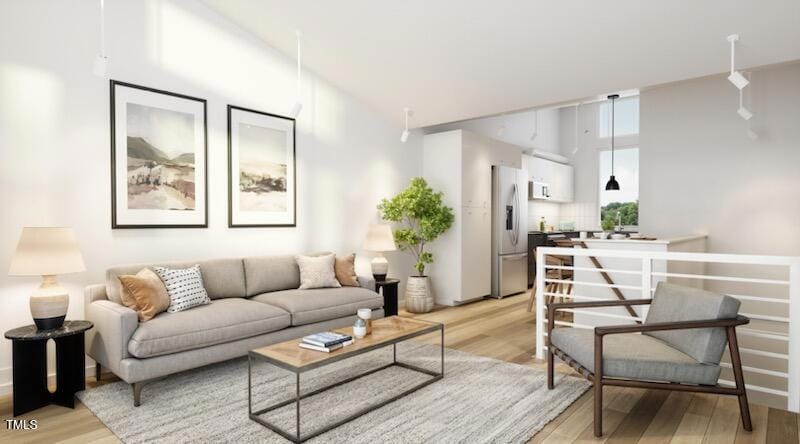106 Broadway St Unit 101 Durham, NC 27701
Central Park NeighborhoodEstimated payment $3,083/month
Highlights
- New Construction
- Contemporary Architecture
- Bonus Room
- George Watts Elementary Rated A-
- Engineered Wood Flooring
- 1 Car Attached Garage
About This Home
At the nexus of culture and convenience, Broadway Urban Townhomes features fourteen new modern townhomes in the heart of downtown Durham, each with a one car dedicated garage, two bedrooms, 1.5 baths and your own private outdoor balcony off the top floor living room. With vaulted ceilings and an elevated butterfly roof, the light filled modern living room, dining area and contemporary kitchen feel stylish, spacious and airy. Two buildings afford four total end units and share a common central driveway. Unit 101 is an end unit. Situated by historic Old Five Points, these homes will be close to all the wonderful amenities that make living downtown so exciting. Welcome home to the future of urban living. Please contact us for more details or to make a reservation.
Townhouse Details
Home Type
- Townhome
Est. Annual Taxes
- $1,337
Year Built
- Built in 2025 | New Construction
Lot Details
- 5,227 Sq Ft Lot
HOA Fees
- $240 Monthly HOA Fees
Parking
- 1 Car Attached Garage
Home Design
- Home is estimated to be completed on 3/31/26
- Contemporary Architecture
- Tri-Level Property
- Block Foundation
- Membrane Roofing
Interior Spaces
- 1,028 Sq Ft Home
- Living Room
- Bonus Room
Flooring
- Engineered Wood
- Ceramic Tile
Bedrooms and Bathrooms
- 2 Bedrooms
- Primary bedroom located on second floor
Schools
- George Watts Elementary School
- Brogden Middle School
- Riverside High School
Utilities
- Cooling Available
- Heat Pump System
Community Details
- Association fees include ground maintenance, trash
- 106 Broadway Townhome Association
- Broadway Urban Townhomes Condos
- Built by White Oak Inc.
Listing and Financial Details
- Assessor Parcel Number 0831-09-6117
Map
Home Values in the Area
Average Home Value in this Area
Tax History
| Year | Tax Paid | Tax Assessment Tax Assessment Total Assessment is a certain percentage of the fair market value that is determined by local assessors to be the total taxable value of land and additions on the property. | Land | Improvement |
|---|---|---|---|---|
| 2025 | $2,850 | $287,496 | $287,496 | $0 |
| 2024 | $1,458 | $104,544 | $104,544 | $0 |
| 2023 | $1,369 | $104,544 | $104,544 | $0 |
| 2022 | $1,338 | $104,544 | $104,544 | $0 |
| 2021 | $1,332 | $104,544 | $104,544 | $0 |
| 2020 | $1,300 | $104,544 | $104,544 | $0 |
| 2019 | $2,601 | $209,088 | $209,088 | $0 |
| 2018 | $284 | $20,908 | $20,908 | $0 |
| 2017 | $282 | $20,908 | $20,908 | $0 |
| 2016 | $272 | $89,998 | $20,908 | $69,090 |
| 2015 | $1,212 | $87,567 | $26,083 | $61,484 |
| 2014 | $1,212 | $87,567 | $26,083 | $61,484 |
Property History
| Date | Event | Price | List to Sale | Price per Sq Ft |
|---|---|---|---|---|
| 08/11/2025 08/11/25 | Price Changed | $519,900 | +4.0% | $506 / Sq Ft |
| 08/10/2025 08/10/25 | Pending | -- | -- | -- |
| 03/20/2025 03/20/25 | Price Changed | $499,900 | +0.2% | $486 / Sq Ft |
| 03/20/2025 03/20/25 | Price Changed | $499,000 | -8.4% | $485 / Sq Ft |
| 05/03/2024 05/03/24 | For Sale | $545,000 | -- | $530 / Sq Ft |
Purchase History
| Date | Type | Sale Price | Title Company |
|---|---|---|---|
| Special Warranty Deed | $775,000 | None Available | |
| Warranty Deed | $92,500 | None Available | |
| Warranty Deed | $40,000 | None Available |
Mortgage History
| Date | Status | Loan Amount | Loan Type |
|---|---|---|---|
| Open | $440,000 | Commercial |
Source: Doorify MLS
MLS Number: 10027258
APN: 104901
- 2004 Moody
- 2000 Moody
- 2006 Moody
- 3005 Corbell
- 211 W Corporation St
- 213 A W Corporation St
- 106 Broadway St Unit 202
- 106 Broadway St Unit 106
- 106 Broadway St Unit 207
- 213 Northwood Cir
- 521 N Mangum St Unit 21
- 521 N Mangum St Unit 11
- 524 N Mangum St Unit 2
- 214 Hunt St Unit 603
- 620 N Roxboro St Unit 43
- 620 N Roxboro St Unit 24
- 620 N Roxboro St Unit 34
- 620 N Roxboro St Unit 44
- 610 N Roxboro St Unit 21
- 610 N Roxboro St Unit 22







