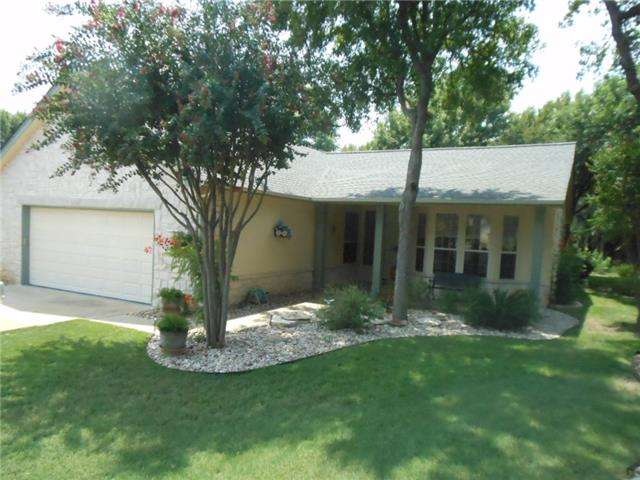
Last list price
106 Bronco Cir Georgetown, TX 78633
Sun City Neighborhood
2
Beds
2
Baths
1,593
Sq Ft
10,454
Sq Ft Lot
Highlights
- Adjacent to Greenbelt
- Walk-In Closet
- Central Heating
- Attached Garage
- Laundry in Utility Room
About This Home
As of September 2023Lovely well kept Cypress on a cul-de-sac with 4 sided stone - Bay Window in Kitchen with Tile Floor - Granite Counter-tops, Tile Backsplash, Gas Stove, Living Area, Office and Formal Dining Area have Bamboo flooring - Recessed Lighting - French Doors to Patio - New Roof in July of 2013 - Beautifully Kept Home
Home Details
Home Type
- Single Family
Est. Annual Taxes
- $4,538
Year Built
- Built in 1996
HOA Fees
- $88 Monthly HOA Fees
Parking
- Attached Garage
Home Design
- 1,593 Sq Ft Home
- House
- Slab Foundation
- Composition Shingle Roof
Bedrooms and Bathrooms
- 2 Main Level Bedrooms
- Walk-In Closet
- 2 Full Bathrooms
Utilities
- Central Heating
- Sewer in Street
- Phone Available
Additional Features
- Laundry in Utility Room
- Adjacent to Greenbelt
Community Details
- Association fees include common area maintenance, common insurance
- Built by Del Webb
Listing and Financial Details
- Assessor Parcel Number 2099315A240157
- 2% Total Tax Rate
Ownership History
Date
Name
Owned For
Owner Type
Purchase Details
Listed on
Aug 24, 2023
Closed on
Sep 20, 2023
Sold by
Lundstrom Jim
Bought by
Dominguez William Blake
Seller's Agent
Roxanne Rylander
The Stacy Group, LLC
Buyer's Agent
Non Member
Non Member
List Price
$369,000
Views
3
Current Estimated Value
Home Financials for this Owner
Home Financials are based on the most recent Mortgage that was taken out on this home.
Avg. Annual Appreciation
-3.97%
Original Mortgage
$350,500
Outstanding Balance
$345,023
Interest Rate
6.96%
Mortgage Type
New Conventional
Estimated Equity
-$3,190
Purchase Details
Listed on
Aug 19, 2013
Closed on
Sep 25, 2013
Sold by
Arends James V and Arends Pauletta
Bought by
Lundstorm Jim
Seller's Agent
Lon Russell
Lon Russell
Buyer's Agent
Roxanne Rylander
The Stacy Group, LLC
List Price
$229,500
Home Financials for this Owner
Home Financials are based on the most recent Mortgage that was taken out on this home.
Avg. Annual Appreciation
4.89%
Similar Homes in Georgetown, TX
Create a Home Valuation Report for This Property
The Home Valuation Report is an in-depth analysis detailing your home's value as well as a comparison with similar homes in the area
Home Values in the Area
Average Home Value in this Area
Purchase History
| Date | Type | Sale Price | Title Company |
|---|---|---|---|
| Deed | -- | None Listed On Document | |
| Warranty Deed | -- | Georgetown Title Company Inc |
Source: Public Records
Mortgage History
| Date | Status | Loan Amount | Loan Type |
|---|---|---|---|
| Open | $350,500 | New Conventional |
Source: Public Records
Property History
| Date | Event | Price | Change | Sq Ft Price |
|---|---|---|---|---|
| 09/21/2023 09/21/23 | Sold | -- | -- | -- |
| 08/24/2023 08/24/23 | Pending | -- | -- | -- |
| 08/24/2023 08/24/23 | For Sale | $369,000 | +60.8% | $232 / Sq Ft |
| 09/25/2013 09/25/13 | Sold | -- | -- | -- |
| 08/21/2013 08/21/13 | Pending | -- | -- | -- |
| 08/19/2013 08/19/13 | For Sale | $229,500 | -- | $144 / Sq Ft |
Source: Unlock MLS (Austin Board of REALTORS®)
Tax History Compared to Growth
Tax History
| Year | Tax Paid | Tax Assessment Tax Assessment Total Assessment is a certain percentage of the fair market value that is determined by local assessors to be the total taxable value of land and additions on the property. | Land | Improvement |
|---|---|---|---|---|
| 2024 | $4,538 | $348,793 | $80,000 | $268,793 |
| 2023 | $1,995 | $324,859 | $0 | $0 |
| 2022 | $5,798 | $295,326 | $0 | $0 |
| 2021 | $5,863 | $268,478 | $62,000 | $225,730 |
| 2020 | $5,413 | $244,071 | $55,245 | $188,826 |
| 2019 | $5,921 | $258,780 | $53,500 | $205,280 |
| 2018 | $3,830 | $260,941 | $53,500 | $207,441 |
| 2017 | $5,655 | $244,845 | $50,000 | $194,845 |
| 2016 | $5,365 | $232,280 | $33,600 | $198,680 |
| 2015 | $3,970 | $215,773 | $33,600 | $198,680 |
| 2014 | $3,970 | $196,157 | $0 | $0 |
Source: Public Records
Agents Affiliated with this Home
-

Seller's Agent in 2023
Roxanne Rylander
The Stacy Group, LLC
(512) 784-7332
77 in this area
77 Total Sales
-
N
Buyer's Agent in 2023
Non Member
Non Member
-

Seller's Agent in 2013
Lon Russell
Lon Russell
(512) 608-8001
-
K
Seller Co-Listing Agent in 2013
Kelly Bartko
The Stacy Group, LLC
(512) 966-4350
21 in this area
21 Total Sales
Map
Source: Unlock MLS (Austin Board of REALTORS®)
MLS Number: 3092377
APN: R359060
Nearby Homes
- 8529 Bronco Dr
- 130 Enchanted Dr
- 125 Lone Star Dr
- 216 Whispering Wind
- 112 Hill Country Dr
- 214 Lone Star Dr
- 229 Whispering Wind
- 101 Buttercup Trail
- 112 Anemone Way
- 101 Running Water St
- 191 Trail Rider Way
- 151 Dan Moody Trail
- 116 Buttercup Trail
- 125 Nighthawk Way
- 113 Bass St
- 106 Bass St
- 113 Stetson Trail
- 100 Blacksmiths Cir
- 100 Honeysuckle Cove
- 130 Crepe Myrtle Ln
