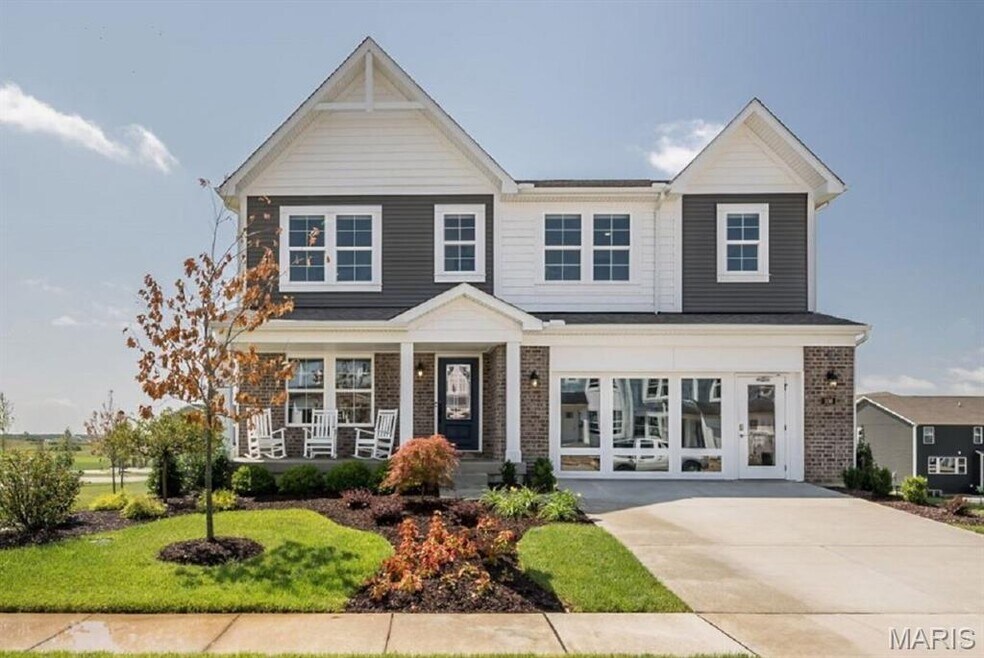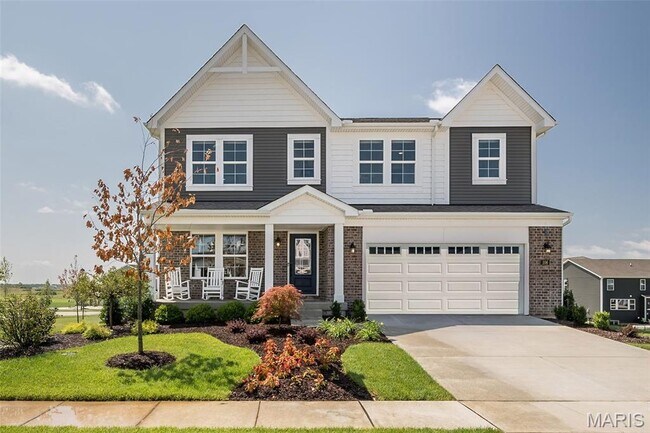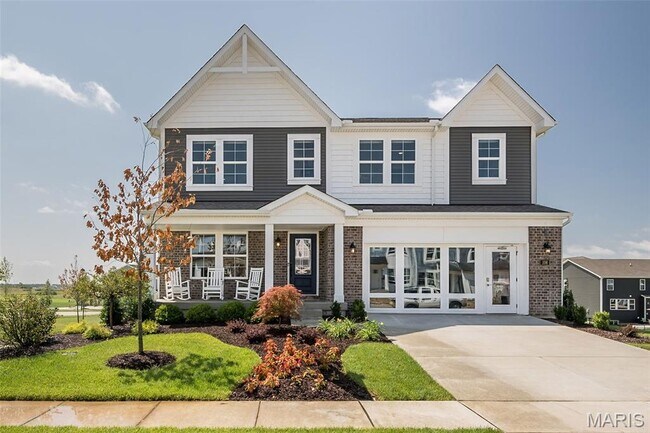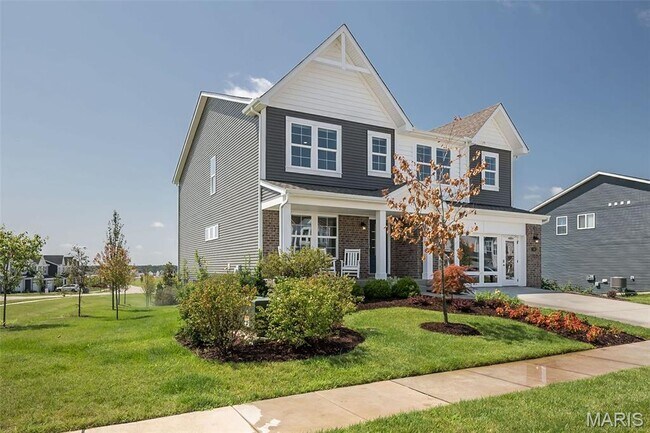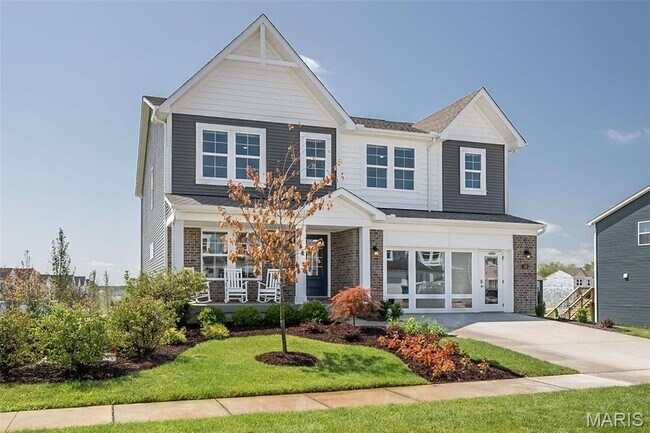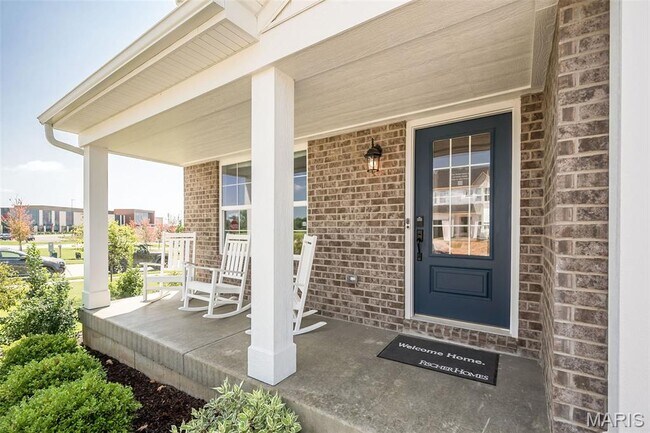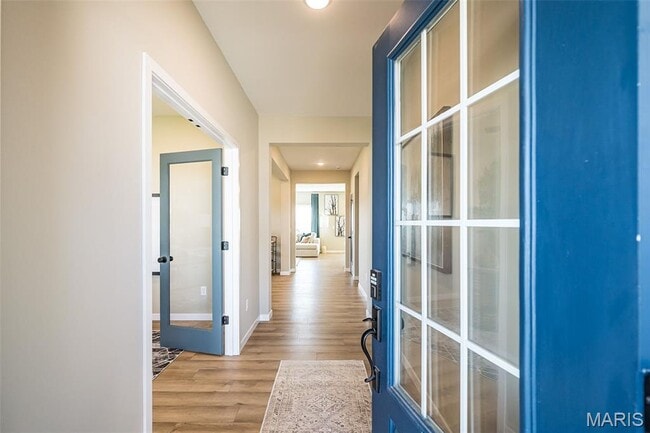
Highlights
- Fitness Center
- New Construction
- Clubhouse
- Discovery Ridge Elementary School Rated A-
- Community Lake
- No HOA
About This Home
Stunning new Breckenridge Western Craftsman plan and FORMER MODEL HOME by Fischer Homes in beautiful Streets of Caledonia featuring a welcoming covered front porch. Once inside you'll find a private study with french doors and a formal dining room great for entertaining. Open concept design with an island kitchen with stainless steel appliances, upgraded cabinetry with 42-inch uppers and soft-close hinges, gleaming granite counters, a HUGE walk-in pantry, a walk-out morning room to the large patio, and all open to the spacious family room with linear fireplace. Oversized upstairs primary suite with an en suite that includes a double bowl vanity, separate shower, and a HUGE walk-in closet. There are 3 additional bedrooms, each with a walk-in closet and a large loft. Full basement with full bath rough-in and a 2-bay garage.
Home Details
Home Type
- Single Family
Parking
- 2 Car Garage
Home Design
- New Construction
Interior Spaces
- Fireplace
- Walk-In Pantry
- Basement
Bedrooms and Bathrooms
- 4 Bedrooms
- 2 Full Bathrooms
Community Details
Overview
- No Home Owners Association
- Community Lake
Amenities
- Community Gazebo
- Clubhouse
- Community Kitchen
Recreation
- Pickleball Courts
- Bocce Ball Court
- Community Playground
- Fitness Center
- Community Pool
- Trails
Map
Other Move In Ready Homes in The Streets of Caledonia - St. Louis Townhomes Collection
About the Builder
- 101 Cardow Dr Unit 169-606
- 80 Mora Blvd Unit 436-402
- 160 Cedarstone Dr
- 2570 Technology Dr
- 116 Cedarstone Dr
- Cedarstone - Heritage Collections
- Boulevard at Wilmer Valley - The Boulevard at Wilmer
- The Streets of Caledonia
- 0 Chesapeake @ Cedarstone Unit MAR24063701
- 0 Pierce @ Cedarstone Unit MAR24063672
- 0 Rosemont @ Cedarstone Unit MAR24063677
- 0 Bridgeport @ Cedarstone Unit MAR24063669
- 0 Universal Design @ Cedarstone Unit MAR24063686
- 0 Sierra @ Cedarstone Unit MAR24063703
- 0 Portsmouth @ Cedarstone Unit MAR24063654
- 0 Lancaster @ Cedarstone Unit MAR24063683
- 0 Braxton @ Cedarstone Unit MAR24063663
- The Streets of Caledonia - Designer Collection
- The Streets of Caledonia - Masterpiece Collection
- The Streets of Caledonia - Maple Street Collection
