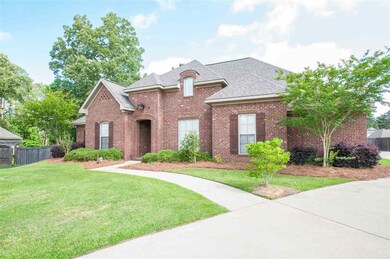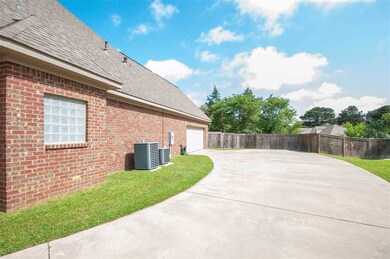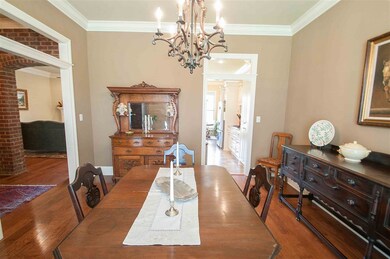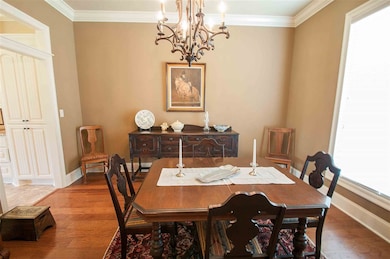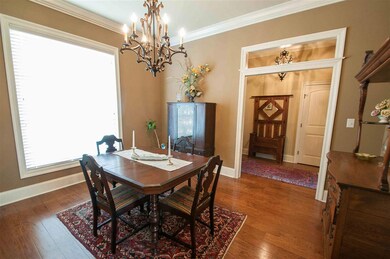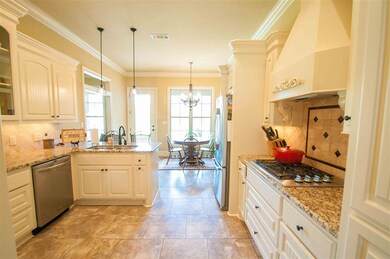
106 Carra Way Clinton, MS 39056
Highlights
- Waterfront
- Multiple Fireplaces
- Wood Flooring
- Clinton Park Elementary School Rated A
- Traditional Architecture
- High Ceiling
About This Home
As of February 2025BEAUTIFUL HOME WITH GORGEOUS LAKE VIEWS FEATURING 4-BDRMS PLUS a BONUS/MEDIA ROOM WITH 3 1/2 BATHS SITUATED ON QUITE CUL-DE-SAC LOCATED IN ESTABLISHED NEIGHBORHOOD!!! SPECIAL FEATURES INCLUDE: Pretty Brick Accent Wall in foyer and family room; Nice family room with wood floors and pretty view of LAKE, Nice sunny kitchen w/ GRANITE COUNTERTOPS and Pretty cabinet work, breakfast bar, and breakfast area overlooking the LAKE!!!! Large formal dining room (or multi-purpose room) featuring Large pretty windows; large master suite includes large master bath with Separate Shower and jetted tub. Exterior includes covered back patio, FENCED BACK YARD and beautiful LAKE VIEWS. So peaceful and serene!!! All 4 bedrooms are located on the entry level with the BONUS/MEDIA room being upstairs. THE BONUS/MEDIA ROOM UPSTAIRS. COME TAKE A DRIVE BY TO SEE THIS BEAUTIFUL HOME!!
Last Buyer's Agent
Matthew Colvin
Century 21 Prestige License #S48476
Home Details
Home Type
- Single Family
Est. Annual Taxes
- $3,900
Year Built
- Built in 2010
Lot Details
- Waterfront
- Cul-De-Sac
- Back Yard Fenced
HOA Fees
- $42 Monthly HOA Fees
Parking
- 2 Car Attached Garage
- Garage Door Opener
Home Design
- Traditional Architecture
- Tudor Architecture
- Brick Exterior Construction
- Slab Foundation
- Architectural Shingle Roof
Interior Spaces
- 2,890 Sq Ft Home
- 1.5-Story Property
- High Ceiling
- Ceiling Fan
- Multiple Fireplaces
- Insulated Windows
- Entrance Foyer
- Storage
- Water Views
- Attic Vents
- Fire and Smoke Detector
Kitchen
- Eat-In Kitchen
- Gas Oven
- Self-Cleaning Oven
- Gas Cooktop
- Recirculated Exhaust Fan
- Microwave
- Dishwasher
- Disposal
Flooring
- Wood
- Carpet
- Ceramic Tile
Bedrooms and Bathrooms
- 4 Bedrooms
- Walk-In Closet
- Double Vanity
Outdoor Features
- Slab Porch or Patio
Schools
- Clinton Middle School
- Clinton High School
Utilities
- Central Heating and Cooling System
- Heating System Uses Natural Gas
- Gas Water Heater
Community Details
- Association fees include management
- Bentwood Subdivision
Ownership History
Purchase Details
Home Financials for this Owner
Home Financials are based on the most recent Mortgage that was taken out on this home.Purchase Details
Home Financials for this Owner
Home Financials are based on the most recent Mortgage that was taken out on this home.Map
Similar Homes in Clinton, MS
Home Values in the Area
Average Home Value in this Area
Purchase History
| Date | Type | Sale Price | Title Company |
|---|---|---|---|
| Warranty Deed | -- | None Available | |
| Warranty Deed | -- | -- |
Mortgage History
| Date | Status | Loan Amount | Loan Type |
|---|---|---|---|
| Open | $315,570 | VA | |
| Closed | $340,786 | VA | |
| Previous Owner | $287,950 | Purchase Money Mortgage |
Property History
| Date | Event | Price | Change | Sq Ft Price |
|---|---|---|---|---|
| 02/14/2025 02/14/25 | Sold | -- | -- | -- |
| 01/07/2025 01/07/25 | Pending | -- | -- | -- |
| 12/16/2024 12/16/24 | For Sale | $464,500 | +38.7% | $161 / Sq Ft |
| 07/07/2017 07/07/17 | Sold | -- | -- | -- |
| 06/27/2017 06/27/17 | Pending | -- | -- | -- |
| 04/11/2017 04/11/17 | For Sale | $334,900 | -- | $116 / Sq Ft |
Tax History
| Year | Tax Paid | Tax Assessment Tax Assessment Total Assessment is a certain percentage of the fair market value that is determined by local assessors to be the total taxable value of land and additions on the property. | Land | Improvement |
|---|---|---|---|---|
| 2024 | $4,179 | $29,175 | $4,000 | $25,175 |
| 2023 | $4,179 | $29,175 | $4,000 | $25,175 |
| 2022 | $4,435 | $29,175 | $4,000 | $25,175 |
| 2021 | $4,135 | $29,175 | $4,000 | $25,175 |
| 2020 | $4,002 | $28,504 | $4,000 | $24,504 |
| 2019 | $4,090 | $28,504 | $4,000 | $24,504 |
| 2018 | $4,090 | $28,504 | $4,000 | $24,504 |
| 2017 | $3,926 | $28,504 | $4,000 | $24,504 |
| 2016 | $3,926 | $28,504 | $4,000 | $24,504 |
| 2015 | $3,902 | $28,440 | $4,000 | $24,440 |
| 2014 | $3,902 | $28,440 | $4,000 | $24,440 |
Source: MLS United
MLS Number: 1296028
APN: 2860-0507-176
- 1480 Pinehaven Rd
- 147 Copper Creek Dr
- 206 Hunters Ridge Dr
- 107 Horseshoe Blvd
- 206 Copper Creek Dr
- 105 Brook Glade
- 106 Horseshoe Blvd
- 114 Horseshoe Blvd
- 103 Saratoga Springs Ave
- 111 Saratoga Springs Ave
- 110 Trace Pointe Place
- 114 Trace Pointe Place
- 116 Trace Pointe Place
- 112 Trace Pointe Place
- 222 Copper Creek Dr
- 107 Trace Pointe Place
- 105 Trace Pointe Place
- 124 Trace Pointe Place
- 188 Catherine Blvd
- 110 Catherine Blvd

