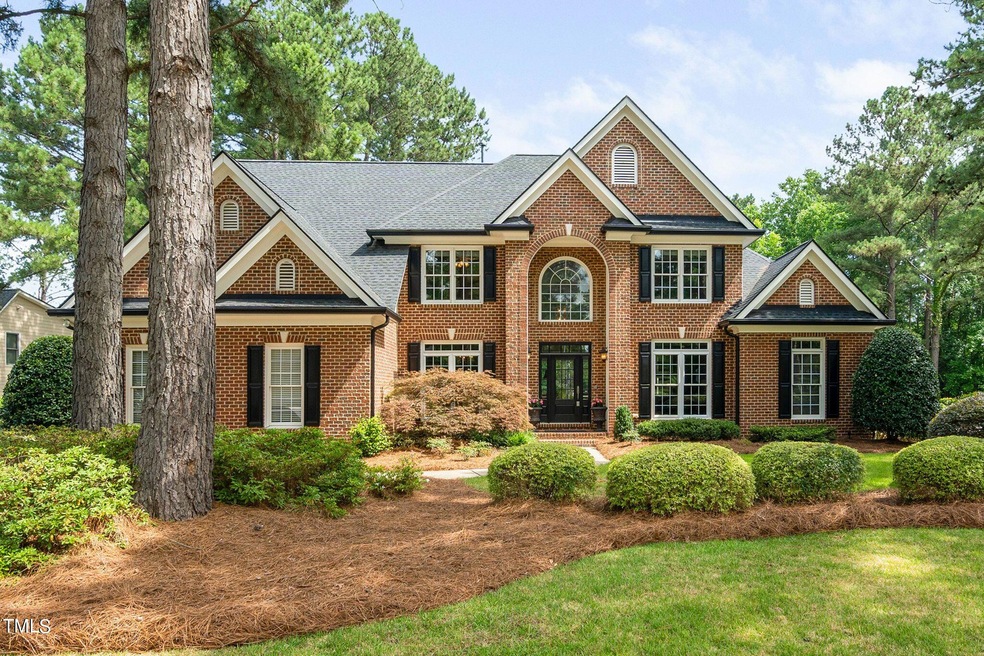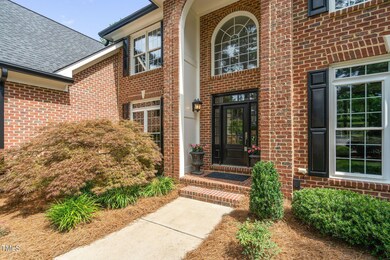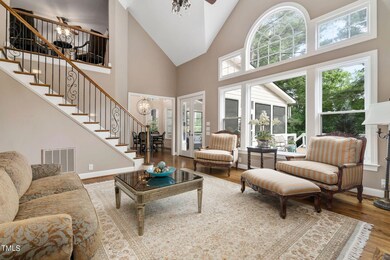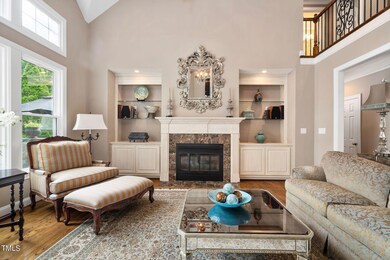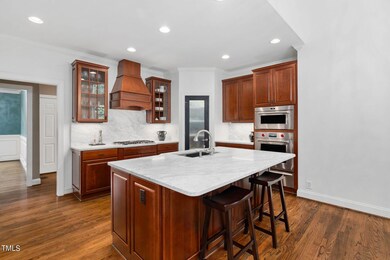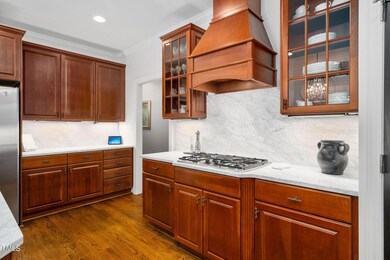
106 Caviston Way Cary, NC 27519
Preston NeighborhoodHighlights
- Lap Pool
- Deck
- Vaulted Ceiling
- Green Hope Elementary Rated A
- Living Room with Fireplace
- Traditional Architecture
About This Home
As of September 2024One of kind home in popular Preston Village. Gorgeous update kitchen with cherry cabinets, Carrera marble counters and backsplash, Wolf oven /microwave and warming drawer. First floor owner suite with 9 foot doors leading out to deck. Beautiful primary bath with huge walk in closet. Two story family room with custom built ins. Spacious secondary bedrooms and bonus with wet bar, custom cherry cabinets, beverage refrigerator and surround sound. Spectacular screen porch with stone floor, walnut stained tongue/groove ceiling and EZ breeze windows. Oversized deck with stone wood burning fireplace , built in coyote grill and extra storage for firewood. Meticulously maintained yard on an 1/2 acre. Irrigation system, tankless water heater, 2017 roof/ gutters and driveway extension to hold two additional cars. Neighborhood pool and playground. Fantastic location close to RTP , the airport and shopping/ restaurants.
Home Details
Home Type
- Single Family
Est. Annual Taxes
- $6,752
Year Built
- Built in 1999
Lot Details
- 0.57 Acre Lot
- Landscaped
- Irrigation Equipment
- Front and Back Yard Sprinklers
- Back Yard Fenced and Front Yard
HOA Fees
- $71 Monthly HOA Fees
Parking
- 2 Car Attached Garage
- Enclosed Parking
- Workshop in Garage
- Side Facing Garage
- Garage Door Opener
- Private Driveway
- Additional Parking
- Open Parking
Home Design
- Traditional Architecture
- Brick Exterior Construction
- Permanent Foundation
- Shingle Roof
Interior Spaces
- 3,681 Sq Ft Home
- 2-Story Property
- Wet Bar
- Sound System
- Built-In Features
- Bookcases
- Tray Ceiling
- Smooth Ceilings
- Vaulted Ceiling
- Ceiling Fan
- Skylights
- Wood Burning Fireplace
- Gas Log Fireplace
- Entrance Foyer
- Living Room with Fireplace
- 3 Fireplaces
- Dining Room
- Home Office
- Loft
- Bonus Room
- Neighborhood Views
- Basement
- Crawl Space
- Home Security System
Kitchen
- Built-In Oven
- Gas Cooktop
- Range Hood
- Microwave
- Dishwasher
- Stainless Steel Appliances
- Kitchen Island
- Granite Countertops
Flooring
- Wood
- Carpet
- Tile
Bedrooms and Bathrooms
- 4 Bedrooms
- Primary Bedroom on Main
- Walk-In Closet
- Double Vanity
- Private Water Closet
- Soaking Tub
- Bathtub with Shower
- Walk-in Shower
Laundry
- Laundry Room
- Laundry on main level
- Sink Near Laundry
Pool
- Lap Pool
- In Ground Pool
Outdoor Features
- Deck
- Enclosed patio or porch
- Outdoor Fireplace
- Outdoor Kitchen
- Outdoor Gas Grill
- Rain Gutters
Schools
- Green Hope Elementary School
- Davis Drive Middle School
- Green Hope High School
Utilities
- Central Heating and Cooling System
- Heating System Uses Natural Gas
- Heat Pump System
- Natural Gas Connected
- Gas Water Heater
Listing and Financial Details
- Assessor Parcel Number 0745407249
Community Details
Overview
- Association fees include storm water maintenance
- Preston Village HOA Ppm Association, Phone Number (919) 848-4911
- Preston Village Subdivision
Amenities
- Picnic Area
Recreation
- Community Playground
- Community Pool
Ownership History
Purchase Details
Home Financials for this Owner
Home Financials are based on the most recent Mortgage that was taken out on this home.Purchase Details
Map
Similar Homes in Cary, NC
Home Values in the Area
Average Home Value in this Area
Purchase History
| Date | Type | Sale Price | Title Company |
|---|---|---|---|
| Warranty Deed | $1,300,000 | None Listed On Document | |
| Warranty Deed | $351,000 | -- |
Mortgage History
| Date | Status | Loan Amount | Loan Type |
|---|---|---|---|
| Open | $910,000 | New Conventional | |
| Previous Owner | $289,300 | Unknown | |
| Previous Owner | $291,262 | Unknown | |
| Previous Owner | $50,000 | Credit Line Revolving | |
| Previous Owner | $294,000 | Unknown |
Property History
| Date | Event | Price | Change | Sq Ft Price |
|---|---|---|---|---|
| 09/10/2024 09/10/24 | Sold | $1,300,000 | 0.0% | $353 / Sq Ft |
| 06/11/2024 06/11/24 | Pending | -- | -- | -- |
| 06/06/2024 06/06/24 | For Sale | $1,300,000 | -- | $353 / Sq Ft |
Tax History
| Year | Tax Paid | Tax Assessment Tax Assessment Total Assessment is a certain percentage of the fair market value that is determined by local assessors to be the total taxable value of land and additions on the property. | Land | Improvement |
|---|---|---|---|---|
| 2024 | $8,362 | $994,814 | $325,000 | $669,814 |
| 2023 | $6,753 | $671,921 | $183,000 | $488,921 |
| 2022 | $6,501 | $671,921 | $183,000 | $488,921 |
| 2021 | $6,370 | $671,921 | $183,000 | $488,921 |
| 2020 | $6,403 | $671,921 | $183,000 | $488,921 |
| 2019 | $6,216 | $578,653 | $168,000 | $410,653 |
| 2018 | $5,832 | $578,653 | $168,000 | $410,653 |
| 2017 | $5,604 | $578,653 | $168,000 | $410,653 |
| 2016 | $5,520 | $578,653 | $168,000 | $410,653 |
| 2015 | $5,407 | $547,194 | $152,000 | $395,194 |
| 2014 | $5,098 | $547,194 | $152,000 | $395,194 |
Source: Doorify MLS
MLS Number: 10034003
APN: 0745.03-40-7249-000
- 102 Kamprath Place
- 1020 Kingston Grove Dr
- 113 Beeley Ct
- 116 Dallavia Ct
- 601 Walcott Way
- 101 Goldenthal Ct
- 203 Anniston Ct
- 105 Aberson Ct
- 320 Madres Ln
- 1123 Claret Ln
- 111 Finnway Ln
- 2124 Claret Ln Unit 2124
- 266 Hogans Valley Way
- 325 Hogans Valley Way
- 209 Preston Retreat Ln
- 105 Guldahl Ct
- 4024 Claret Ln Unit 4024
- 405 Commons Walk Cir
- 205 Benwell Ct
- 222 Creststone Dr
