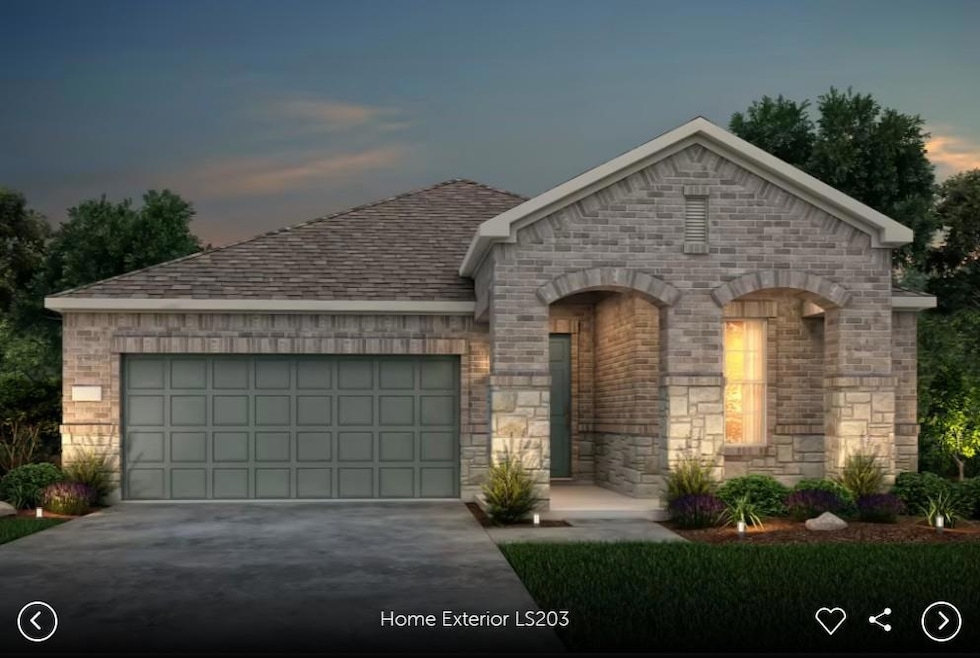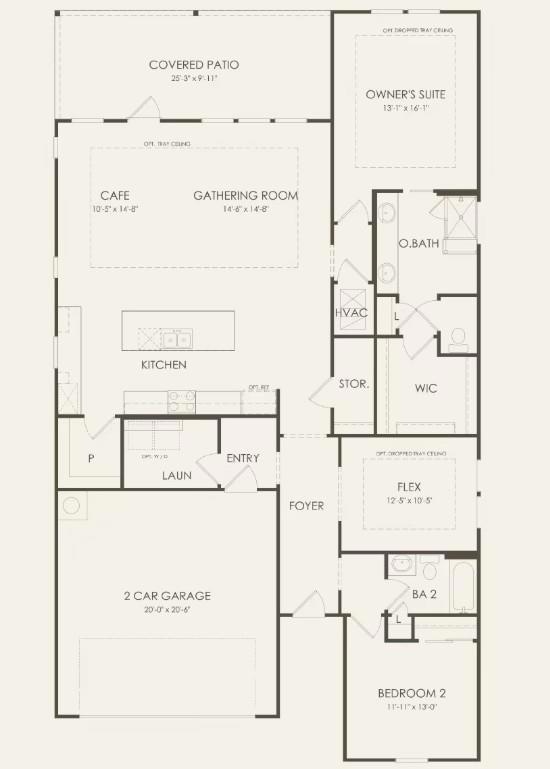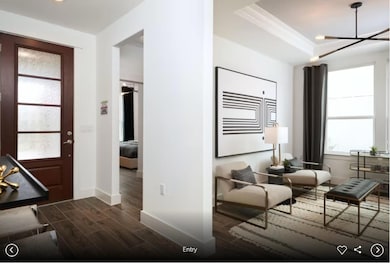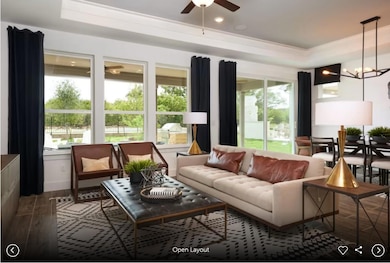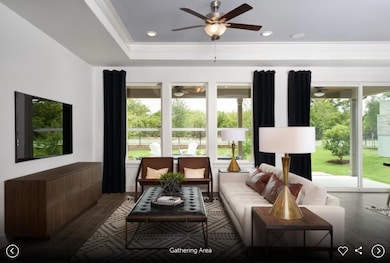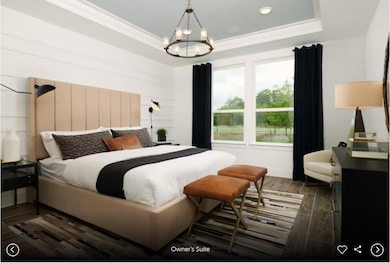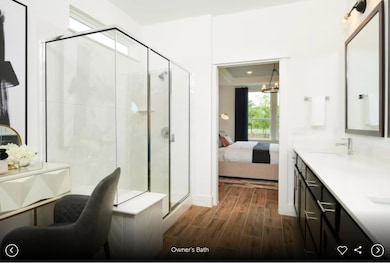106 Centerfire Ln Georgetown, TX 78633
Sun City NeighborhoodEstimated payment $3,358/month
Highlights
- Golf Course Community
- Fitness Center
- View of Trees or Woods
- Douglas Benold Middle School Rated A-
- New Construction
- Open Floorplan
About This Home
NEW CONSTRUCTION BY PULTE HOMES! Available March 2026! The Palmary offers an elegant foyer that leads you to the open living spaces of this home. A spacious center island provides ease for formal entertaining or casual dining and the large pantry offers storage solution. The covered patio extends along the back of house allowing for year-round outdoor enjoyment. Sun City Texas offers eleven new construction home designs, featuring Inspired Design nuances to fit your lifestyle. This Georgetown active adult community has it all with 3 world-class golf courses, 4 state-of-the-art fitness centers, outdoor sports fields, lakeside amphitheater, and 8 resort-style pools.
Listing Agent
ERA Experts Brokerage Phone: (512) 270-4765 License #0324930 Listed on: 11/14/2025
Home Details
Home Type
- Single Family
Year Built
- Built in 2025 | New Construction
Lot Details
- 6,360 Sq Ft Lot
- Lot Dimensions are 53 x 120
- East Facing Home
- Sprinkler System
HOA Fees
- $160 Monthly HOA Fees
Parking
- 2 Car Attached Garage
- Front Facing Garage
- Garage Door Opener
Home Design
- Brick Exterior Construction
- Slab Foundation
- Shingle Roof
- Composition Roof
- Masonry Siding
- HardiePlank Type
Interior Spaces
- 1,909 Sq Ft Home
- 1-Story Property
- Open Floorplan
- Wired For Data
- Built-In Features
- Crown Molding
- Ceiling Fan
- Recessed Lighting
- Double Pane Windows
- Window Screens
- Entrance Foyer
- Views of Woods
- Fire and Smoke Detector
Kitchen
- Built-In Oven
- Built-In Range
- Microwave
- Dishwasher
- Stainless Steel Appliances
- Kitchen Island
- Granite Countertops
- Quartz Countertops
- Disposal
Flooring
- Tile
- Vinyl
Bedrooms and Bathrooms
- 2 Main Level Bedrooms
- Walk-In Closet
- 2 Full Bathrooms
- Double Vanity
Accessible Home Design
- No Interior Steps
Outdoor Features
- Covered Patio or Porch
- Rain Gutters
Utilities
- Central Heating and Cooling System
- Vented Exhaust Fan
- Heating System Uses Natural Gas
- Underground Utilities
- ENERGY STAR Qualified Water Heater
- High Speed Internet
- Phone Available
- Cable TV Available
Listing and Financial Details
- Assessor Parcel Number 106 Centerfire Ln
Community Details
Overview
- Association fees include common area maintenance
- Sun City Texas HOA
- Built by Del Webb Homes
- Sun City Texas Subdivision
Amenities
- Community Barbecue Grill
- Picnic Area
- Common Area
- Clubhouse
- Community Mailbox
Recreation
- Golf Course Community
- Tennis Courts
- Sport Court
- Community Playground
- Fitness Center
- Community Pool
- Park
- Dog Park
- Trails
Map
Home Values in the Area
Average Home Value in this Area
Property History
| Date | Event | Price | List to Sale | Price per Sq Ft |
|---|---|---|---|---|
| 01/16/2026 01/16/26 | Pending | -- | -- | -- |
| 11/14/2025 11/14/25 | For Sale | $515,838 | -- | $270 / Sq Ft |
Source: Unlock MLS (Austin Board of REALTORS®)
MLS Number: 3685361
- 1100 Martingale St
- 120 Pelham St
- 130 Kimberwick Ct
- 636 Martingale St
- 203 Martingale St
- 103 Rock Canon Ln
- 705 Kitty Hawk Rd
- 138 Mountain Creek Pass
- 702 Kitty Hawk Rd
- 216 Spanish Star St
- 308 Hanging Star Ln
- 112 Yorktown St
- 502 Saratoga Ln
- 702 Independence Creek Ln
- 219 Goose Island Dr
- 1104 Jennings Branch Rd
- 204 Goose Island Dr
- 511 Wooden Rail Ln
- 104 Coachsmith St
- 114 Bee Creek Ct
