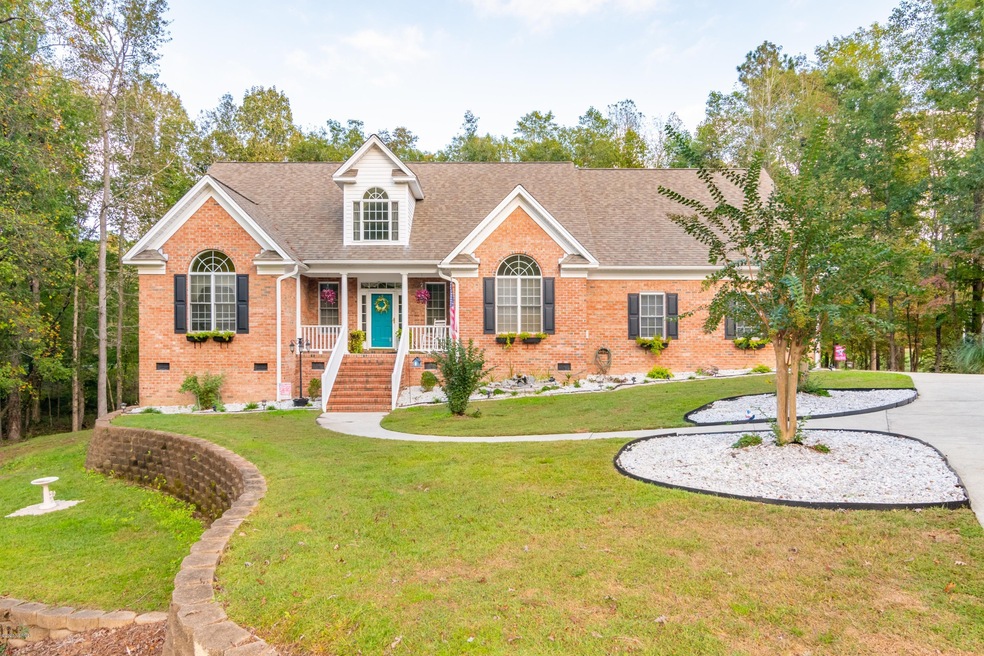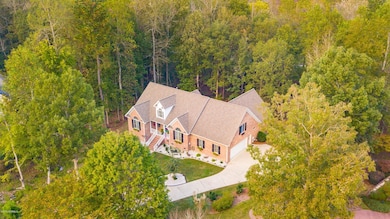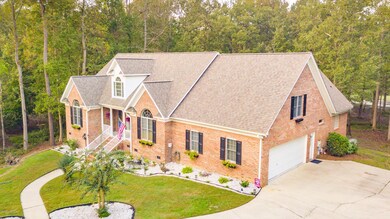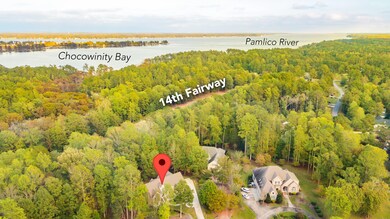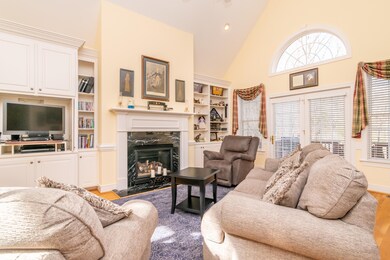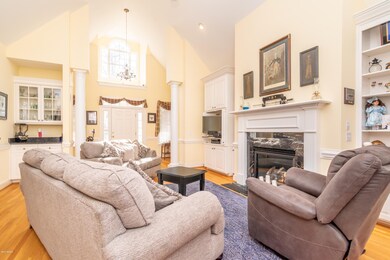
106 Charles Ct Chocowinity, NC 27817
Highlights
- Deeded Waterfront Access Rights
- Marina
- Fitness Center
- Chocowinity Primary School Rated A-
- On Golf Course
- RV or Boat Storage in Community
About This Home
As of December 2020Stunning brick home on a hill overlooking the 14th Fairway of Cypress Landing's 18-hole championship golf course has 3-4 bedrooms and 3 full baths, wood floors, vaulted ceilings, granite countertops, screened porch plus a large deck overlooking the private back yard and golf course. One-level living except for the huge bonus room with full bath upstairs. Master bedroom and guest baths are on opposite wings of the home The exterior is low maintenance brick with vinyl trim and there's an oversized 2 1/2 car garage plus a heated and cooled workshop under the house and an enclosed kennel or potting area with water spigot under the back deck. Gas nib is installed on the back deck for grilling. The interior is bright and cheery and the great room has a vaulted ceiling and a fireplace with gas logs and generous built-ins surrounding it. There's also an attractive and convenient bar area in the great room with granite countertops. The kitchen has the same rich, dark granite counters. Open floorplan with kitchen, breakfast area and great room all connecting to the screened porch and deck area so you are always part of the conversation! NEW HVAC, new landscaping.
Last Agent to Sell the Property
Coldwell Banker Sea Coast Advantage - Washington License #145787 Listed on: 10/13/2020

Last Buyer's Agent
A Non Member
A Non Member
Home Details
Home Type
- Single Family
Est. Annual Taxes
- $2,516
Year Built
- Built in 2001
Lot Details
- 0.79 Acre Lot
- Lot Dimensions are 22 x 23 x 227 x 38 x 161 x 171
- On Golf Course
- Cul-De-Sac
HOA Fees
- $107 Monthly HOA Fees
Home Design
- Brick Exterior Construction
- Brick Foundation
- Wood Frame Construction
- Architectural Shingle Roof
- Stick Built Home
Interior Spaces
- 2,785 Sq Ft Home
- 1-Story Property
- Vaulted Ceiling
- Ceiling Fan
- Gas Log Fireplace
- Thermal Windows
- Entrance Foyer
- Living Room
- Formal Dining Room
- Bonus Room
- Workshop
- Wood Flooring
- Exterior Basement Entry
- Attic Floors
- Breakfast Area or Nook
Bedrooms and Bathrooms
- 3 Bedrooms
- Walk-In Closet
- 3 Full Bathrooms
- Whirlpool Bathtub
- Walk-in Shower
Laundry
- Laundry Room
- Washer and Dryer Hookup
Home Security
- Storm Doors
- Fire and Smoke Detector
Parking
- 2 Car Attached Garage
- Driveway
- Off-Street Parking
Eco-Friendly Details
- Energy-Efficient Doors
Outdoor Features
- Deeded Waterfront Access Rights
- Deck
- Screened Patio
- Porch
Utilities
- Forced Air Zoned Heating and Cooling System
- Heating System Uses Propane
- Propane
- Fuel Tank
Listing and Financial Details
- Assessor Parcel Number 13875
Community Details
Overview
- Master Insurance
- Cypress Landing Subdivision
- Maintained Community
Amenities
- Community Garden
- Restaurant
- Clubhouse
- Community Storage Space
Recreation
- RV or Boat Storage in Community
- Marina
- Waterfront Community
- Golf Course Community
- Tennis Courts
- Community Playground
- Fitness Center
- Community Pool
- Trails
Security
- Resident Manager or Management On Site
Ownership History
Purchase Details
Home Financials for this Owner
Home Financials are based on the most recent Mortgage that was taken out on this home.Purchase Details
Home Financials for this Owner
Home Financials are based on the most recent Mortgage that was taken out on this home.Purchase Details
Similar Homes in Chocowinity, NC
Home Values in the Area
Average Home Value in this Area
Purchase History
| Date | Type | Sale Price | Title Company |
|---|---|---|---|
| Deed | $333,000 | -- | |
| Grant Deed | $310,000 | -- | |
| Deed | $59,000 | -- |
Property History
| Date | Event | Price | Change | Sq Ft Price |
|---|---|---|---|---|
| 12/30/2020 12/30/20 | Sold | $332,900 | -1.5% | $120 / Sq Ft |
| 11/25/2020 11/25/20 | Pending | -- | -- | -- |
| 11/18/2020 11/18/20 | Price Changed | $337,900 | -0.6% | $121 / Sq Ft |
| 10/13/2020 10/13/20 | For Sale | $339,900 | +9.6% | $122 / Sq Ft |
| 04/05/2019 04/05/19 | Sold | $310,000 | -5.8% | $111 / Sq Ft |
| 02/13/2019 02/13/19 | Pending | -- | -- | -- |
| 02/12/2019 02/12/19 | For Sale | $329,000 | -- | $118 / Sq Ft |
Tax History Compared to Growth
Tax History
| Year | Tax Paid | Tax Assessment Tax Assessment Total Assessment is a certain percentage of the fair market value that is determined by local assessors to be the total taxable value of land and additions on the property. | Land | Improvement |
|---|---|---|---|---|
| 2024 | $2,516 | $324,289 | $65,025 | $259,264 |
| 2023 | $2,508 | $324,289 | $65,025 | $259,264 |
| 2022 | $2,503 | $324,289 | $65,025 | $259,264 |
| 2021 | $2,498 | $324,289 | $65,025 | $259,264 |
| 2020 | $2,526 | $324,289 | $65,025 | $259,264 |
| 2019 | $2,516 | $324,289 | $65,025 | $259,264 |
| 2018 | $2,441 | $324,289 | $65,025 | $259,264 |
| 2017 | $2,539 | $374,115 | $65,000 | $309,115 |
| 2016 | $2,431 | $374,115 | $65,000 | $309,115 |
| 2015 | $2,301 | $0 | $0 | $0 |
| 2014 | $2,301 | $0 | $0 | $0 |
| 2013 | -- | $374,115 | $65,000 | $309,115 |
Agents Affiliated with this Home
-
Maria Wilson

Seller's Agent in 2020
Maria Wilson
Coldwell Banker Sea Coast Advantage - Washington
(252) 945-3367
37 in this area
207 Total Sales
-
A
Buyer's Agent in 2020
A Non Member
A Non Member
-
V
Seller's Agent in 2019
Vivienne Afshari
Coldwell Banker Sea Coast Advantage - Washington
-
B
Seller Co-Listing Agent in 2019
Bobby Clark
Coldwell Banker Sea Coast Advantage - Washington
-
S
Buyer's Agent in 2019
SYBIL KIRKNER
eXp Realty LLC
Map
Source: Hive MLS
MLS Number: 100241841
APN: 5684-11-5200
- 1410 Potomac Dr
- 200 Appomattox Ln
- 212 Appomattox Ln
- 100 Saint Johns Ct
- 207 Pamlico Ln
- 108 Mullica Dr
- 102 Maurice Ct
- 102 Ridge Rd
- 317 Neuse Dr
- 130 Providence Place
- 444 Cypress Landing Trail
- 163 Santee Dr
- 92 Cape Fear Dr
- 406 Potomac Dr
- 206 Perquimans Dr
- 106 Perquimans Dr
- 104 Perquimans Dr
- 203 Delaware Dr
- 406 Cypress Landing Trail
- 102 Rappahannock Dr
