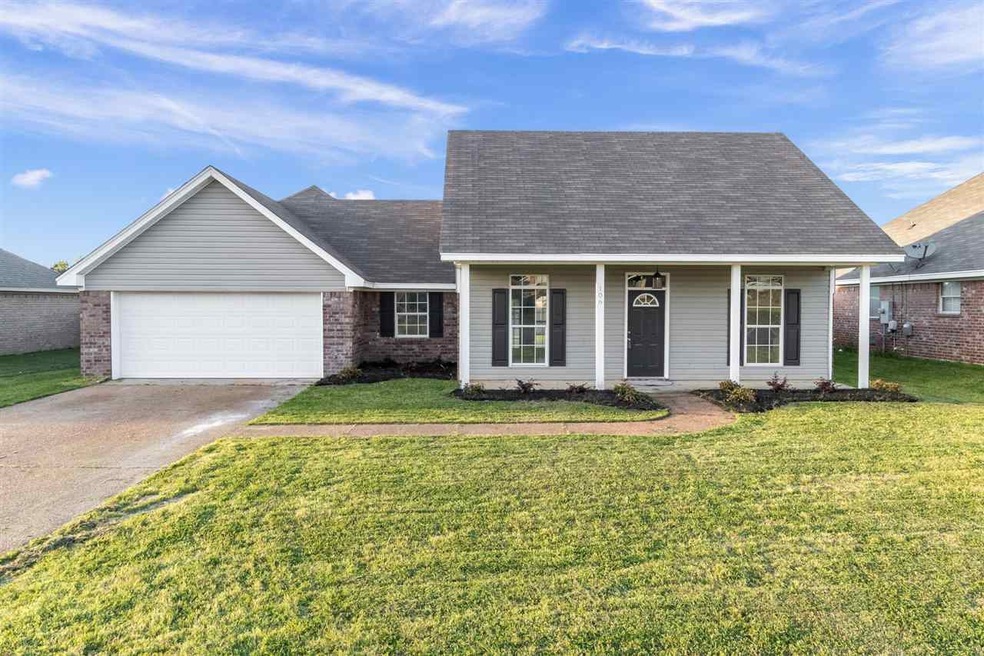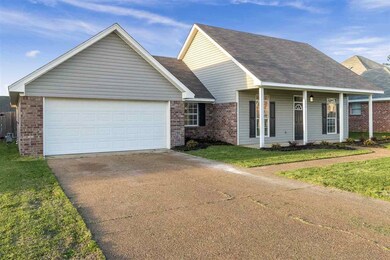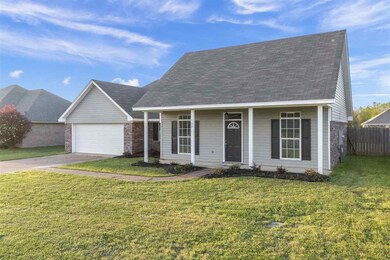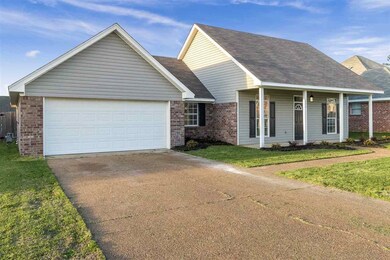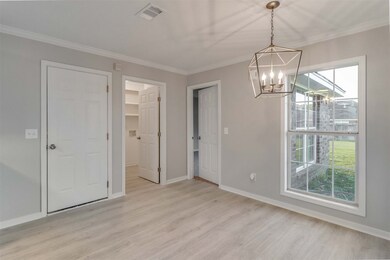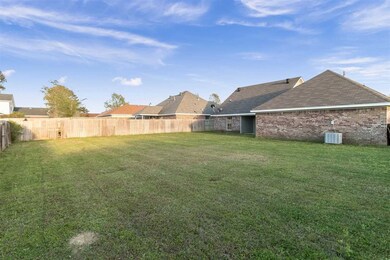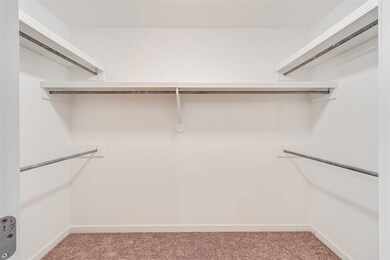
Estimated Value: $221,000 - $237,000
Highlights
- Multiple Fireplaces
- Traditional Architecture
- No HOA
- Rouse Elementary School Rated A-
- High Ceiling
- 2 Car Attached Garage
About This Home
As of June 2019Move in ready! Updates throughout! Come check out this beautiful 3 bedroom 2 bath split plan home with Granite throughout, all new flooring and paint throughout and beautiful new lighting fixtures! You have to see this home in person! The master bedroom has a huge walk in closet, jet tub & a separate standing shower. The taller ceilings make the rooms feel HUGE! High end finishes in a price you can afford....and it is located in the USDA financing zone! Call your favorite REALTOR for more details about this home!
Last Agent to Sell the Property
Summer House Realty License #B18911 Listed on: 04/03/2019
Last Buyer's Agent
Annette Whitfield
Southern Magnolia's Realty License #S51014
Home Details
Home Type
- Single Family
Est. Annual Taxes
- $911
Year Built
- Built in 2011
Lot Details
- Privacy Fence
- Wood Fence
- Back Yard Fenced
Parking
- 2 Car Attached Garage
- Garage Door Opener
Home Design
- Traditional Architecture
- Brick Exterior Construction
- Slab Foundation
- Asphalt Shingled Roof
- Siding
Interior Spaces
- 1,364 Sq Ft Home
- 1-Story Property
- High Ceiling
- Ceiling Fan
- Multiple Fireplaces
- Aluminum Window Frames
- Fire and Smoke Detector
Kitchen
- Electric Oven
- Electric Cooktop
- Dishwasher
Flooring
- Carpet
- Laminate
- Ceramic Tile
Bedrooms and Bathrooms
- 3 Bedrooms
- Walk-In Closet
- 2 Full Bathrooms
Outdoor Features
- Slab Porch or Patio
Schools
- Pearl Lower Elementary School
- Pearl Middle School
- Pearl High School
Utilities
- Central Heating and Cooling System
- Heating System Uses Natural Gas
- Gas Water Heater
Community Details
- No Home Owners Association
- Live Oaks Place Subdivision
Listing and Financial Details
- Assessor Parcel Number G07H000008 05100
Ownership History
Purchase Details
Home Financials for this Owner
Home Financials are based on the most recent Mortgage that was taken out on this home.Purchase Details
Home Financials for this Owner
Home Financials are based on the most recent Mortgage that was taken out on this home.Purchase Details
Similar Homes in Pearl, MS
Home Values in the Area
Average Home Value in this Area
Purchase History
| Date | Buyer | Sale Price | Title Company |
|---|---|---|---|
| Schmegel Kayla M | -- | -- | |
| Wilkerson Tony | -- | -- | |
| Wilkerson Bettye G | -- | -- |
Mortgage History
| Date | Status | Borrower | Loan Amount |
|---|---|---|---|
| Open | Schmegel Kayla M | $164,646 | |
| Previous Owner | Revive Properties Llc | $130,466 |
Property History
| Date | Event | Price | Change | Sq Ft Price |
|---|---|---|---|---|
| 06/10/2019 06/10/19 | Sold | -- | -- | -- |
| 05/01/2019 05/01/19 | Pending | -- | -- | -- |
| 04/03/2019 04/03/19 | For Sale | $169,000 | +57.2% | $124 / Sq Ft |
| 11/26/2018 11/26/18 | Sold | -- | -- | -- |
| 10/10/2018 10/10/18 | Pending | -- | -- | -- |
| 09/25/2018 09/25/18 | For Sale | $107,500 | +0.5% | $80 / Sq Ft |
| 02/04/2014 02/04/14 | Sold | -- | -- | -- |
| 01/08/2014 01/08/14 | Pending | -- | -- | -- |
| 01/07/2014 01/07/14 | For Sale | $107,000 | -- | $78 / Sq Ft |
Tax History Compared to Growth
Tax History
| Year | Tax Paid | Tax Assessment Tax Assessment Total Assessment is a certain percentage of the fair market value that is determined by local assessors to be the total taxable value of land and additions on the property. | Land | Improvement |
|---|---|---|---|---|
| 2024 | $1,124 | $14,430 | $0 | $0 |
| 2023 | $1,052 | $13,687 | $0 | $0 |
| 2022 | $1,031 | $13,687 | $0 | $0 |
| 2021 | $1,031 | $13,687 | $0 | $0 |
| 2020 | $1,031 | $13,687 | $0 | $0 |
| 2019 | $1,854 | $12,357 | $0 | $0 |
| 2018 | $912 | $12,357 | $0 | $0 |
| 2017 | $912 | $12,357 | $0 | $0 |
| 2016 | $820 | $12,036 | $0 | $0 |
| 2015 | $820 | $12,036 | $0 | $0 |
| 2014 | $413 | $12,036 | $0 | $0 |
| 2013 | $413 | $12,036 | $0 | $0 |
Agents Affiliated with this Home
-
Carmen Ragland-Nason

Seller's Agent in 2019
Carmen Ragland-Nason
Summer House Realty
(769) 216-7979
56 Total Sales
-

Buyer's Agent in 2019
Annette Whitfield
Southern Magnolia's Realty
(601) 594-9898
10 Total Sales
-
N
Seller's Agent in 2018
Nick Doty
Keller Williams
-
Beth Stevens

Seller's Agent in 2014
Beth Stevens
Turn Key Properties, LLC
(601) 573-7779
99 Total Sales
Map
Source: MLS United
MLS Number: 1318373
APN: G07H-000008-05100
- 109 Cherry Bark Way
- 102 Cherry Bark Way
- 185 Beechwood Cir
- 104 Laurel Park Place
- 118 Ashwood Place
- 810 Pin Oak Place
- 127 Woodridge
- 406 Cedar Hill Dr
- 404 Cedar Hill Dr
- 405 Cedar Hill Dr
- 401 Cedar Hill Dr
- 403 Cedar Hill Dr
- 123 Cedar Ridge Blvd
- 126 Cedar Ridge Blvd
- 129 Cedar Ridge Blvd
- 127 Cedar Ridge Blvd
- 125 Cedar Ridge Blvd
- 124 Cedar Ridge Blvd
- 513 Ridgecrest Dr
- 0 Hwy 468 Hwy Unit 4106668
- 106 Cherry Laurel Cir
- 104 Cherry Laurel Cir
- 105 Cherry Laurel Cir
- 108 Cherry Laurel Cir
- 107 Cherry Laurel Cir
- 110 Cherry Laurel Cir
- 614 Post Oak Place
- 616 Post Oak Place
- 109 Cherry Laurel Cir
- 612 Post Oak Place
- 1112 Cherry Laurel Cir Unit ( Lot 513 )
- 1112 Cherry Laurel Cir
- 137 Cherry Bark Way
- 610 Post Oak Place
- 112 Cherry Laurel Cir
- 135 Cherry Bark Way
- 123 Cherry Bark Way
- 129 Cherry Bark Way
- 121 Cherry Bark Way
- 111 Cherry Laurel Cir
