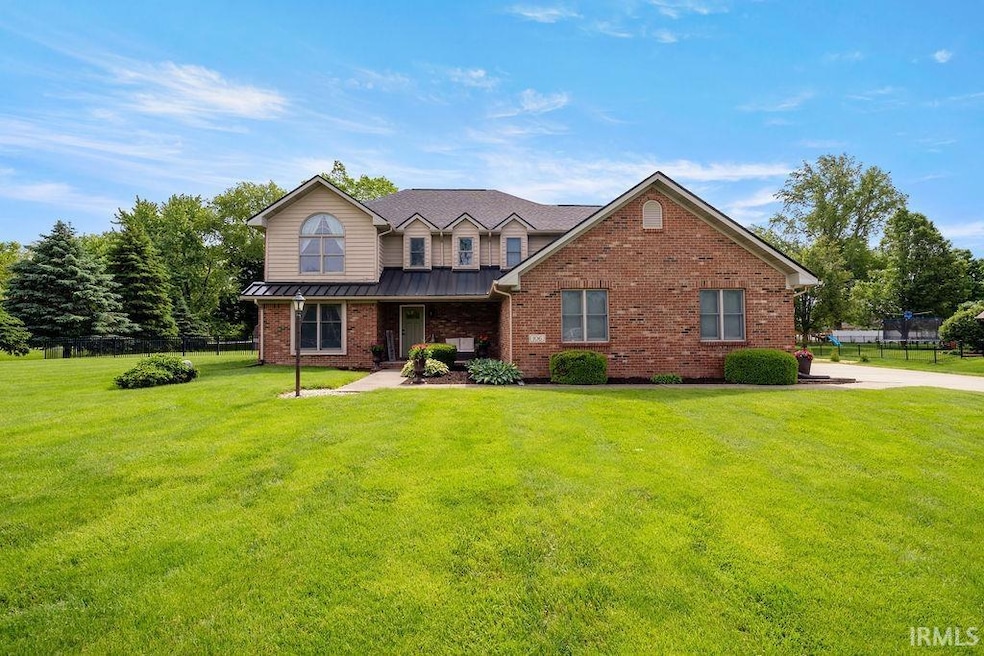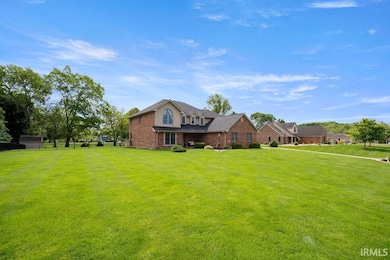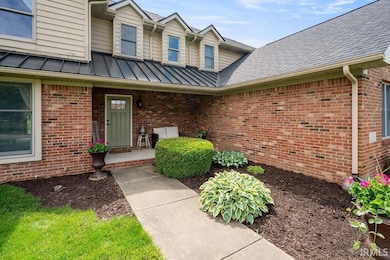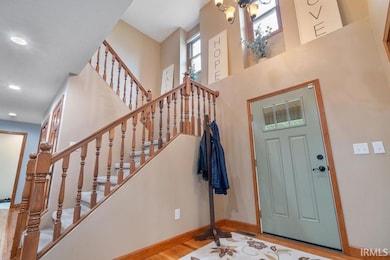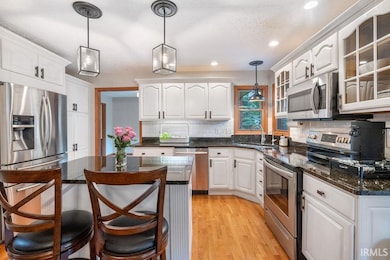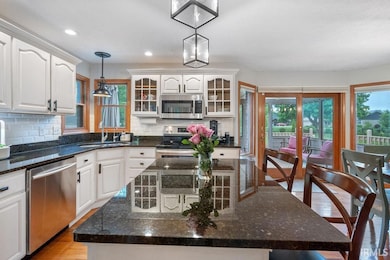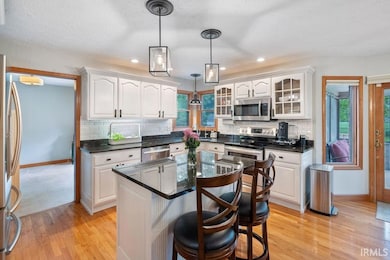
106 Christy Ln Kokomo, IN 46901
Estimated payment $2,604/month
Highlights
- Open Floorplan
- Vaulted Ceiling
- Wood Flooring
- Northwestern Senior High School Rated 9+
- Backs to Open Ground
- Corner Lot
About This Home
Welcome to Hickory Estates—just minutes from Northwestern schools and town—where this beautifully maintained 4-bedroom, 3.5-bath home offers over 3,700 sq ft of finished living space, including a partially finished basement. Nestled on a spacious 0.75-acre lot, the property features a high-end fenced-in backyard with a screened-in porch and deck—ideal for relaxing or entertaining. Step inside the grand two-story entryway and enjoy the open-concept kitchen with a tiled backsplash, island, updated appliances, and a seamless flow into the eat-in area and living room, highlighted by a fireplace and custom cedar accent wall. Two additional main-level rooms offer flexibility as a second living area, home office, or formal dining room. Upstairs, the oversized primary suite includes a large walk-in closet, a second closet, and a spa-like bath with dual vanities, a soaking tub, and a beautifully tiled custom shower. A second bedroom features its own private full bath—perfect for guests or family. The basement includes an egress window, luxury vinyl plank flooring, and approximately 400 sq ft of unfinished storage space. Additional updates and features include a brand-new roof in 2024, tankless water heater, and a newer pressure tank. This home blends space, style, and smart updates in a prime location! Thoughtfully updated and ideally located, this home offers the perfect blend of comfort, function, and style. Realtor has interest. With an acceptable offer, seller willing to give a $3,000.00 closing allowance for painting.
Home Details
Home Type
- Single Family
Est. Annual Taxes
- $2,507
Year Built
- Built in 1996
Lot Details
- 0.75 Acre Lot
- Lot Dimensions are 200 x 167
- Backs to Open Ground
- Rural Setting
- Partially Fenced Property
- Landscaped
- Corner Lot
- Level Lot
Parking
- 2.5 Car Attached Garage
- Garage Door Opener
- Driveway
Home Design
- Brick Exterior Construction
- Poured Concrete
- Asphalt Roof
- Metal Roof
- Cedar
Interior Spaces
- 2-Story Property
- Open Floorplan
- Vaulted Ceiling
- Ceiling Fan
- Entrance Foyer
- Living Room with Fireplace
- Screened Porch
- Laundry on main level
Kitchen
- Eat-In Kitchen
- Kitchen Island
- Stone Countertops
- Disposal
Flooring
- Wood
- Carpet
- Tile
- Vinyl
Bedrooms and Bathrooms
- 4 Bedrooms
- En-Suite Primary Bedroom
- Walk-In Closet
- Garden Bath
- Separate Shower
Partially Finished Basement
- Basement Fills Entire Space Under The House
- 1 Bedroom in Basement
Schools
- Northwestern Elementary School
- Northwestern Middle School
- Northwestern High School
Utilities
- Forced Air Heating and Cooling System
- Heating System Uses Gas
- Private Company Owned Well
- Well
- Septic System
- Cable TV Available
Community Details
- Hickory Estates Subdivision
- Community Fire Pit
Listing and Financial Details
- Assessor Parcel Number 34-03-33-252-001.000-017
Map
Home Values in the Area
Average Home Value in this Area
Tax History
| Year | Tax Paid | Tax Assessment Tax Assessment Total Assessment is a certain percentage of the fair market value that is determined by local assessors to be the total taxable value of land and additions on the property. | Land | Improvement |
|---|---|---|---|---|
| 2024 | $2,464 | $321,800 | $41,800 | $280,000 |
| 2023 | $2,464 | $340,300 | $41,800 | $298,500 |
| 2022 | $2,662 | $340,400 | $41,800 | $298,600 |
| 2021 | $2,097 | $289,500 | $41,800 | $247,700 |
| 2020 | $1,787 | $272,600 | $38,800 | $233,800 |
| 2019 | $1,533 | $241,300 | $38,800 | $202,500 |
| 2018 | $1,352 | $226,700 | $38,800 | $187,900 |
| 2017 | $1,344 | $219,600 | $38,800 | $180,800 |
| 2016 | $1,373 | $224,500 | $36,400 | $188,100 |
| 2014 | $3,840 | $217,700 | $36,400 | $181,300 |
| 2013 | $1,082 | $215,400 | $36,400 | $179,000 |
Property History
| Date | Event | Price | Change | Sq Ft Price |
|---|---|---|---|---|
| 05/23/2025 05/23/25 | For Sale | $427,900 | +89.8% | $114 / Sq Ft |
| 05/21/2013 05/21/13 | Sold | $225,500 | 0.0% | $62 / Sq Ft |
| 05/21/2013 05/21/13 | For Sale | $225,500 | -- | $62 / Sq Ft |
Mortgage History
| Date | Status | Loan Amount | Loan Type |
|---|---|---|---|
| Closed | $99,000 | New Conventional |
About the Listing Agent

Andy at The Hardie Group Real Estate Company in Kokomo, Indiana is proud to be able to assist you with your real estate needs. On his website they have listings of hundreds of homes, commercial buildings and building lots in the Kokomo/Howard County area.
Andy's Other Listings
Source: Indiana Regional MLS
MLS Number: 202519332
APN: 34-03-33-252-001.000-017
- 3104 W 100 N
- 0 W 100 N
- 4405 Parkwood Dr
- 4605 Mayfield Dr
- 3917 W 100 N
- 904 Pinoak Dr
- 3215 W Jefferson St
- 203 Lakeside Dr S
- 636 Bluegrass Trail
- 1645 Wynterbrooke Dr
- 2600 W Sycamore St
- 2565 Chrystal Woods Dr
- 2507 Audri Ln
- Lot 35 Shannon Ln Unit 35
- Lot 34 Shannon Ln Unit 34
- Lot 31 Shannon Ln Unit 31
- Lot 29 Shannon Ln Unit 29
- Lot 24 Shannon Ln Unit 24
- Lot 39 Chrystal Woods Dr Unit 39
- Lot 38 Chrystal Woods Dr Unit 38
