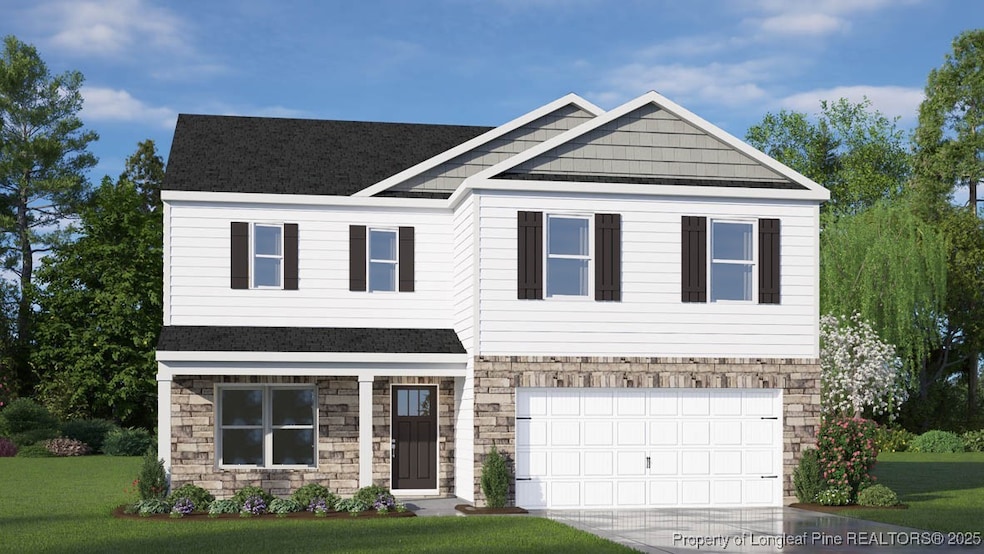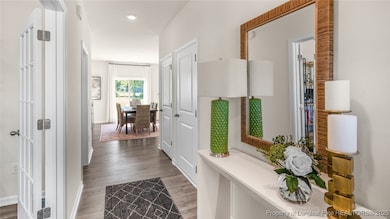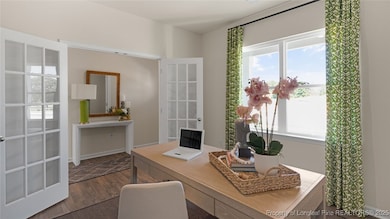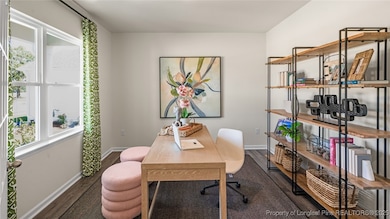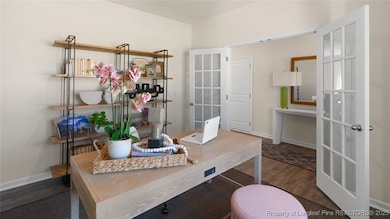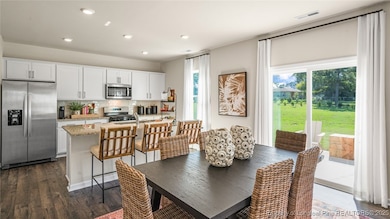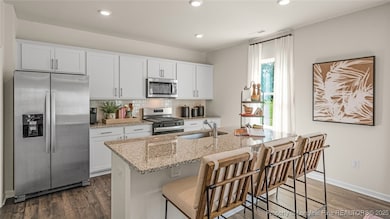106 Discovery Way Spring Lake, NC 28390
Estimated payment $2,471/month
Highlights
- New Construction
- Traditional Architecture
- Great Room
- Open Floorplan
- Loft
- Home Office
About This Home
Welcome to 106 Discovery Way in our new community, Cross Creek, located in Spring Lake, NC! The Galen is a two-story home which boasts 2,340 sq. ft. of living space, 3-4 bedrooms, 2.5 bathrooms, and a 2-car garage. The moment you step inside the home you will be greeted by the foyer which connects you first past the flex room, and then past the powder room and a storage closet. The foyer then opens into the large great room, overlooked by the kitchen. The open-concept layout integrates the great room with the kitchen, featuring stainless steel appliances, spacious center island, and a corner walk-in pantry. Upstairs, there is the primary bedroom with a private bathroom, dual vanity, and a separate water closet for privacy. The primary bedroom sits at the front of the home on this floor and features a walk-in closet. The additional two bedrooms provide comfort and privacy with access to a full secondary bathroom. The loft offers a flexible space that can be used as a media room, playroom, or become a fourth bedroom. The laundry room completes the second floor. With its thoughtful design and spacious layout, the Galen is the perfect place to call home. *Pictures are for representational purposes only*
Home Details
Home Type
- Single Family
Year Built
- Built in 2025 | New Construction
Lot Details
- 0.31 Acre Lot
- Cleared Lot
HOA Fees
- $65 Monthly HOA Fees
Parking
- 2 Car Attached Garage
- Garage Door Opener
Home Design
- Traditional Architecture
- Brick Veneer
- Board and Batten Siding
- Shake Siding
- Vinyl Siding
- Stone Veneer
Interior Spaces
- 2,340 Sq Ft Home
- Open Floorplan
- Great Room
- Family Room
- Home Office
- Loft
- Fire and Smoke Detector
Kitchen
- Eat-In Kitchen
- Walk-In Pantry
- Microwave
- Dishwasher
- Kitchen Island
- Disposal
Flooring
- Carpet
- Laminate
- Tile
- Vinyl
Bedrooms and Bathrooms
- 3 Bedrooms
- En-Suite Primary Bedroom
- Double Vanity
- Separate Shower
Laundry
- Laundry Room
- Laundry on upper level
- Washer and Dryer Hookup
Outdoor Features
- Patio
- Outdoor Storage
Schools
- South Harnett Elementary School
- Overhills Middle School
- Overhills Senior High School
Utilities
- Forced Air Heating and Cooling System
Community Details
- Charleston Management Association
- Cross Creek Subdivision
Listing and Financial Details
- Exclusions: Per Contract
- Home warranty included in the sale of the property
- Tax Lot 5
- Assessor Parcel Number 010524 0018 24
Map
Home Values in the Area
Average Home Value in this Area
Source: Longleaf Pine REALTORS®
MLS Number: 753490
- 124 Discovery Way
- 31 Mercer Way
- 45 Mercer Way
- BELHAVEN Plan at Cross Creek
- HANOVER Plan at Cross Creek
- BOOTH Plan at Cross Creek
- GALEN Plan at Cross Creek
- HAYDEN Plan at Cross Creek
- 11983 Nc 210 S
- 120 Mockingbird Ln
- 350 Montana Ln
- Lot 25 Montana Ln
- 1019 Valley Rd
- 15 Montana Ln
- 270 Storey Acres Rd
- 64 California Ln
- 72 Appaloosa Dr
- 64 Onslow Ct
- 87 Onslow Ct
- 31 Craven Ct
- 115 Haywood St
- 717 Lenoir Dr
- 19 Turner Matthew Ct
- 216 Cobblestone Dr
- 16 Wedgewood Dr
- 12 Turnbridge Way
- 510 Falls Creek Dr
- 356 Kensington Dr
- 261 River Oak St
- 15 Mossburg Ct
- 2704 Heatter Ave
- 2701 Daly Ave
- 200 Gallery Dr Unit 101
- 200 Gallery Dr Unit 301
- 124 Gallery Dr Unit 302
- 1912 Lillington Hwy
- 177 Lamplighter Way
- 1166 Pine Knoll Dr
