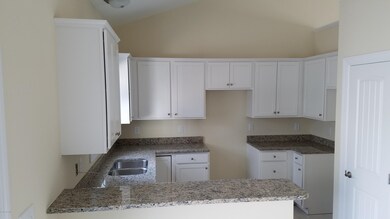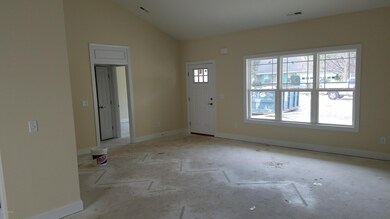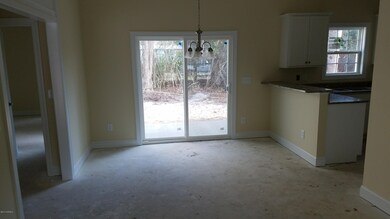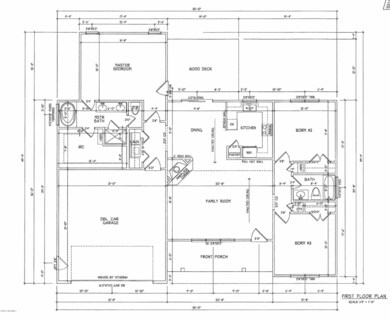
106 Driftwood Ln Hampstead, NC 28443
Highlights
- Vaulted Ceiling
- No HOA
- Walk-In Closet
- Topsail Elementary School Rated A-
- Porch
- Patio
About This Home
As of October 2023New construction home with open kitchen/dining/living area. Granite counter tops in the kitchen and upgraded LVP flooring in living area. Master bath with huge walk-in closet, dual vanity sinks, garden tub and stand up shower. Covered front porch perfect for rocking chairs, and patio in the back yard ready for grilling or just enjoying the outdoors. Lot is almost half an acre and located less than 1/2 mile from the ICWW. Fireplace and refrigerator shown on plans are not included in the price. Room dimensions and square footage are approximate and subject to change slightly during construction.
Last Agent to Sell the Property
Pam Chumley
BlueCoast Realty Corporation License #265849 Listed on: 01/02/2017
Co-Listed By
Lester Chumley
Berkshire Hathaway HomeServices Carolina Premier Properties License #262955
Home Details
Home Type
- Single Family
Est. Annual Taxes
- $2,146
Year Built
- Built in 2017
Lot Details
- 0.4 Acre Lot
- Lot Dimensions are 137x116
- Property fronts a private road
- Property is zoned R20C
Home Design
- Slab Foundation
- Wood Frame Construction
- Shingle Roof
- Vinyl Siding
- Stick Built Home
Interior Spaces
- 1,542 Sq Ft Home
- 1-Story Property
- Vaulted Ceiling
- Ceiling Fan
- Combination Dining and Living Room
- Fire and Smoke Detector
Kitchen
- Stove
- <<builtInMicrowave>>
- Dishwasher
Bedrooms and Bathrooms
- 3 Bedrooms
- Walk-In Closet
- 2 Full Bathrooms
- Walk-in Shower
Laundry
- Laundry in Hall
- Washer and Dryer Hookup
Parking
- 2 Car Attached Garage
- Driveway
Outdoor Features
- Patio
- Porch
Utilities
- Central Air
- Heat Pump System
- On Site Septic
- Septic Tank
Community Details
- No Home Owners Association
- Crestwood Subdivision
Listing and Financial Details
- Tax Lot A4
- Assessor Parcel Number 4203-60-2970-0000
Ownership History
Purchase Details
Home Financials for this Owner
Home Financials are based on the most recent Mortgage that was taken out on this home.Purchase Details
Home Financials for this Owner
Home Financials are based on the most recent Mortgage that was taken out on this home.Purchase Details
Home Financials for this Owner
Home Financials are based on the most recent Mortgage that was taken out on this home.Purchase Details
Purchase Details
Similar Home in Hampstead, NC
Home Values in the Area
Average Home Value in this Area
Purchase History
| Date | Type | Sale Price | Title Company |
|---|---|---|---|
| Warranty Deed | $370,000 | None Listed On Document | |
| Warranty Deed | $315,000 | None Available | |
| Warranty Deed | $200,000 | None Available | |
| Warranty Deed | $35,000 | None Available | |
| Interfamily Deed Transfer | -- | -- |
Mortgage History
| Date | Status | Loan Amount | Loan Type |
|---|---|---|---|
| Open | $200,000 | New Conventional | |
| Previous Owner | $322,245 | VA | |
| Previous Owner | $204,197 | VA |
Property History
| Date | Event | Price | Change | Sq Ft Price |
|---|---|---|---|---|
| 06/30/2025 06/30/25 | Price Changed | $389,900 | -2.5% | $248 / Sq Ft |
| 06/04/2025 06/04/25 | For Sale | $399,900 | +8.1% | $255 / Sq Ft |
| 10/23/2023 10/23/23 | Sold | $370,000 | +1.4% | $236 / Sq Ft |
| 08/20/2023 08/20/23 | Pending | -- | -- | -- |
| 08/17/2023 08/17/23 | For Sale | $365,000 | +15.9% | $232 / Sq Ft |
| 10/20/2021 10/20/21 | Sold | $315,000 | 0.0% | $197 / Sq Ft |
| 09/15/2021 09/15/21 | Pending | -- | -- | -- |
| 09/05/2021 09/05/21 | For Sale | $315,000 | +57.6% | $197 / Sq Ft |
| 04/18/2017 04/18/17 | Sold | $199,900 | 0.0% | $130 / Sq Ft |
| 03/11/2017 03/11/17 | Pending | -- | -- | -- |
| 01/02/2017 01/02/17 | For Sale | $199,900 | -- | $130 / Sq Ft |
Tax History Compared to Growth
Tax History
| Year | Tax Paid | Tax Assessment Tax Assessment Total Assessment is a certain percentage of the fair market value that is determined by local assessors to be the total taxable value of land and additions on the property. | Land | Improvement |
|---|---|---|---|---|
| 2024 | $2,146 | $210,393 | $45,006 | $165,387 |
| 2023 | $2,146 | $210,393 | $45,006 | $165,387 |
| 2022 | $1,862 | $210,393 | $45,006 | $165,387 |
| 2021 | $1,972 | $210,393 | $45,006 | $165,387 |
| 2020 | $1,972 | $210,393 | $45,006 | $165,387 |
| 2019 | $1,972 | $210,393 | $45,006 | $165,387 |
| 2018 | $863 | $171,098 | $45,000 | $126,098 |
| 2017 | $863 | $98,889 | $45,000 | $53,889 |
| 2016 | $323 | $37,500 | $37,500 | $0 |
| 2015 | $323 | $37,500 | $37,500 | $0 |
| 2014 | $335 | $50,000 | $50,000 | $0 |
| 2013 | -- | $50,000 | $50,000 | $0 |
| 2012 | -- | $50,000 | $50,000 | $0 |
Agents Affiliated with this Home
-
Billy Hudgins

Seller's Agent in 2025
Billy Hudgins
Equity Real Estate, LLC
(910) 741-9110
9 in this area
121 Total Sales
-
Stephanie Maxwell

Seller's Agent in 2023
Stephanie Maxwell
360 REALTY
(910) 495-5467
4 in this area
94 Total Sales
-
Ronel Austin

Seller's Agent in 2021
Ronel Austin
Coastal Realty Associates LLC
(910) 619-9143
89 in this area
165 Total Sales
-
P
Seller's Agent in 2017
Pam Chumley
BlueCoast Realty Corporation
-
L
Seller Co-Listing Agent in 2017
Lester Chumley
Berkshire Hathaway HomeServices Carolina Premier Properties
Map
Source: Hive MLS
MLS Number: 100041759
APN: 4203-60-2970-0000
- 105 Scotch Bonnet Way
- 205 Sand Dollar Ln
- 110 Inlet Ct
- 96 Ransom Dr
- 109 Inlet Ct
- 109 Bellowing Doe Rd
- 1205 Kings Landing Rd
- 640 Avila Dr
- 986 Avila Ave
- 732 Avila Dr
- 707 Brown Pelican Ln
- 1475 Kings Landing Rd
- 1144 Avila Dr
- 1629 Kings Landing Rd
- 1656 Kings Landing Rd
- 0 Cordgrass Rd
- 350 S Belvedere Dr
- 708 Cordgrass Rd
- 108 Sound View Dr
- 658 Sawgrass Rd




