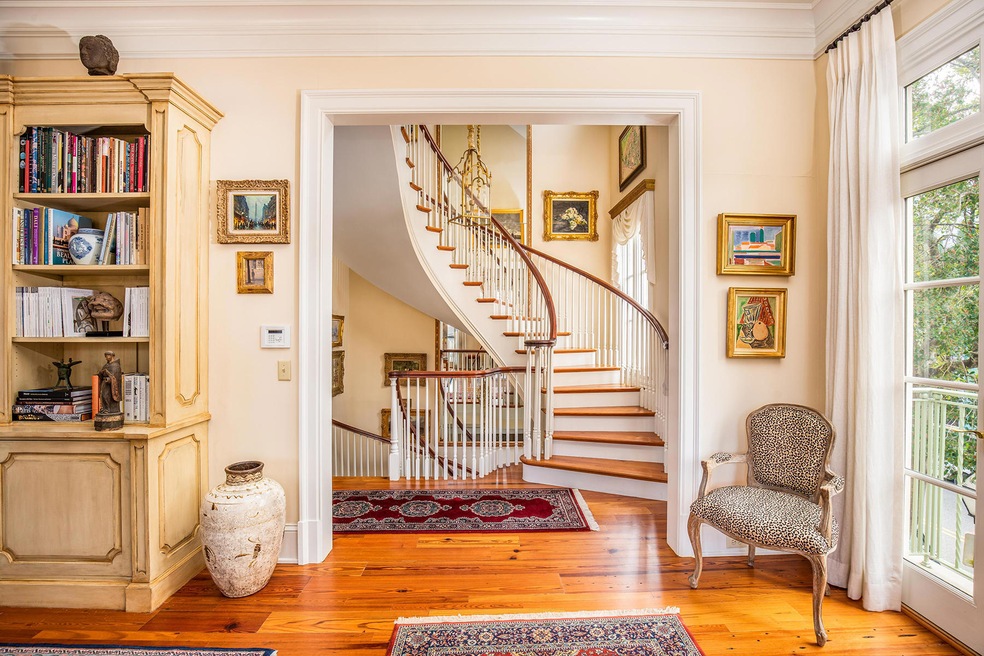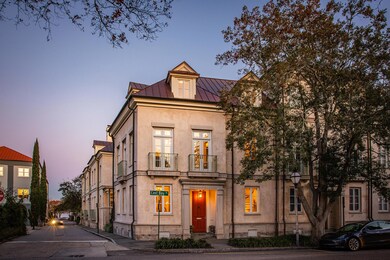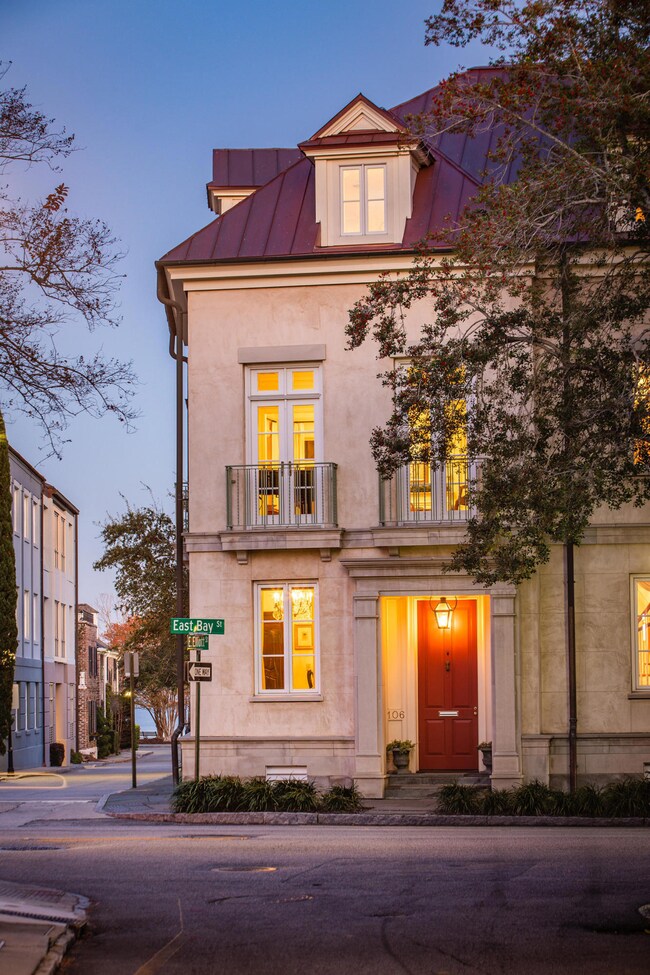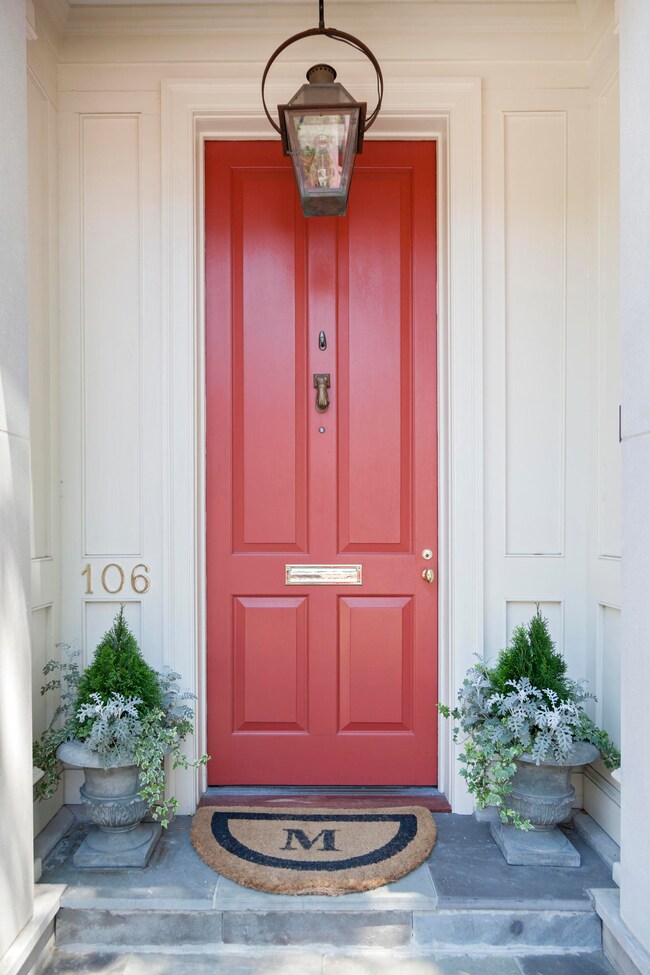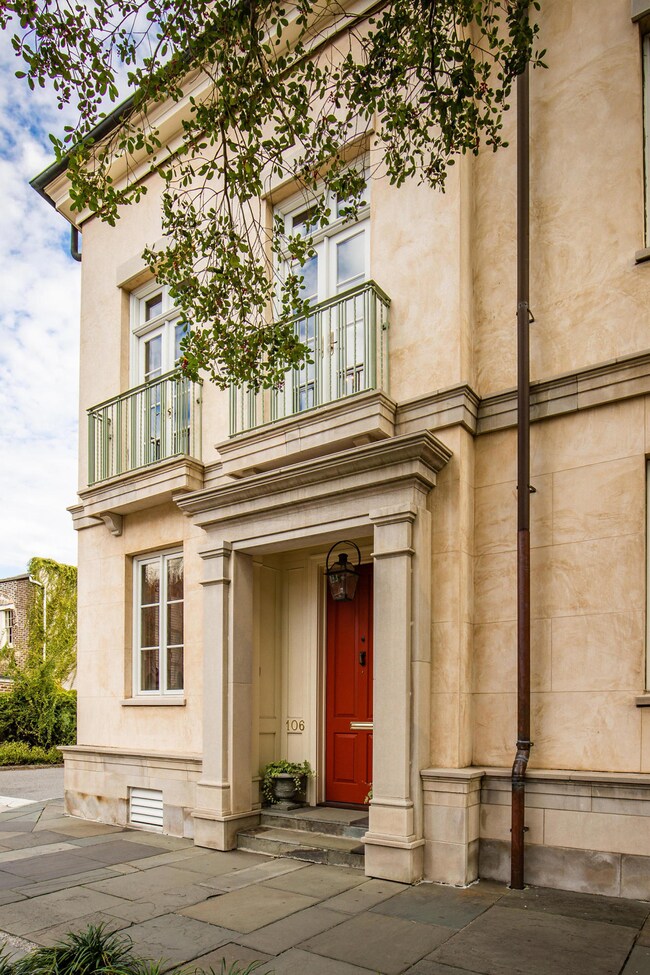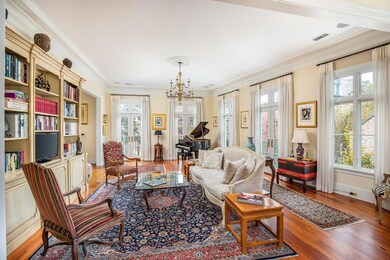
106 E Bay St Unit 106 Charleston, SC 29401
South of Broad NeighborhoodEstimated Value: $4,064,000 - $4,333,000
Highlights
- Two Primary Bedrooms
- Fireplace in Bedroom
- High Ceiling
- Colonial Architecture
- Marble Flooring
- 4-minute walk to Hazel Parker Playground & Dog Park
About This Home
As of September 2020Sophisticated and refined, expertly designed and planned, and wrought of the highest quality materials, this Georgian townhome represents the best of Charleston life without compromise. Completed in 2002, this property is well situated in the heart of the old walled city, but has none of the upkeep associated with an historic property. Rare amenities like an attached two and a half car garage, central elevator to all levels, modern floor plan and newer construction make this a unique opportunity. Graceful French doors open out from your second story drawing room and frame views of Rainbow Row, the Old Exchange Building, and the city steeples and rooftops. The epitome of lock and leave luxury, these nine residences share a well managed HOA, ensuring a truly care-free ownership experience.With no two units alike in this luxury development, this corner townhome provides a unique floor plan and the most generous living space of any unit with over 3600 square feet. A grand staircase winds up from ground level leading to the spacious second level drawing room and dining room. The open floor plan of this expansive great room provides entertaining space unlike any other, with incredible vignettes of the Charleston historic streetscapes. A lovely kitchen features stainless appliances and high quality finishes as well as a charming balcony for enjoying harbor breezes and sunsets. The powder room is tucked away near the elevator which offers access to all living levels.
The spacious master suite sits upstairs and offers water views, a private balcony and his and hers bathrooms. At ground level are two additional guest suites each with private bathrooms, and a lovely foyer opening out to East Bay. A unique feature of this townhome is the small office on this level as well, offering a quiet retreat for reading or relaxation. Your two and a half car garage opens onto the gated parking court, private to the nine lucky denizens of this exclusive residential enclave.
Located in the center of the old walled city of Charleston, next to the Old Exchange Building, this building has never had any flooding. Located on very high ground in an X Flood zone, you are not required to carry flood insurance in this location.
(FEMA designation indicating lowest level of risk, 500 yr flood zone indicates a .02% probability of flood in any given year)
106 East Bay is truly an exceptional residence which must be seen to be appreciated, available now for private viewings by appointment only.
Last Agent to Sell the Property
Daniel Ravenel Sotheby's International Realty License #83803 Listed on: 01/13/2020
Home Details
Home Type
- Single Family
Est. Annual Taxes
- $11,013
Year Built
- Built in 2002
Lot Details
- 0.46
HOA Fees
- $1,266 Monthly HOA Fees
Parking
- 3 Car Attached Garage
- Garage Door Opener
Home Design
- Colonial Architecture
- Traditional Architecture
- Copper Roof
- Masonry
Interior Spaces
- 3,645 Sq Ft Home
- 3-Story Property
- Elevator
- Smooth Ceilings
- High Ceiling
- Ceiling Fan
- Wood Burning Fireplace
- Stubbed Gas Line For Fireplace
- Thermal Windows
- Insulated Doors
- Family Room with Fireplace
- 2 Fireplaces
- Exterior Basement Entry
Kitchen
- Dishwasher
- Kitchen Island
Flooring
- Wood
- Marble
Bedrooms and Bathrooms
- 3 Bedrooms
- Fireplace in Bedroom
- Double Master Bedroom
- Dual Closets
- Walk-In Closet
- Garden Bath
Laundry
- Dryer
- Washer
Schools
- Memminger Elementary School
- Courtenay Middle School
- Burke High School
Utilities
- Cooling Available
- Heating Available
Community Details
- South Of Broad Subdivision
Ownership History
Purchase Details
Home Financials for this Owner
Home Financials are based on the most recent Mortgage that was taken out on this home.Purchase Details
Purchase Details
Home Financials for this Owner
Home Financials are based on the most recent Mortgage that was taken out on this home.Purchase Details
Home Financials for this Owner
Home Financials are based on the most recent Mortgage that was taken out on this home.Purchase Details
Similar Homes in Charleston, SC
Home Values in the Area
Average Home Value in this Area
Purchase History
| Date | Buyer | Sale Price | Title Company |
|---|---|---|---|
| Mathias Peter R | $2,830,000 | None Available | |
| Marterer Gerald C | $213,750 | -- | |
| Moore Garland Eldridge | -- | -- | |
| Moore Gregory A | $3,200,000 | -- | |
| Galea Mark C | $1,725,000 | -- |
Mortgage History
| Date | Status | Borrower | Loan Amount |
|---|---|---|---|
| Open | Mathias Peter R | $550,000 | |
| Previous Owner | Moore Gregory A | $2,600,000 | |
| Previous Owner | Moore Gregory A | $2,560,000 |
Property History
| Date | Event | Price | Change | Sq Ft Price |
|---|---|---|---|---|
| 09/30/2020 09/30/20 | Sold | $2,830,000 | 0.0% | $776 / Sq Ft |
| 08/31/2020 08/31/20 | Pending | -- | -- | -- |
| 01/13/2020 01/13/20 | For Sale | $2,830,000 | -- | $776 / Sq Ft |
Tax History Compared to Growth
Tax History
| Year | Tax Paid | Tax Assessment Tax Assessment Total Assessment is a certain percentage of the fair market value that is determined by local assessors to be the total taxable value of land and additions on the property. | Land | Improvement |
|---|---|---|---|---|
| 2023 | $14,119 | $113,200 | $0 | $0 |
| 2022 | $13,360 | $113,200 | $0 | $0 |
| 2021 | $14,040 | $113,200 | $0 | $0 |
| 2020 | $12,674 | $98,320 | $0 | $0 |
| 2019 | $11,227 | $85,500 | $0 | $0 |
| 2017 | $10,821 | $85,500 | $0 | $0 |
| 2016 | $10,350 | $85,500 | $0 | $0 |
| 2015 | $10,714 | $85,500 | $0 | $0 |
| 2014 | $12,699 | $0 | $0 | $0 |
| 2011 | -- | $0 | $0 | $0 |
Agents Affiliated with this Home
-
Ruthie Ravenel

Seller's Agent in 2020
Ruthie Ravenel
Daniel Ravenel Sotheby's International Realty
(843) 696-8858
28 in this area
177 Total Sales
-
Vito Boscaino

Buyer's Agent in 2020
Vito Boscaino
King One Properties International Charleston, LLC
(614) 571-9054
2 in this area
6 Total Sales
Map
Source: CHS Regional MLS
MLS Number: 20001053
APN: 458-09-04-070
- 90 E Bay St
- 39 N Adgers Wharf
- 71 E Bay St
- 8 & 8 1/2 Elliott St Unit 8 & 8 1/2
- 15 N Adgers Wharf
- 23 Elliott St
- 29 Broad St Unit A,C
- 29 Broad St Unit B
- 29 Broad St Unit C
- 29 Broad St
- 32 Tradd St
- 38 Elliott St
- 55 E Bay St
- 106 Church St Unit D
- 35 Tradd St
- 8 Prioleau St Unit Th A
- 5 Middle Atlantic Wharf Unit 3A
- 61 Tradd St
- 10 Water St
- 32 Prioleau St Unit N
- 106 E Bay St Unit 106
- 104 E Bay St
- 21 E Elliott St
- 102 E Bay St
- 20 Boyces Wharf Unit 20
- 18 Boyces Wharf
- 16 Boyces Wharf
- 19 E Elliott St Unit 19
- 107 E Bay St
- 109 E Bay St Unit 2I
- 109 E Bay St Unit 2H
- 109 E Bay St Unit 2G
- 109 E Bay St Unit 2F
- 109 E Bay St Unit 2D
- 109 E Bay St Unit 2C
- 109 E Bay St Unit 2B
- 109 E Bay St Unit 2A
- 109 E Bay St Unit 1I
- 109 E Bay St Unit 1H
- 109 E Bay St Unit 1G
