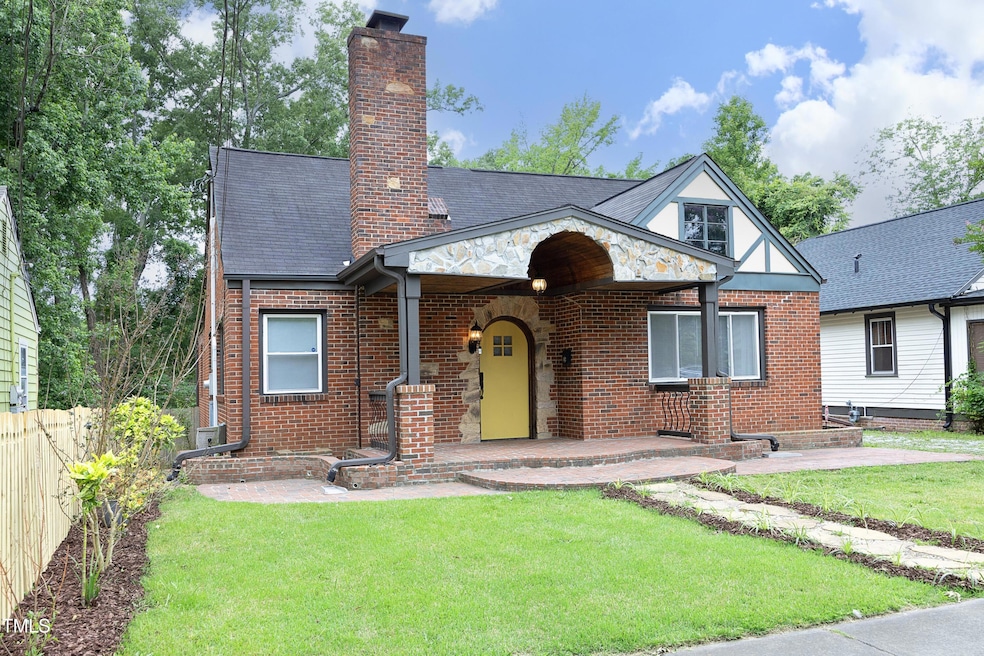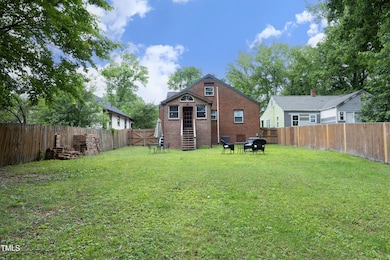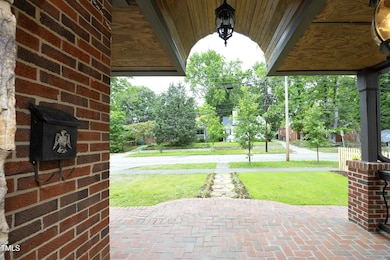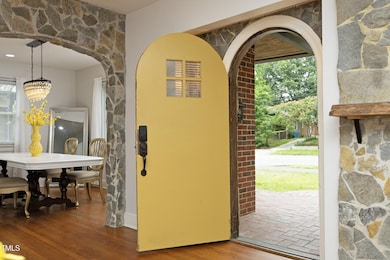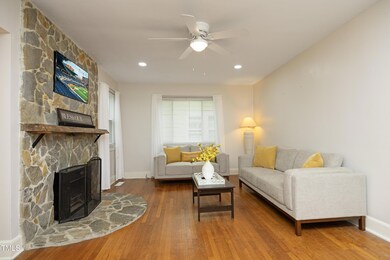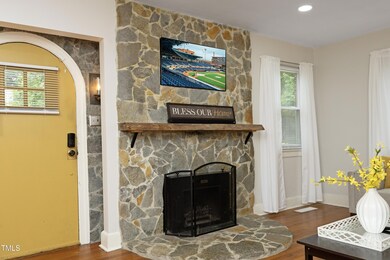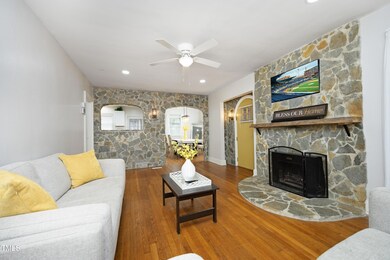
106 E Club Blvd Durham, NC 27704
Northgate Park NeighborhoodEstimated payment $2,621/month
Highlights
- Cape Cod Architecture
- Wood Flooring
- Attic
- Club Boulevard Elementary School Rated 9+
- Main Floor Primary Bedroom
- 2-minute walk to Oval Drive Park
About This Home
Cape Cod design with first floor bedrooms and additional bedroom or flex space on the second floor. Located a short distance from commercial districts, accessible to I-85, with
sidewalks on both sides of the East Club.
No Homeowner's association.
Interior features hardwood floors, custom stone fireplace finish, and transitional space separation. Cozy, and spacious floor plan.
Brick sunroom addition accessible from a primary first floor primary bedroom. Flexible
as a first-floor office. Rear yard facing with
ample tree buffer and fenced.
ADU plans must be submitted to the
City of Durham Planning and Zoning Dept. Previous permits records disclosed in public documents. Pre-listing inspection performed.
Durham Unified Development Ordinance Article 5.4.1 (Accessory Uses and Structures) provides answers to ADU's and garage construction on the site. Lot is not in a Flood Zone, there are no stream buffers, and the property is currently exempt from
impervious surface limits.
Home Details
Home Type
- Single Family
Est. Annual Taxes
- $4,198
Year Built
- Built in 1950 | Remodeled
Lot Details
- 9,583 Sq Ft Lot
- Lot Dimensions are 51x186x51x186
- Property fronts an easement
- North Facing Home
- Open Lot
- Back Yard Fenced and Front Yard
- Property is zoned R-3
Home Design
- Cape Cod Architecture
- Brick Veneer
- Brick Foundation
- Shingle Roof
- Lead Paint Disclosure
- Stone
Interior Spaces
- 2,203 Sq Ft Home
- 2-Story Property
- Ceiling Fan
- Recessed Lighting
- Wood Burning Fireplace
- Stone Fireplace
- Fireplace Features Masonry
- Insulated Windows
- Blinds
- Living Room with Fireplace
- L-Shaped Dining Room
- Sun or Florida Room
- Basement
- Crawl Space
- Unfinished Attic
Kitchen
- Electric Range
- Range Hood
- Dishwasher
- Granite Countertops
Flooring
- Wood
- Carpet
- Vinyl
Bedrooms and Bathrooms
- 4 Bedrooms
- Primary Bedroom on Main
- 2 Full Bathrooms
- Bathtub with Shower
Laundry
- Laundry in Hall
- Laundry on main level
- Stacked Washer and Dryer
Home Security
- Home Security System
- Carbon Monoxide Detectors
- Fire and Smoke Detector
Parking
- 3 Parking Spaces
- No Garage
- Private Driveway
- Unpaved Parking
- 3 Open Parking Spaces
Outdoor Features
- Covered Patio or Porch
- Rain Gutters
Schools
- Club Blvd Elementary School
- Brogden Middle School
- Durham School Of The Arts High School
Horse Facilities and Amenities
- Grass Field
Utilities
- Multiple cooling system units
- Forced Air Heating and Cooling System
- Heating System Uses Natural Gas
- Natural Gas Connected
- High Speed Internet
- Cable TV Available
Community Details
- No Home Owners Association
Listing and Financial Details
- Assessor Parcel Number 109163
Map
Home Values in the Area
Average Home Value in this Area
Tax History
| Year | Tax Paid | Tax Assessment Tax Assessment Total Assessment is a certain percentage of the fair market value that is determined by local assessors to be the total taxable value of land and additions on the property. | Land | Improvement |
|---|---|---|---|---|
| 2024 | $4,198 | $300,987 | $30,375 | $270,612 |
| 2023 | $3,943 | $300,987 | $30,375 | $270,612 |
| 2022 | $3,852 | $300,987 | $30,375 | $270,612 |
| 2021 | $3,834 | $300,987 | $30,375 | $270,612 |
| 2020 | $3,744 | $300,987 | $30,375 | $270,612 |
| 2019 | $3,744 | $300,987 | $30,375 | $270,612 |
| 2018 | $2,559 | $188,647 | $27,337 | $161,310 |
| 2017 | $2,501 | $185,711 | $27,337 | $158,374 |
| 2016 | $2,416 | $185,711 | $27,337 | $158,374 |
| 2015 | $2,332 | $168,432 | $24,622 | $143,810 |
| 2014 | $2,332 | $168,432 | $24,622 | $143,810 |
Property History
| Date | Event | Price | Change | Sq Ft Price |
|---|---|---|---|---|
| 07/03/2025 07/03/25 | Price Changed | $420,000 | -4.3% | $191 / Sq Ft |
| 05/31/2025 05/31/25 | For Sale | $439,000 | -- | $199 / Sq Ft |
Purchase History
| Date | Type | Sale Price | Title Company |
|---|---|---|---|
| Special Warranty Deed | -- | -- | |
| Trustee Deed | $68,003 | -- |
Mortgage History
| Date | Status | Loan Amount | Loan Type |
|---|---|---|---|
| Open | $200,000 | Unknown | |
| Closed | $213,800 | Credit Line Revolving | |
| Closed | $75,000 | Credit Line Revolving | |
| Closed | $16,665 | Future Advance Clause Open End Mortgage | |
| Closed | $72,230 | New Conventional | |
| Closed | $0 | Unknown | |
| Closed | $73,600 | No Value Available | |
| Previous Owner | $50,000 | Stand Alone Second | |
| Closed | $18,400 | No Value Available |
Similar Homes in Durham, NC
Source: Doorify MLS
MLS Number: 10099942
APN: 109163
- 109 Davidson Ave
- 114 E Club Blvd
- 2103 Farthing St
- 310 W Club Blvd
- 209 E Lavender Ave
- 3000 State St
- 415 E Lavender Ave
- 517 E Club Blvd
- 317 Greenwood Dr
- 612 E Ellerbee St
- 614 E Ellerbee St
- 308 Greenwood Dr
- 2401 Glendale Ave
- 522 E Club Blvd
- 602 E Club Blvd
- 2709 Shenandoah Ave
- 606 E Club Blvd
- 621 W Club Blvd Unit 2
- 1502 Washington St
- 1609 Dexter St
- 403 E Hammond St
- 415 Hugo St
- 114 W Maynard Ave
- 205 E Maynard Ave Unit 6
- 2908 Elgin St
- 536 Green St
- 1613 Peace St
- 600 W Markham Ave
- 803-811 Demerius St
- 621 W Markham Ave
- 822 Green St Unit A
- 824 Greene St
- 506 E Trinity Ave
- 1001 Ruby St
- 1005 N Mangum St
- 1800 N Alston Ave
- 210 Edward St Unit Apartment 2
- 327 W Trinity Ave Unit B
- 805 Da Vinci St
- 3523 N Roxboro St
