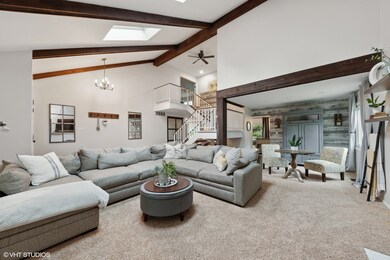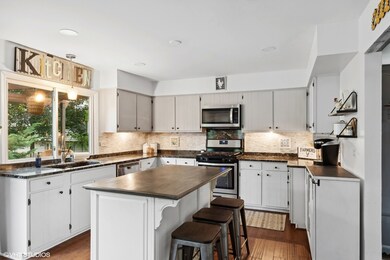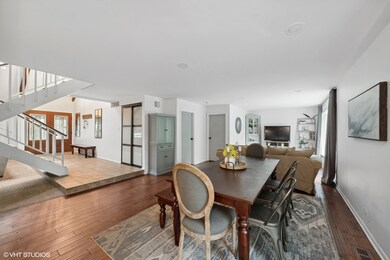
106 E Pepper Tree Dr Palatine, IL 60067
Pepper Tree NeighborhoodHighlights
- Mature Trees
- Community Lake
- Wood Flooring
- Palatine High School Rated A
- Deck
- Community Pool
About This Home
As of July 2023Welcome to the exquisite Pepper Tree Farms, where you'll find this beautiful Country Model that epitomizes charm and comfort. Step inside and be embraced by the inviting open-floor plan, highlighted by a two-story living room adorned with a soaring brick fireplace and stunning skylights. The kitchen, brimming with natural light, seamlessly connects to a delightful eat-in area, featuring sliding doors that lead to a serene deck. From there, the space gracefully transitions into the cozy family room, providing a seamless flow for everyday living. Discover the kitchen's modern updates, including a fresh backsplash and beautifully painted cabinets, creating a stylish and functional culinary haven. The family room offers a picturesque bay window, framing a mesmerizing view of the expansive, fenced backyard-a perfect spot to unwind and appreciate nature. For those who love entertaining, the two-level deck, complete with a charming pergola, sets the stage for memorable gatherings. Additionally, the main floor boasts a convenient first-floor laundry room, equipped with new GE washer and dryer appliances, and a half bath, adding to the home's practicality. Throughout the main floor, you can't help but notice the beauty of the engineered hardwood flooring, adding a touch of elegance to every step. As a bonus, the home comes with five additional boxes of this exquisite flooring, allowing you to extend its allure further. Escape to the spacious master suite, where a cozy sitting area awaits your relaxation. With generous closet space and a convenient master bath, the master suite becomes your private sanctuary. The second and third bedrooms share a lovely Jack and Jill bath, accommodating the needs of your family and guests. Uncover a hidden treasure beneath the upstairs carpeting-a genuine hardwood floor that can be lovingly restored and customized with staining or refinishing, adding a touch of character and personalization to the home. Pepper Tree Farms offers exclusive amenities, including a private heated pool and a serene fishing lake, inviting you to embrace a lifestyle of leisure and enjoyment. Plus, this remarkable home is conveniently located just minutes away from the Park District's Eagle Pool, ensuring easy access to additional recreational opportunities. Discover the epitome of country living fused with modern comforts in this extraordinary home. Don't miss the chance to make it your own and relish in the exceptional lifestyle that Pepper Tree Farms has to offer.
Home Details
Home Type
- Single Family
Est. Annual Taxes
- $10,154
Year Built
- Built in 1970
Lot Details
- Lot Dimensions are 56 x 56 x 101 x 80 x 100
- Mature Trees
HOA Fees
- $10 Monthly HOA Fees
Parking
- 2 Car Attached Garage
- Parking Included in Price
Home Design
- Brick Exterior Construction
- Asphalt Roof
- Concrete Perimeter Foundation
Interior Spaces
- 2,275 Sq Ft Home
- 2-Story Property
- Skylights
- Drapes & Rods
- Blinds
- Bay Window
- Family Room with Fireplace
- Living Room
- Dining Room
Kitchen
- Range
- Microwave
- Dishwasher
Flooring
- Wood
- Carpet
Bedrooms and Bathrooms
- 3 Bedrooms
- 3 Potential Bedrooms
Laundry
- Laundry Room
- Laundry on main level
Outdoor Features
- Deck
- Pergola
Schools
- Lincoln Elementary School
- Walter R Sundling Junior High Sc
- Palatine High School
Utilities
- Forced Air Heating and Cooling System
- Heating System Uses Natural Gas
- Lake Michigan Water
Community Details
Overview
- Association fees include pool
- Community Lake
Recreation
- Community Pool
Ownership History
Purchase Details
Home Financials for this Owner
Home Financials are based on the most recent Mortgage that was taken out on this home.Purchase Details
Home Financials for this Owner
Home Financials are based on the most recent Mortgage that was taken out on this home.Similar Homes in Palatine, IL
Home Values in the Area
Average Home Value in this Area
Purchase History
| Date | Type | Sale Price | Title Company |
|---|---|---|---|
| Warranty Deed | $432,500 | None Listed On Document | |
| Warranty Deed | $322,500 | Greater Illinois Title |
Mortgage History
| Date | Status | Loan Amount | Loan Type |
|---|---|---|---|
| Open | $389,025 | New Conventional | |
| Previous Owner | $258,000 | New Conventional | |
| Previous Owner | $150,000 | Credit Line Revolving | |
| Previous Owner | $146,500 | Credit Line Revolving | |
| Previous Owner | $125,000 | Unknown | |
| Previous Owner | $50,000 | Credit Line Revolving | |
| Previous Owner | $21,184 | Unknown | |
| Previous Owner | $15,261 | Unknown |
Property History
| Date | Event | Price | Change | Sq Ft Price |
|---|---|---|---|---|
| 07/28/2023 07/28/23 | Sold | $432,250 | +8.1% | $190 / Sq Ft |
| 06/18/2023 06/18/23 | Pending | -- | -- | -- |
| 06/15/2023 06/15/23 | For Sale | $400,000 | +24.0% | $176 / Sq Ft |
| 08/27/2019 08/27/19 | Sold | $322,500 | -5.1% | $142 / Sq Ft |
| 04/30/2019 04/30/19 | Pending | -- | -- | -- |
| 04/23/2019 04/23/19 | Price Changed | $339,900 | -2.9% | $149 / Sq Ft |
| 03/01/2019 03/01/19 | For Sale | $349,900 | -- | $154 / Sq Ft |
Tax History Compared to Growth
Tax History
| Year | Tax Paid | Tax Assessment Tax Assessment Total Assessment is a certain percentage of the fair market value that is determined by local assessors to be the total taxable value of land and additions on the property. | Land | Improvement |
|---|---|---|---|---|
| 2024 | $11,250 | $38,000 | $7,616 | $30,384 |
| 2023 | $10,883 | $38,000 | $7,616 | $30,384 |
| 2022 | $10,883 | $38,000 | $7,616 | $30,384 |
| 2021 | $10,154 | $31,264 | $4,760 | $26,504 |
| 2020 | $10,002 | $31,264 | $4,760 | $26,504 |
| 2019 | $9,035 | $34,932 | $4,760 | $30,172 |
| 2018 | $8,606 | $31,129 | $4,284 | $26,845 |
| 2017 | $8,462 | $31,129 | $4,284 | $26,845 |
| 2016 | $8,756 | $33,376 | $4,284 | $29,092 |
| 2015 | $7,151 | $25,898 | $3,808 | $22,090 |
| 2014 | $8,281 | $29,851 | $3,808 | $26,043 |
| 2013 | $8,051 | $29,851 | $3,808 | $26,043 |
Agents Affiliated with this Home
-

Seller's Agent in 2023
Matthew Messel
Compass
(847) 420-1269
2 in this area
590 Total Sales
-
A
Seller Co-Listing Agent in 2023
Amy McCoy
Compass
(847) 436-0959
1 in this area
5 Total Sales
-

Buyer's Agent in 2023
Greg Olson
Keller Williams Thrive
(847) 977-7024
1 in this area
84 Total Sales
-

Seller's Agent in 2019
Cindy Eich
RE/MAX Suburban
(847) 721-5580
2 in this area
83 Total Sales
-

Seller Co-Listing Agent in 2019
Martin Eich
RE/MAX Suburban
(847) 721-1092
3 in this area
80 Total Sales
-

Buyer's Agent in 2019
Amy Diamond
@ Properties
(847) 867-6997
7 in this area
310 Total Sales
Map
Source: Midwest Real Estate Data (MRED)
MLS Number: 11791351
APN: 02-11-111-012-0000
- 1042 N Thackeray Dr
- 204 E Cedarwood Ct
- 47 W King Henry Ct
- 77 E Garden Ave
- 1128 N King Charles Ct
- 68 E Garden Ave
- 403 E Amherst St
- 1288 N Ashland Ave Unit 1
- 133 W King George Ct Unit 1
- 961 N Arrowhead Dr
- 1471 N Denton Ave
- 1309 W Dundee Rd
- 230 W Golfview Terrace
- 1 Renaissance Place Unit 1PH
- 1 Renaissance Place Unit 1119
- 1 Renaissance Place Unit 8GF
- 1 Renaissance Place Unit 1121
- 1 Renaissance Place Unit 1212
- 1 Renaissance Place Unit 4PH
- 1 Renaissance Place Unit 3PH






