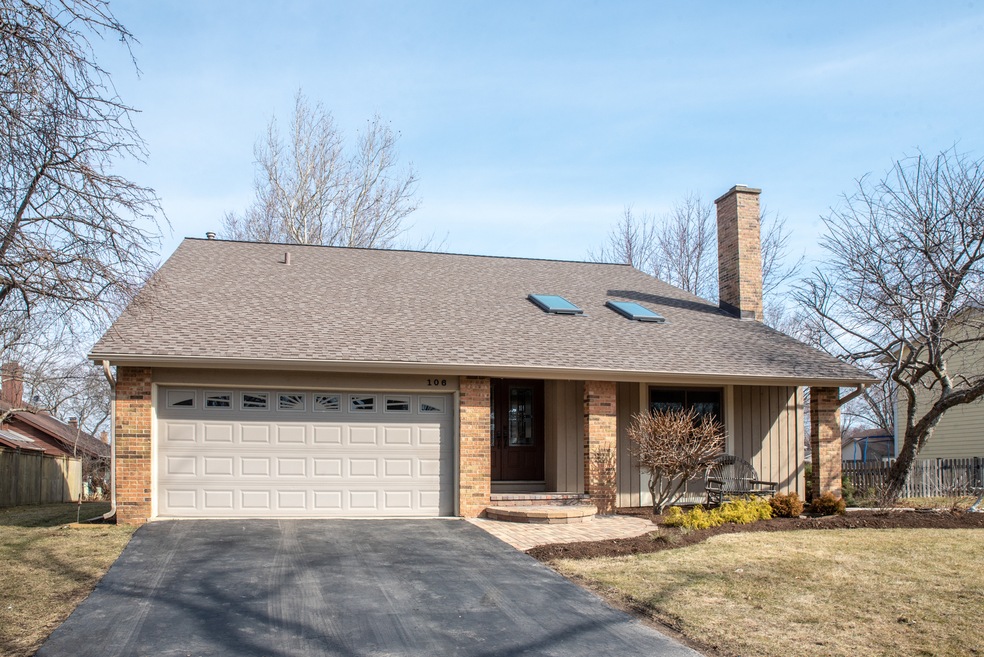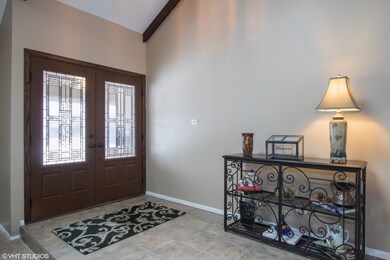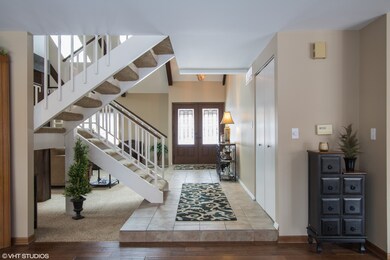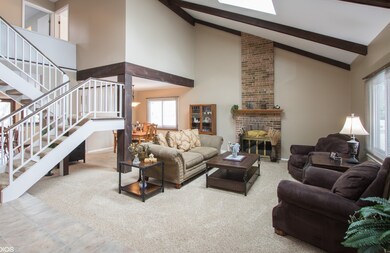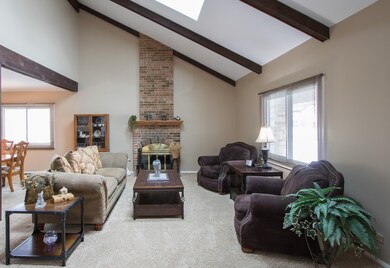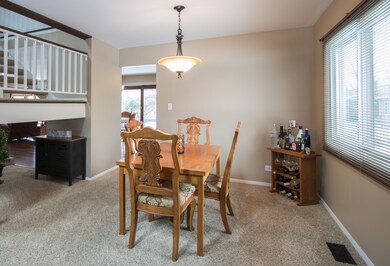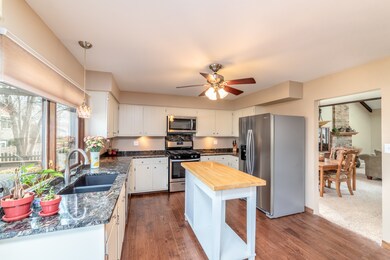
106 E Pepper Tree Dr Palatine, IL 60067
Pepper Tree NeighborhoodHighlights
- Deck
- Contemporary Architecture
- Stainless Steel Appliances
- Palatine High School Rated A
- Vaulted Ceiling
- Skylights
About This Home
As of July 2023Beautiful Country Model in fabulous Pepper Tree Farms! Truly ahead of it's time, this home offers a wonderfully open floor plan! The two story living room features a soaring brick fireplace and terrific skylights. The light, bright, kitchen features brand new Whirlpool stainless steel appliances, and a terrific eat-in-area with sliding doors to deck. Both open to the family room featuring a beautiful bay window. The large master suite includes a cozy sitting area, generous closet space, and master bath. 2nd and 3rd bedrooms share a Jack and Jill Bath with updated cabinetry and neutral ceramic tile. The large two-level deck is perfect for entertaining! Move in just in time to enjoy Pepper Tree Farm's private, heated, pool or Palatine Park District Eagle Park with pool, tennis courts, playground, and baseball field. (Pool membership/daily fees required). Ideally located just blocks from schools, Deer Grove Forest Preserve, and shopping!
Home Details
Home Type
- Single Family
Est. Annual Taxes
- $10,883
Year Built
- 1970
HOA Fees
- $18 per month
Parking
- Attached Garage
- Garage Door Opener
- Driveway
- Parking Included in Price
- Garage Is Owned
Home Design
- Contemporary Architecture
- Slab Foundation
- Asphalt Shingled Roof
- Cedar
Interior Spaces
- Primary Bathroom is a Full Bathroom
- Vaulted Ceiling
- Skylights
- Wood Burning Fireplace
- Entrance Foyer
- Laminate Flooring
- Crawl Space
Kitchen
- Breakfast Bar
- Oven or Range
- Microwave
- Dishwasher
- Stainless Steel Appliances
Laundry
- Laundry on main level
- Dryer
- Washer
Utilities
- Forced Air Heating and Cooling System
- Heating System Uses Gas
- Lake Michigan Water
Additional Features
- Deck
- Southern Exposure
Listing and Financial Details
- Homeowner Tax Exemptions
Ownership History
Purchase Details
Home Financials for this Owner
Home Financials are based on the most recent Mortgage that was taken out on this home.Purchase Details
Home Financials for this Owner
Home Financials are based on the most recent Mortgage that was taken out on this home.Similar Homes in Palatine, IL
Home Values in the Area
Average Home Value in this Area
Purchase History
| Date | Type | Sale Price | Title Company |
|---|---|---|---|
| Warranty Deed | $432,500 | None Listed On Document | |
| Warranty Deed | $322,500 | Greater Illinois Title |
Mortgage History
| Date | Status | Loan Amount | Loan Type |
|---|---|---|---|
| Open | $389,025 | New Conventional | |
| Previous Owner | $258,000 | New Conventional | |
| Previous Owner | $150,000 | Credit Line Revolving | |
| Previous Owner | $146,500 | Credit Line Revolving | |
| Previous Owner | $125,000 | Unknown | |
| Previous Owner | $50,000 | Credit Line Revolving | |
| Previous Owner | $21,184 | Unknown | |
| Previous Owner | $15,261 | Unknown |
Property History
| Date | Event | Price | Change | Sq Ft Price |
|---|---|---|---|---|
| 07/28/2023 07/28/23 | Sold | $432,250 | +8.1% | $190 / Sq Ft |
| 06/18/2023 06/18/23 | Pending | -- | -- | -- |
| 06/15/2023 06/15/23 | For Sale | $400,000 | +24.0% | $176 / Sq Ft |
| 08/27/2019 08/27/19 | Sold | $322,500 | -5.1% | $142 / Sq Ft |
| 04/30/2019 04/30/19 | Pending | -- | -- | -- |
| 04/23/2019 04/23/19 | Price Changed | $339,900 | -2.9% | $149 / Sq Ft |
| 03/01/2019 03/01/19 | For Sale | $349,900 | -- | $154 / Sq Ft |
Tax History Compared to Growth
Tax History
| Year | Tax Paid | Tax Assessment Tax Assessment Total Assessment is a certain percentage of the fair market value that is determined by local assessors to be the total taxable value of land and additions on the property. | Land | Improvement |
|---|---|---|---|---|
| 2024 | $10,883 | $38,000 | $7,616 | $30,384 |
| 2023 | $10,883 | $38,000 | $7,616 | $30,384 |
| 2022 | $10,883 | $38,000 | $7,616 | $30,384 |
| 2021 | $10,154 | $31,264 | $4,760 | $26,504 |
| 2020 | $10,002 | $31,264 | $4,760 | $26,504 |
| 2019 | $9,035 | $34,932 | $4,760 | $30,172 |
| 2018 | $8,606 | $31,129 | $4,284 | $26,845 |
| 2017 | $8,462 | $31,129 | $4,284 | $26,845 |
| 2016 | $8,756 | $33,376 | $4,284 | $29,092 |
| 2015 | $7,151 | $25,898 | $3,808 | $22,090 |
| 2014 | $8,281 | $29,851 | $3,808 | $26,043 |
| 2013 | $8,051 | $29,851 | $3,808 | $26,043 |
Agents Affiliated with this Home
-
Matthew Messel

Seller's Agent in 2023
Matthew Messel
Compass
(847) 420-1269
2 in this area
581 Total Sales
-
Amy McCoy
A
Seller Co-Listing Agent in 2023
Amy McCoy
Compass
(847) 436-0959
1 in this area
4 Total Sales
-
Greg Olson

Buyer's Agent in 2023
Greg Olson
Keller Williams Thrive
(847) 977-7024
1 in this area
84 Total Sales
-
Cindy Eich

Seller's Agent in 2019
Cindy Eich
RE/MAX Suburban
(847) 721-5580
2 in this area
85 Total Sales
-
Martin Eich

Seller Co-Listing Agent in 2019
Martin Eich
RE/MAX Suburban
(847) 721-1092
3 in this area
82 Total Sales
-
Amy Diamond

Buyer's Agent in 2019
Amy Diamond
@ Properties
(847) 867-6997
7 in this area
317 Total Sales
Map
Source: Midwest Real Estate Data (MRED)
MLS Number: MRD10295249
APN: 02-11-111-012-0000
- 1139 N Thackeray Dr
- 153 E Timberlane Dr
- 111 E Garden Ave
- 403 E Amherst St
- 404 E Amherst St
- 1536 N Elm St
- 905 N Crestview Dr
- 924 N Topanga Dr
- 1479 N Denton Ave
- 961 N Arrowhead Dr
- 514 E Thornhill Ln Unit 3T514
- 1309 W Dundee Rd
- 1341 N Home Ct
- 294 E Rimini Ct Unit 294
- 623 E Thornhill Ln
- 1 Renaissance Place Unit 805
- 1 Renaissance Place Unit 1121
- 1 Renaissance Place Unit 1PH
- 1 Renaissance Place Unit 1013
- 1 Renaissance Place Unit 1115
