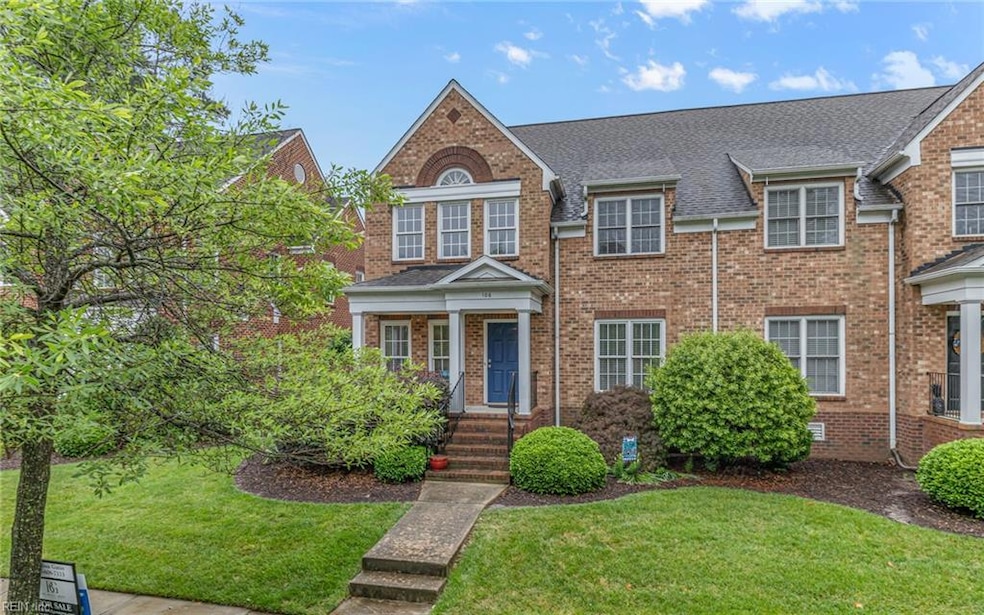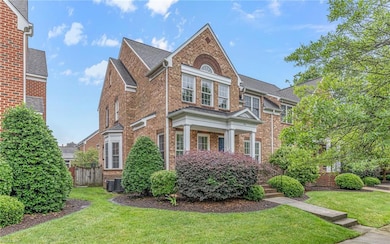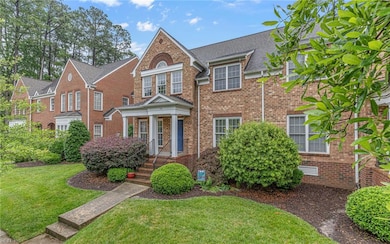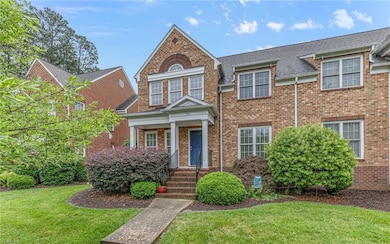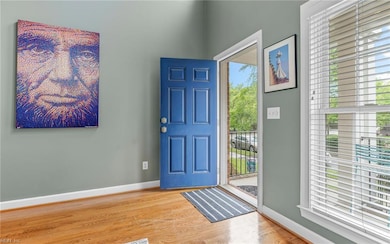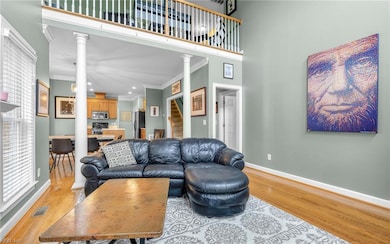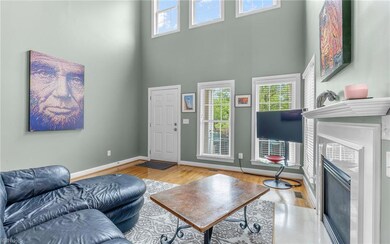
106 Edith Wharton Square Newport News, VA 23606
Port Warwick NeighborhoodEstimated payment $3,071/month
Total Views
2,154
3
Beds
2.5
Baths
2,170
Sq Ft
$205
Price per Sq Ft
Highlights
- Colonial Architecture
- Wood Flooring
- Attic
- Cathedral Ceiling
- Main Floor Primary Bedroom
- Loft
About This Home
Welcome to 106 Edith Wharton Square in the sought out neighborhood of Port Warwick. This meticulously kept brick home boasts cathedral ceilings, an updated kitchen, first floor primary, open floor plan, a loft and 2 flex rooms to be used as you want. The backyard is a quiet oasis to sip your morning coffee, or watch the birds. The neighborhood is great for taking walks to restaurants and shopping.
Property Details
Home Type
- Multi-Family
Est. Annual Taxes
- $4,813
Year Built
- Built in 2003
Lot Details
- 3,920 Sq Ft Lot
- Lot Dimensions are 100 x 38
- Wood Fence
HOA Fees
- $184 Monthly HOA Fees
Home Design
- Colonial Architecture
- Property Attached
- Brick Exterior Construction
- Asphalt Shingled Roof
Interior Spaces
- 2,170 Sq Ft Home
- 2-Story Property
- Cathedral Ceiling
- Ceiling Fan
- Gas Fireplace
- Entrance Foyer
- Home Office
- Loft
- Crawl Space
- Attic
Kitchen
- Electric Range
- Microwave
- Dishwasher
- Disposal
Flooring
- Wood
- Carpet
- Ceramic Tile
Bedrooms and Bathrooms
- 3 Bedrooms
- Primary Bedroom on Main
- En-Suite Primary Bedroom
- Walk-In Closet
Laundry
- Dryer
- Washer
Parking
- 2 Car Attached Garage
- Garage Door Opener
- Driveway
- On-Street Parking
Outdoor Features
- Porch
Schools
- Hidenwood Elementary School
- Homer L. Hines Middle School
- Warwick High School
Utilities
- Central Air
- Heating System Uses Natural Gas
- Gas Water Heater
- Cable TV Available
Community Details
- Port Warwick Subdivision
- On-Site Maintenance
Map
Create a Home Valuation Report for This Property
The Home Valuation Report is an in-depth analysis detailing your home's value as well as a comparison with similar homes in the area
Home Values in the Area
Average Home Value in this Area
Tax History
| Year | Tax Paid | Tax Assessment Tax Assessment Total Assessment is a certain percentage of the fair market value that is determined by local assessors to be the total taxable value of land and additions on the property. | Land | Improvement |
|---|---|---|---|---|
| 2024 | $4,813 | $407,900 | $93,500 | $314,400 |
| 2023 | $4,717 | $387,300 | $93,500 | $293,800 |
| 2022 | $4,546 | $366,600 | $93,500 | $273,100 |
| 2021 | $3,982 | $326,400 | $85,000 | $241,400 |
| 2020 | $3,934 | $310,400 | $85,000 | $225,400 |
| 2019 | $3,929 | $310,400 | $85,000 | $225,400 |
| 2018 | $3,872 | $306,000 | $85,000 | $221,000 |
| 2017 | $3,872 | $306,000 | $85,000 | $221,000 |
| 2016 | $3,868 | $306,000 | $85,000 | $221,000 |
| 2015 | $3,862 | $306,000 | $85,000 | $221,000 |
| 2014 | $3,295 | $306,000 | $85,000 | $221,000 |
Source: Public Records
Property History
| Date | Event | Price | Change | Sq Ft Price |
|---|---|---|---|---|
| 05/31/2025 05/31/25 | For Sale | $445,000 | -- | $205 / Sq Ft |
Source: Real Estate Information Network (REIN)
Purchase History
| Date | Type | Sale Price | Title Company |
|---|---|---|---|
| Gift Deed | -- | None Listed On Document | |
| Warranty Deed | $390,000 | -- |
Source: Public Records
Mortgage History
| Date | Status | Loan Amount | Loan Type |
|---|---|---|---|
| Previous Owner | $309,861 | New Conventional | |
| Previous Owner | $312,000 | New Conventional |
Source: Public Records
Similar Homes in Newport News, VA
Source: Real Estate Information Network (REIN)
MLS Number: 10585889
APN: 203.00-05-35
Nearby Homes
- 106 Edith Wharton Square
- 109 Edith Wharton Square
- 107 Edith Wharton Square
- 296 Walt Whitman Ave
- 230 Nat Turner Blvd S Unit 2013
- 230 Nat Turner Blvd S Unit 4011
- 230 Nat Turner Blvd S Unit 2004
- 101 Huxley Place
- 45 Huxley Place
- 143 Moline Dr
- 167 Carnegie Dr
- 122 Avery Crescent
- 45 Pennington Ave
- 383 Emily Dickinson S
- 58 Tucker Ln
- 417 Bryan Ct
- 414 Bryan Ct
- 24 Whittier Ave
- 3 Mellon St Unit F
- 26 Burnham Place
