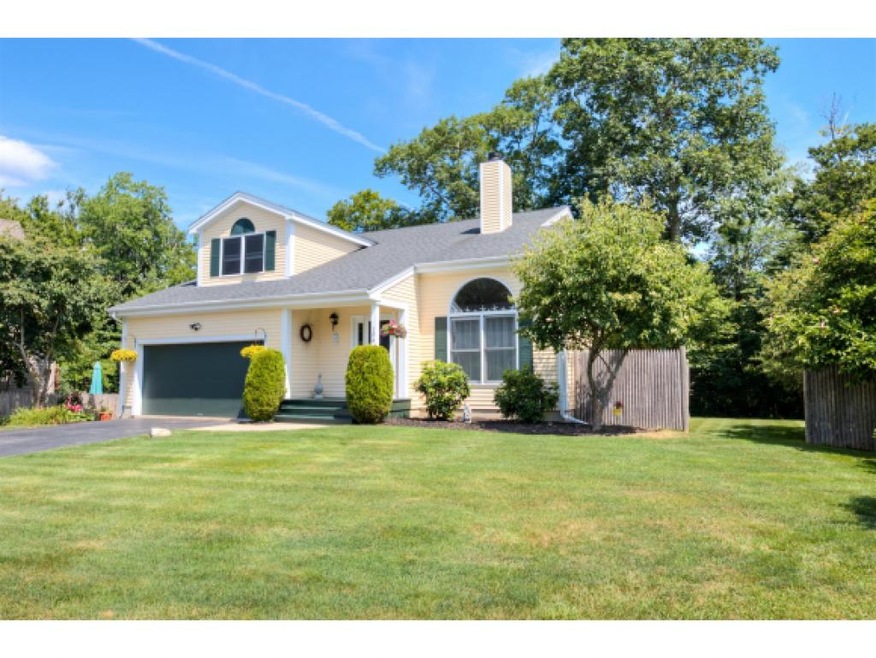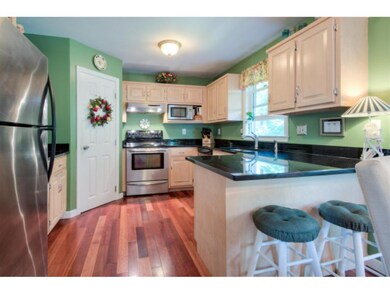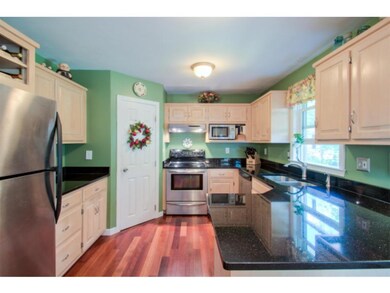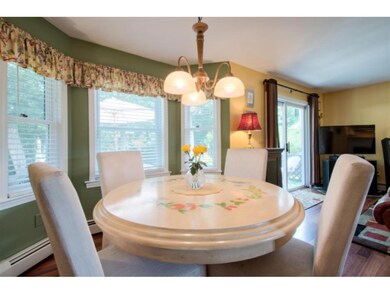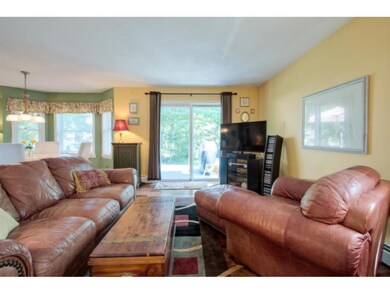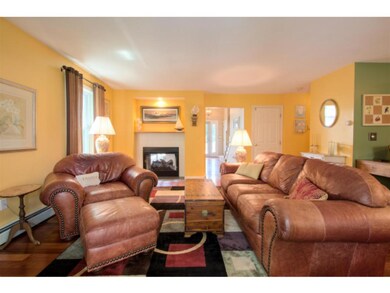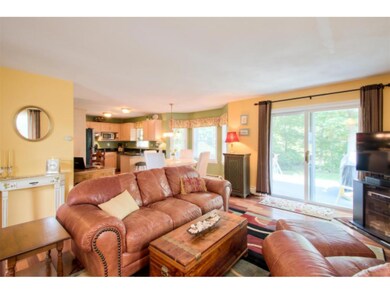
106 Esker Rd Hampton, NH 03842
Highlights
- Deck
- Vaulted Ceiling
- Walk-In Pantry
- Adeline C. Marston Elementary School Rated A-
- Wood Flooring
- 2 Car Direct Access Garage
About This Home
As of December 2020Desirable Meadow Pond Farm neighborhood. Fantastic open concept floor plan with gorgeous cherry floors throughout the main living level. Dramatic vaulted ceiling living room. Double sided fireplace between the living room and the family room for those chilly nights. Granite and stainless kitchen with breakfast bar and a great pantry. Big first floor laundry room. 2nd floor master bedroom offers a spacious bath and walk in closet. 2 additional bedrooms plus another full bath complete the second level. Full walk out basement with big windows could be additional living space. Oversized deck, patio and beautiful yard abutting protected land. Town water, sewer and natural gas. All this within easy walking distance to North Beach.
Last Agent to Sell the Property
Carey Giampa, LLC/Rye License #008699 Listed on: 10/04/2016

Home Details
Home Type
- Single Family
Est. Annual Taxes
- $7,376
Year Built
- 1993
Lot Details
- 0.35 Acre Lot
- Landscaped
- Level Lot
- Property is zoned RB
Parking
- 2 Car Direct Access Garage
Home Design
- Concrete Foundation
- Wood Frame Construction
- Shingle Roof
- Wood Siding
Interior Spaces
- 2-Story Property
- Vaulted Ceiling
- Wood Burning Fireplace
- Gas Fireplace
- Laundry on main level
Kitchen
- Open to Family Room
- Walk-In Pantry
- Electric Range
- Dishwasher
- Disposal
Flooring
- Wood
- Carpet
- Vinyl
Bedrooms and Bathrooms
- 3 Bedrooms
- Walk-In Closet
- Bathroom on Main Level
Basement
- Walk-Up Access
- Connecting Stairway
- Sump Pump
- Natural lighting in basement
Outdoor Features
- Deck
Utilities
- Baseboard Heating
- Hot Water Heating System
- Heating System Uses Natural Gas
- Natural Gas Water Heater
Community Details
- The community has rules related to deed restrictions
Ownership History
Purchase Details
Home Financials for this Owner
Home Financials are based on the most recent Mortgage that was taken out on this home.Purchase Details
Home Financials for this Owner
Home Financials are based on the most recent Mortgage that was taken out on this home.Purchase Details
Home Financials for this Owner
Home Financials are based on the most recent Mortgage that was taken out on this home.Purchase Details
Similar Homes in the area
Home Values in the Area
Average Home Value in this Area
Purchase History
| Date | Type | Sale Price | Title Company |
|---|---|---|---|
| Warranty Deed | -- | None Available | |
| Warranty Deed | -- | None Available | |
| Warranty Deed | $550,000 | None Available | |
| Warranty Deed | $550,000 | None Available | |
| Warranty Deed | $440,000 | -- | |
| Warranty Deed | $223,000 | -- | |
| Warranty Deed | $440,000 | -- | |
| Warranty Deed | $223,000 | -- |
Mortgage History
| Date | Status | Loan Amount | Loan Type |
|---|---|---|---|
| Open | $30,600 | Credit Line Revolving | |
| Open | $416,500 | Stand Alone Refi Refinance Of Original Loan | |
| Closed | $416,500 | Stand Alone Refi Refinance Of Original Loan | |
| Previous Owner | $412,500 | New Conventional | |
| Previous Owner | $417,000 | Purchase Money Mortgage | |
| Previous Owner | $225,000 | Stand Alone Refi Refinance Of Original Loan | |
| Previous Owner | $35,000 | Unknown |
Property History
| Date | Event | Price | Change | Sq Ft Price |
|---|---|---|---|---|
| 12/11/2020 12/11/20 | Sold | $550,000 | +1.9% | $309 / Sq Ft |
| 09/21/2020 09/21/20 | Pending | -- | -- | -- |
| 09/17/2020 09/17/20 | For Sale | $539,900 | +20.0% | $303 / Sq Ft |
| 10/04/2016 10/04/16 | For Sale | $449,900 | +2.3% | $253 / Sq Ft |
| 09/30/2016 09/30/16 | Sold | $440,000 | -- | $247 / Sq Ft |
| 07/27/2016 07/27/16 | Pending | -- | -- | -- |
Tax History Compared to Growth
Tax History
| Year | Tax Paid | Tax Assessment Tax Assessment Total Assessment is a certain percentage of the fair market value that is determined by local assessors to be the total taxable value of land and additions on the property. | Land | Improvement |
|---|---|---|---|---|
| 2024 | $7,376 | $598,700 | $253,800 | $344,900 |
| 2023 | $7,040 | $420,300 | $169,200 | $251,100 |
| 2022 | $6,658 | $420,300 | $169,200 | $251,100 |
| 2021 | $6,658 | $420,300 | $169,200 | $251,100 |
| 2020 | $6,691 | $420,000 | $169,200 | $250,800 |
| 2019 | $6,724 | $420,000 | $169,200 | $250,800 |
| 2018 | $6,350 | $373,100 | $153,800 | $219,300 |
| 2017 | $6,108 | $373,100 | $153,800 | $219,300 |
| 2016 | $5,940 | $369,400 | $153,800 | $215,600 |
| 2015 | $5,836 | $304,600 | $133,700 | $170,900 |
| 2014 | $5,577 | $304,600 | $133,700 | $170,900 |
Agents Affiliated with this Home
-
Beverly Brooks

Seller's Agent in 2020
Beverly Brooks
RE/MAX
(603) 770-7039
2 in this area
118 Total Sales
-
A
Buyer's Agent in 2020
Antoinette Knott
Cameron Real Estate Group
-
Lauren Stone

Seller's Agent in 2016
Lauren Stone
Carey Giampa, LLC/Rye
(603) 944-1368
114 in this area
363 Total Sales
Map
Source: PrimeMLS
MLS Number: 4496487
APN: HMPT-000209-000001-000008
- 71 Esker Rd Unit B
- 2 Presidential Cir
- 498 Winnacunnet Rd Unit 2
- 1 Dunvegan Woods
- 518 Winnacunnet Rd Unit A
- 79 Dunvegan Woods
- 520 Winnacunnet Rd Unit B
- 68 Kings Hwy Unit 23
- 68 Kings Hwy Unit 30
- 68 Kings Hwy Unit 10
- 66 Kings Hwy Unit 5
- 11 Redman St
- 550 Winnacunnet Rd Unit 315
- 550 Winnacunnet Rd Unit 206
- 550 Winnacunnet Rd Unit 318
- 22 Sanborn Rd
- 753 Ocean Blvd
- 745 Ocean Blvd
- 26 Kings Hwy
- 28 Kings Hwy Unit 3
