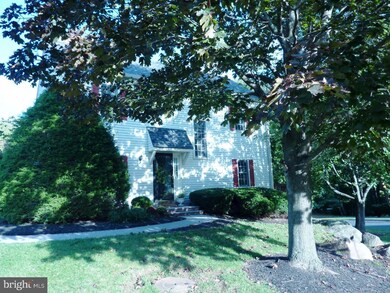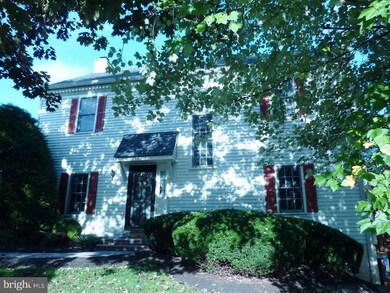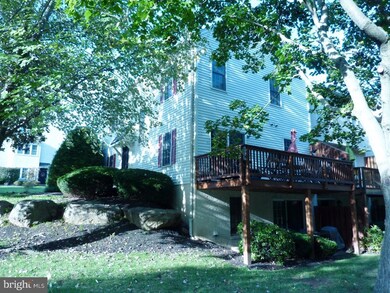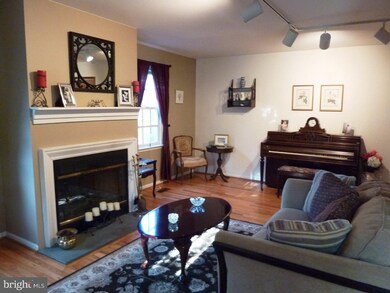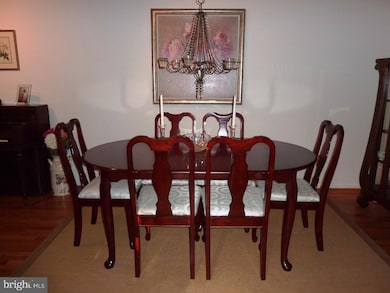
106 Everest Cir West Chester, PA 19382
Highlights
- Deck
- 1 Fireplace
- Living Room
- Glen Acres Elementary School Rated A
- Eat-In Kitchen
- Laundry Room
About This Home
As of January 2018Beautiful three story end unit home in a wonderful location and setting in the desirable community of Highspire. This home has one of the best locations in this amazing community. This town house is an end unit on three levels and feels like a single family home. The owners have made many updates through their ownership. As you walk up to this house, you will indeed think it is a single family home. The Main level has wonderful flow with a very large living room with wood burning fireplace, dining room and recently updated eat in kitchen with new sliders to large deck overlooking woods. There is a large finished walk out basement, new slider in playroom, with family room and lots of storage space as well. There are three good sized bedrooms and two bathrooms, one en suite, both newly updated. Low taxes and West Chester Schools as well. Close to downtown West Chester with great shops, restaurants, bars and coffee shops to enjoy with easy access to major highways, Philadelphia/Delaware and Philadelphia Airport.
Last Agent to Sell the Property
Realty One Group Advocates License #AB067198 Listed on: 10/05/2015

Townhouse Details
Home Type
- Townhome
Est. Annual Taxes
- $3,009
Year Built
- Built in 1986
Lot Details
- 1,584 Sq Ft Lot
- West Facing Home
- Property is in good condition
HOA Fees
- $204 Monthly HOA Fees
Parking
- Parking Lot
Home Design
- Pitched Roof
- Shingle Roof
- Aluminum Siding
- Vinyl Siding
Interior Spaces
- 1,584 Sq Ft Home
- Property has 2 Levels
- 1 Fireplace
- Family Room
- Living Room
- Dining Room
- Eat-In Kitchen
- Laundry Room
Bedrooms and Bathrooms
- 3 Bedrooms
- En-Suite Primary Bedroom
- En-Suite Bathroom
- 2.5 Bathrooms
Basement
- Basement Fills Entire Space Under The House
- Exterior Basement Entry
- Laundry in Basement
Outdoor Features
- Deck
Schools
- Glen Acres Elementary School
- J.R. Fugett Middle School
- West Chester East High School
Utilities
- Central Air
- Back Up Electric Heat Pump System
- Electric Water Heater
Community Details
- $1,000 Other One-Time Fees
- Highspire Subdivision
Listing and Financial Details
- Tax Lot 1605
- Assessor Parcel Number 53-06 -1605
Ownership History
Purchase Details
Home Financials for this Owner
Home Financials are based on the most recent Mortgage that was taken out on this home.Purchase Details
Home Financials for this Owner
Home Financials are based on the most recent Mortgage that was taken out on this home.Purchase Details
Home Financials for this Owner
Home Financials are based on the most recent Mortgage that was taken out on this home.Purchase Details
Home Financials for this Owner
Home Financials are based on the most recent Mortgage that was taken out on this home.Similar Homes in West Chester, PA
Home Values in the Area
Average Home Value in this Area
Purchase History
| Date | Type | Sale Price | Title Company |
|---|---|---|---|
| Deed | $275,000 | -- | |
| Deed | $270,000 | Title Services | |
| Deed | $234,000 | -- | |
| Deed | $130,000 | -- |
Mortgage History
| Date | Status | Loan Amount | Loan Type |
|---|---|---|---|
| Open | $220,000 | New Conventional | |
| Previous Owner | $243,000 | New Conventional | |
| Previous Owner | $215,600 | New Conventional | |
| Previous Owner | $52,035 | Unknown | |
| Previous Owner | $187,200 | Purchase Money Mortgage | |
| Previous Owner | $104,000 | No Value Available | |
| Closed | $46,800 | No Value Available |
Property History
| Date | Event | Price | Change | Sq Ft Price |
|---|---|---|---|---|
| 05/28/2025 05/28/25 | For Sale | $425,000 | +54.5% | $268 / Sq Ft |
| 01/12/2018 01/12/18 | Sold | $275,000 | 0.0% | $174 / Sq Ft |
| 11/22/2017 11/22/17 | Pending | -- | -- | -- |
| 11/22/2017 11/22/17 | For Sale | $275,000 | 0.0% | $174 / Sq Ft |
| 11/12/2017 11/12/17 | Pending | -- | -- | -- |
| 11/06/2017 11/06/17 | For Sale | $275,000 | +1.9% | $174 / Sq Ft |
| 12/11/2015 12/11/15 | Sold | $270,000 | -6.6% | $170 / Sq Ft |
| 10/22/2015 10/22/15 | Pending | -- | -- | -- |
| 10/05/2015 10/05/15 | For Sale | $289,000 | -- | $182 / Sq Ft |
Tax History Compared to Growth
Tax History
| Year | Tax Paid | Tax Assessment Tax Assessment Total Assessment is a certain percentage of the fair market value that is determined by local assessors to be the total taxable value of land and additions on the property. | Land | Improvement |
|---|---|---|---|---|
| 2024 | $3,460 | $120,410 | $25,580 | $94,830 |
| 2023 | $3,460 | $120,410 | $25,580 | $94,830 |
| 2022 | $3,355 | $120,410 | $25,580 | $94,830 |
| 2021 | $3,307 | $120,410 | $25,580 | $94,830 |
| 2020 | $3,285 | $120,410 | $25,580 | $94,830 |
| 2019 | $3,238 | $120,410 | $25,580 | $94,830 |
| 2018 | $3,167 | $120,410 | $25,580 | $94,830 |
| 2017 | $3,097 | $120,410 | $25,580 | $94,830 |
| 2016 | $2,700 | $120,410 | $25,580 | $94,830 |
| 2015 | $2,700 | $120,410 | $25,580 | $94,830 |
| 2014 | $2,700 | $120,410 | $25,580 | $94,830 |
Agents Affiliated with this Home
-
Mike Ciunci

Seller's Agent in 2018
Mike Ciunci
KW Greater West Chester
(610) 256-1609
416 Total Sales
-
Lindsey Harlan

Buyer's Agent in 2018
Lindsey Harlan
RE/MAX
(610) 675-1160
101 Total Sales
-
Nicholas Vandekar

Seller's Agent in 2015
Nicholas Vandekar
Realty One Group Advocates
(610) 203-4543
31 Total Sales
-
LORI SHOEMAKER

Buyer's Agent in 2015
LORI SHOEMAKER
Coldwell Banker Realty
(610) 574-6487
45 Total Sales
Map
Source: Bright MLS
MLS Number: 1002713076
APN: 53-006-1605.0000
- 1509 Valley Dr Unit 1509
- 2806 Eagle Rd Unit 2806
- 3107 Valley Dr
- 1625 Valley Dr
- 301 Westtown Way
- 826 Falcon Ln
- 210 Walnut Hill Rd
- 207 Walnut Hill Rd Unit B17
- 1253 Tanager Ln
- 402 Rockland Ave
- 289 Summit House Unit 289
- 312 Summit House Unit 312
- 296 Summit House Unit 296
- 264 Summit House Unit 264
- 134 Summit House
- 674 Summit House Unit 674
- 344 Summit House
- 441 Summit House
- 475 Summit House Unit 475
- 255 Summit House Unit 255

