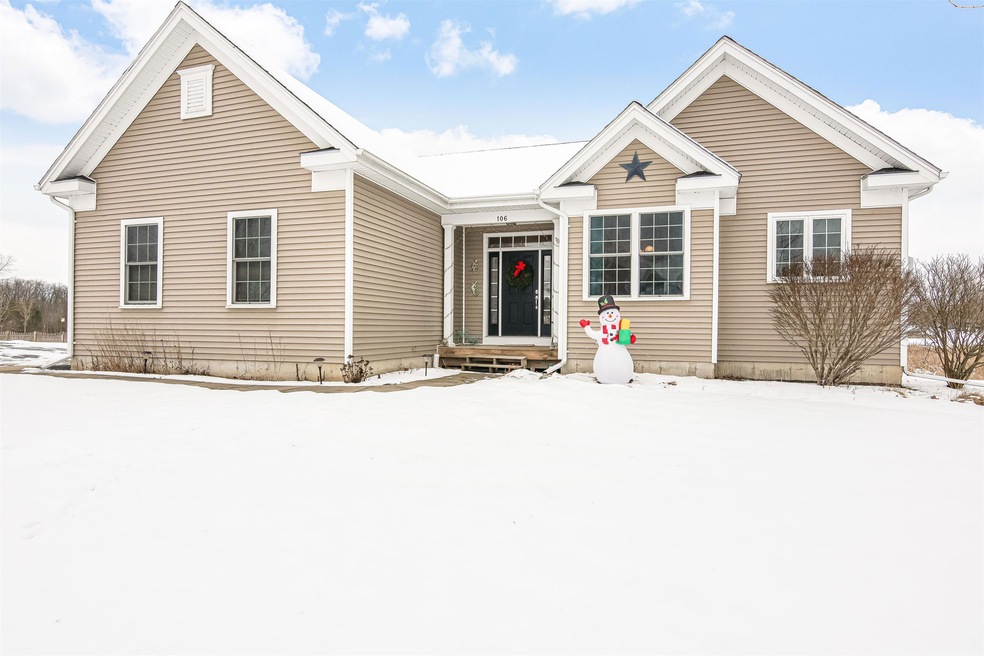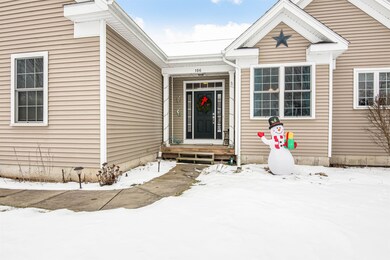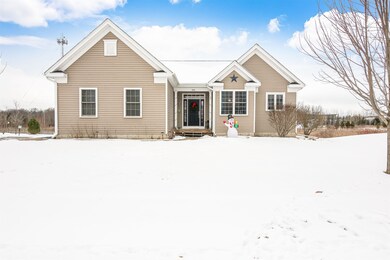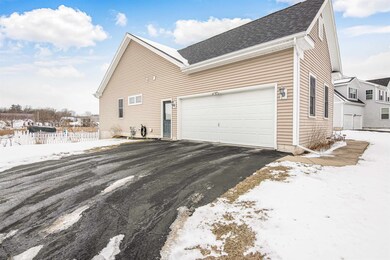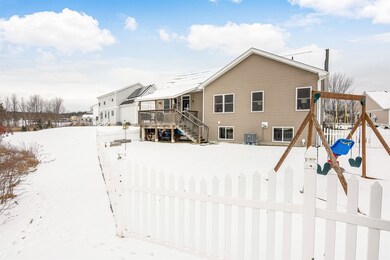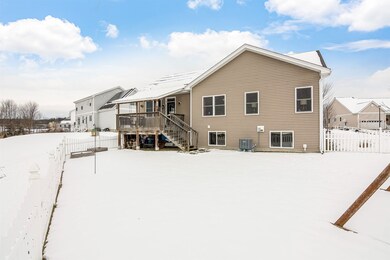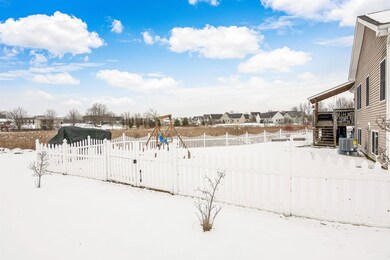
106 Fields Rd Middlebury, VT 05753
Highlights
- Solar Power System
- Contemporary Architecture
- Solar Heating System
- Deck
- Wood Flooring
- 2 Car Garage
About This Home
As of April 2024This well-kept, contemporary ranch in Middlebury is ready for move-in! Upstairs boasts two bedrooms, two baths, high ceilings and ample closet space. The finished lower level has a bedroom plus bathroom and a large family room with kitchenette to provide plenty of extra room. A lovely eat-in kitchen with an island, pantry, energy star stainless steel appliances and extra space for a work area or breakfast nook. The large living room and dining room combo leads out to a covered back deck that’s just perfect for summer cookouts or enjoying your morning coffee. Central heat and air conditioning plus Tesla solar panels will help keep utility expenses low. The well-manicured yard features a maintenance free fence for children or pets plus backs up to a nature preserve for some extra privacy. The close proximity to shopping, schools, the local golf course and hiking/biking trails adds to the convenience of this home. This home is move-in ready to enjoy all that Middlebury has to offer! Showings start 1/26, book your showing today!
Last Agent to Sell the Property
M Realty License #081.0134015 Listed on: 01/24/2024
Home Details
Home Type
- Single Family
Est. Annual Taxes
- $8,977
Year Built
- Built in 2010
Lot Details
- 0.33 Acre Lot
- Property has an invisible fence for dogs
- Lot Sloped Up
HOA Fees
- $30 Monthly HOA Fees
Parking
- 2 Car Garage
Home Design
- Contemporary Architecture
- Concrete Foundation
- Wood Frame Construction
- Shingle Roof
- Vinyl Siding
- Radon Mitigation System
Interior Spaces
- 2-Story Property
Kitchen
- Gas Range
- Dishwasher
- Disposal
Flooring
- Wood
- Carpet
Bedrooms and Bathrooms
- 3 Bedrooms
Laundry
- Laundry on main level
- Dryer
- Washer
Basement
- Heated Basement
- Interior Basement Entry
Eco-Friendly Details
- Solar Power System
- Solar Heating System
Outdoor Features
- Deck
Schools
- Middlebury Id #4 Elementary School
- Middlebury Union Middle #3
- Middlebury Senior Uhsd #3 High School
Utilities
- Heat Pump System
- Heating System Uses Natural Gas
- Internet Available
- Cable TV Available
Community Details
- Association fees include plowing
- Middlebury South Village Subdivision
Ownership History
Purchase Details
Home Financials for this Owner
Home Financials are based on the most recent Mortgage that was taken out on this home.Purchase Details
Purchase Details
Home Financials for this Owner
Home Financials are based on the most recent Mortgage that was taken out on this home.Purchase Details
Similar Homes in Middlebury, VT
Home Values in the Area
Average Home Value in this Area
Purchase History
| Date | Type | Sale Price | Title Company |
|---|---|---|---|
| Deed | $540,000 | -- | |
| Deed | $540,000 | -- | |
| Interfamily Deed Transfer | -- | -- | |
| Interfamily Deed Transfer | -- | -- | |
| Deed | $312,500 | -- | |
| Deed | $312,500 | -- | |
| Deed | $304,000 | -- | |
| Deed | $304,000 | -- |
Property History
| Date | Event | Price | Change | Sq Ft Price |
|---|---|---|---|---|
| 04/11/2024 04/11/24 | Sold | $540,000 | +0.2% | $223 / Sq Ft |
| 02/07/2024 02/07/24 | Pending | -- | -- | -- |
| 02/06/2024 02/06/24 | For Sale | $539,000 | 0.0% | $223 / Sq Ft |
| 02/03/2024 02/03/24 | Pending | -- | -- | -- |
| 01/24/2024 01/24/24 | For Sale | $539,000 | +72.5% | $223 / Sq Ft |
| 04/22/2015 04/22/15 | Sold | $312,500 | -8.1% | $126 / Sq Ft |
| 03/19/2015 03/19/15 | Pending | -- | -- | -- |
| 11/28/2014 11/28/14 | For Sale | $340,000 | -- | $137 / Sq Ft |
Tax History Compared to Growth
Tax History
| Year | Tax Paid | Tax Assessment Tax Assessment Total Assessment is a certain percentage of the fair market value that is determined by local assessors to be the total taxable value of land and additions on the property. | Land | Improvement |
|---|---|---|---|---|
| 2024 | $9,529 | $353,300 | $76,000 | $277,300 |
| 2023 | $8,454 | $353,300 | $76,000 | $277,300 |
| 2022 | $8,614 | $353,300 | $76,000 | $277,300 |
| 2021 | $8,640 | $353,300 | $76,000 | $277,300 |
| 2020 | $8,583 | $353,300 | $76,000 | $277,300 |
| 2019 | $5,721 | $353,300 | $76,000 | $277,300 |
| 2018 | $7,839 | $275,900 | $42,500 | $233,400 |
| 2016 | $7,687 | $275,900 | $42,500 | $233,400 |
Agents Affiliated with this Home
-
The Paul Martin Team
T
Seller's Agent in 2024
The Paul Martin Team
M Realty
(802) 734-0406
1 in this area
180 Total Sales
-
Samantha Etesse

Buyer's Agent in 2024
Samantha Etesse
RE/MAX
(802) 498-7028
1 in this area
31 Total Sales
-
Deborah Fortier

Seller's Agent in 2015
Deborah Fortier
KW Vermont
(802) 377-9973
21 in this area
107 Total Sales
-
D
Buyer's Agent in 2015
Donna Laberge
Four Seasons Sotheby's Int'l Realty
Map
Source: PrimeMLS
MLS Number: 4983130
APN: 387-120-23837
- 249 Fields Rd
- 103 Court St
- TBD West St
- 800 Route 7 S
- 62 Court St
- 44 Merchants Row
- 1 East Rd
- 60 Main St
- TBD Washington St
- 39 Stonecrop Rd
- 47 Stonecrop Rd
- 53 Stonecrop Rd
- 33 Stonecrop Rd
- 37 Stonecrop Rd
- 70 Maple St Unit 108
- 3 Chipman Heights
- 53 High St Unit 3
- 719 Washington Street Extension
- 72 Juniper Ln
- 915 Lower Foote St
