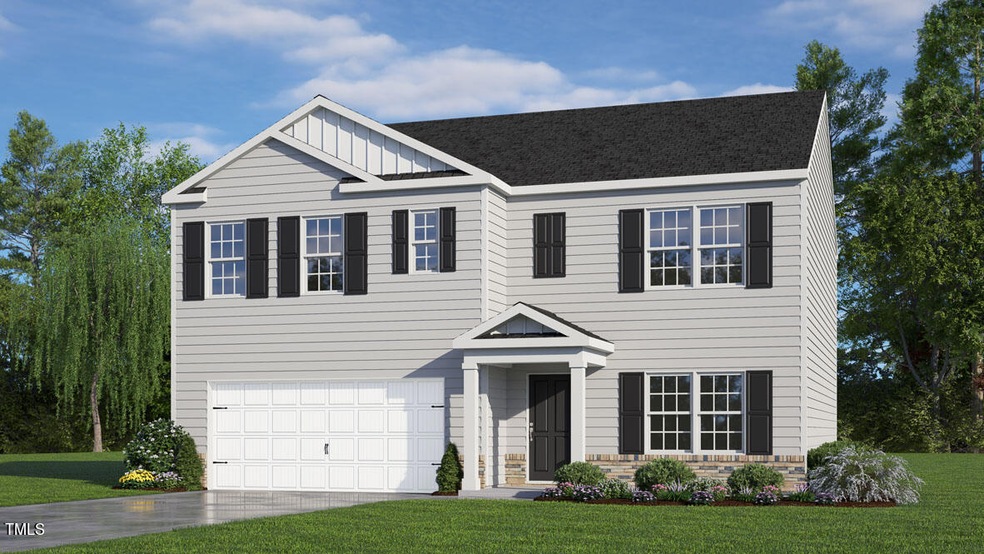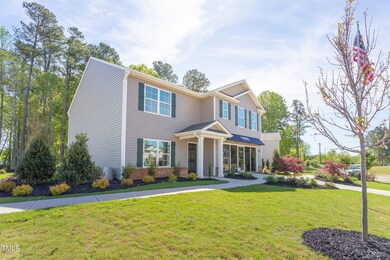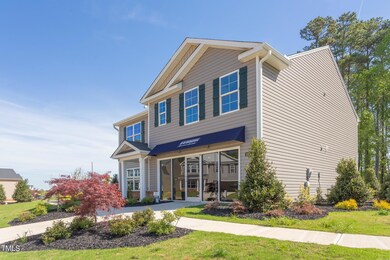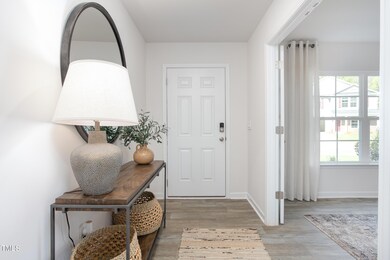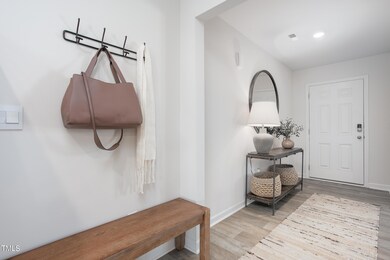
106 Garden Row Ln Clayton, NC 27520
Highlights
- Under Construction
- Open Floorplan
- Main Floor Bedroom
- Cleveland Elementary School Rated A-
- Traditional Architecture
- Loft
About This Home
As of June 2024The Hayden is a two-story plan with 5 bedrooms and 3 bathrooms. The main level features a flex room adjacent to the foyer, ideal for a formal dining room or home office. The kitchen offers an island for extra seating, a large pantry, and it opens to the dining area and spacious family room. Downstairs you will also find a bedroom with a full bath. The primary suite on the second level offers a large walk-in shower, private water closet, double vanities, and his/her closets. There are 3 additional bedrooms, a full bathroom, a walk-in laundry room, and a loft-style living room on the second level. Smart home package included.
Last Agent to Sell the Property
DR Horton-Terramor Homes, LLC License #339943 Listed on: 03/17/2024

Co-Listed By
ANDREW WOTTON
DR Horton-Terramor Homes, LLC License #306774
Home Details
Home Type
- Single Family
Year Built
- Built in 2024 | Under Construction
Lot Details
- 0.35 Acre Lot
- Southeast Facing Home
- Landscaped
HOA Fees
- $54 Monthly HOA Fees
Parking
- 2 Car Attached Garage
- Front Facing Garage
- Garage Door Opener
- Private Driveway
Home Design
- Traditional Architecture
- Brick or Stone Mason
- Slab Foundation
- Frame Construction
- Batts Insulation
- Shingle Roof
- Fiberglass Roof
- Board and Batten Siding
- Vinyl Siding
- Stone
Interior Spaces
- 2,511 Sq Ft Home
- 2-Story Property
- Open Floorplan
- Wired For Data
- Smooth Ceilings
- Low Emissivity Windows
- Window Screens
- Living Room
- Home Office
- Loft
- Neighborhood Views
- Fire and Smoke Detector
Kitchen
- Electric Range
- Microwave
- Dishwasher
- Stainless Steel Appliances
- Kitchen Island
- Granite Countertops
- Quartz Countertops
- Disposal
Flooring
- Carpet
- Vinyl
Bedrooms and Bathrooms
- 5 Bedrooms
- Main Floor Bedroom
- Dual Closets
- Walk-In Closet
- 3 Full Bathrooms
- Double Vanity
- Private Water Closet
- Bathtub with Shower
- Walk-in Shower
Laundry
- Laundry Room
- Laundry on upper level
- Washer and Electric Dryer Hookup
Attic
- Scuttle Attic Hole
- Pull Down Stairs to Attic
Schools
- Wilsons Mill Elementary School
- Swift Creek Middle School
- Smithfield Selma High School
Utilities
- Central Air
- Heating System Uses Natural Gas
- Natural Gas Connected
- Tankless Water Heater
- Cable TV Available
Additional Features
- Patio
- Grass Field
Listing and Financial Details
- Home warranty included in the sale of the property
- Assessor Parcel Number 167601-38-5196
Community Details
Overview
- $500 One-Time Secondary Association Fee
- Association fees include ground maintenance
- Charleston Management Association, Phone Number (919) 847-3033
- Built by D.R. Horton
- Olive Branch Subdivision, Hayden Floorplan
- Maintained Community
Recreation
- Community Playground
- Community Pool
Security
- Resident Manager or Management On Site
Similar Homes in Clayton, NC
Home Values in the Area
Average Home Value in this Area
Property History
| Date | Event | Price | Change | Sq Ft Price |
|---|---|---|---|---|
| 06/18/2024 06/18/24 | Sold | $403,450 | +0.3% | $161 / Sq Ft |
| 05/18/2024 05/18/24 | Pending | -- | -- | -- |
| 05/08/2024 05/08/24 | Off Market | $402,400 | -- | -- |
| 05/07/2024 05/07/24 | For Sale | $402,400 | 0.0% | $160 / Sq Ft |
| 04/03/2024 04/03/24 | Price Changed | $402,400 | +0.5% | $160 / Sq Ft |
| 03/25/2024 03/25/24 | Price Changed | $400,400 | +1.3% | $159 / Sq Ft |
| 03/17/2024 03/17/24 | For Sale | $395,400 | -- | $157 / Sq Ft |
Tax History Compared to Growth
Agents Affiliated with this Home
-
Christina Cappaus
C
Seller's Agent in 2024
Christina Cappaus
DR Horton-Terramor Homes, LLC
(919) 604-6469
89 Total Sales
-
A
Seller Co-Listing Agent in 2024
ANDREW WOTTON
DR Horton-Terramor Homes, LLC
(904) 314-5210
37 Total Sales
-
Donna Carter
D
Buyer's Agent in 2024
Donna Carter
HTR Southern Properties
(919) 291-7456
16 Total Sales
Map
Source: Doorify MLS
MLS Number: 10017715
- 85 Mia Bello Ct
- 0 Government Rd Unit 2434558
- 215 Virginia Pine Dr
- 2717 Jack Rd
- 284 Irvan St
- 205 Smiths Creek Dr
- 2108 Canterbury Rd
- 118 Setter Point
- 2024 Country Trails Dr
- 333 Bald Head Island Dr
- 12649 U S Route 70
- 62 Sailfish Ct
- 1914 Jack Rd
- 2995 Government 42 Rd
- 50 Beech Trail
- 42 Galaxy Dr
- 0 Veterans Pkwy
- 2213 Stephanie Ln
- 215 Oak Island Ct
- 123 Holiday Island Dr
