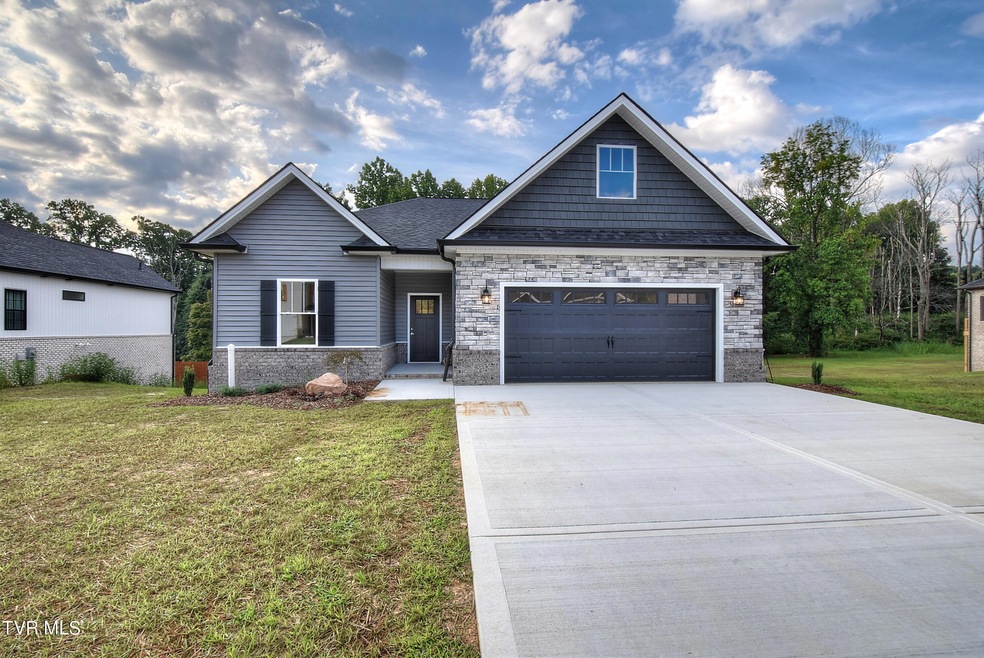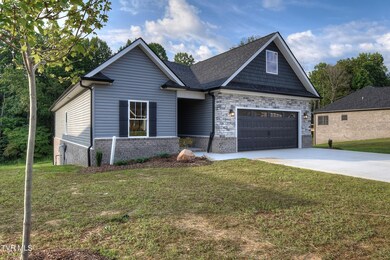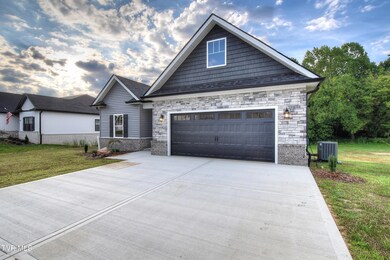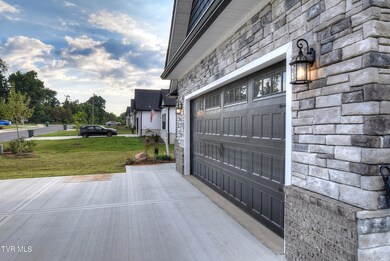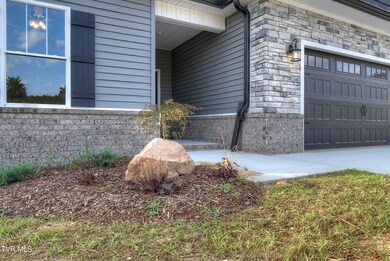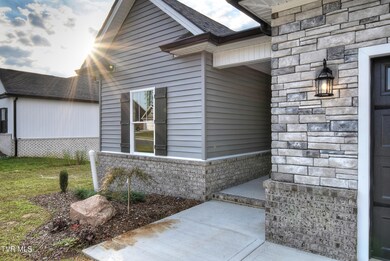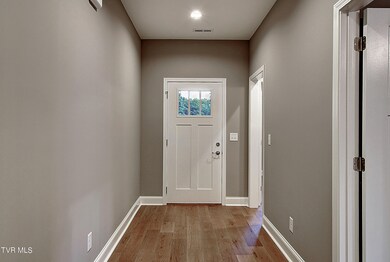
106 Grants Way Elizabethton, TN 37643
Highlights
- New Construction
- Deck
- Mud Room
- Open Floorplan
- Wood Flooring
- Solid Surface Countertops
About This Home
As of December 2024Stunning ONE LEVEL living home, open floor plan with over 1,700 square feet, 3 bedrooms, 2 bathrooms, 2 car garage and a full UNFINISHED BASEMENT! The Magnolia plan has gleaming hardwood floors throughout (NO carpet!) with an oversized living room featuring tray ceiling and a custom stone natural gas fireplace. The chef of the family will love the kitchen that offers plenty of shaker style cabinetry (soft close doors and drawers), quartz countertops, tiled backsplash, stainless appliances (gas range), pantry and a large island overlooking the living room. The primary suite is sure to impress with tray ceilings, double vanity sinks, 5' custom tile shower, accent wall and large walk-in closet with custom shelving. On the other side of the home there are 2 additional bedrooms, each with ample closet space and a full bathroom. The unfinished walkout basement offers over 1,600 square feet and is perfect for future expansion (plumbed for a bath) or storage space. This home features natural gas (tankless water heater, range, HVAC and fireplace) and hardwood floors throughout. Relax in the evenings on the covered patio overlooking the large private backyard. The Landings Subdivision is brand new and conveniently located in Elizabethton with easy access to schools, restaurants and the interstate. This quality home has a 1 year builder's warranty. Taxes to be assessed. All information herein deemed reliable but subject to buyers verification.
Estimated completion- July 2024
Last Agent to Sell the Property
PROPERTY EXECUTIVES JOHNSON CITY License #350908 Listed on: 10/09/2024
Home Details
Home Type
- Single Family
Year Built
- Built in 2024 | New Construction
Lot Details
- 0.25 Acre Lot
- Landscaped
- Cleared Lot
HOA Fees
- $21 Monthly HOA Fees
Parking
- 2 Car Attached Garage
- Driveway
Home Design
- Brick Exterior Construction
- Shingle Roof
- Vinyl Siding
- Stone Exterior Construction
- Stone
Interior Spaces
- 1,771 Sq Ft Home
- 1-Story Property
- Open Floorplan
- Ceiling Fan
- Gas Log Fireplace
- Double Pane Windows
- Insulated Windows
- Mud Room
- Entrance Foyer
- Living Room with Fireplace
- Unfinished Basement
- Walk-Out Basement
- Fire and Smoke Detector
Kitchen
- Gas Range
- Microwave
- Dishwasher
- Kitchen Island
- Solid Surface Countertops
- Disposal
Flooring
- Wood
- Ceramic Tile
Bedrooms and Bathrooms
- 3 Bedrooms
- Walk-In Closet
- 2 Full Bathrooms
Laundry
- Laundry Room
- Washer and Electric Dryer Hookup
Outdoor Features
- Deck
- Covered patio or porch
Schools
- West Side Elementary School
- T A Dugger Middle School
- Elizabethton High School
Utilities
- Cooling Available
- Heating System Uses Natural Gas
- Heat Pump System
- Underground Utilities
Community Details
- The Landings At Westend Subdivision
Listing and Financial Details
- Assessor Parcel Number 048k D 004.00
Ownership History
Purchase Details
Home Financials for this Owner
Home Financials are based on the most recent Mortgage that was taken out on this home.Purchase Details
Home Financials for this Owner
Home Financials are based on the most recent Mortgage that was taken out on this home.Similar Homes in Elizabethton, TN
Home Values in the Area
Average Home Value in this Area
Purchase History
| Date | Type | Sale Price | Title Company |
|---|---|---|---|
| Warranty Deed | $530,000 | Reliable Title & Escrow | |
| Warranty Deed | $530,000 | Reliable Title & Escrow | |
| Warranty Deed | $69,900 | None Listed On Document |
Mortgage History
| Date | Status | Loan Amount | Loan Type |
|---|---|---|---|
| Previous Owner | $425,000 | Construction |
Property History
| Date | Event | Price | Change | Sq Ft Price |
|---|---|---|---|---|
| 12/05/2024 12/05/24 | Sold | $530,000 | -1.8% | $299 / Sq Ft |
| 11/08/2024 11/08/24 | Pending | -- | -- | -- |
| 10/09/2024 10/09/24 | Price Changed | $539,900 | 0.0% | $305 / Sq Ft |
| 10/09/2024 10/09/24 | For Sale | $539,900 | +1.9% | $305 / Sq Ft |
| 09/23/2024 09/23/24 | Off Market | $530,000 | -- | -- |
| 09/18/2024 09/18/24 | Price Changed | $544,900 | -0.9% | $308 / Sq Ft |
| 06/15/2024 06/15/24 | For Sale | $549,900 | -- | $311 / Sq Ft |
Tax History Compared to Growth
Tax History
| Year | Tax Paid | Tax Assessment Tax Assessment Total Assessment is a certain percentage of the fair market value that is determined by local assessors to be the total taxable value of land and additions on the property. | Land | Improvement |
|---|---|---|---|---|
| 2024 | -- | $67,850 | $17,500 | $50,350 |
Agents Affiliated with this Home
-
MEGHAN MASTERS
M
Seller's Agent in 2024
MEGHAN MASTERS
PROPERTY EXECUTIVES JOHNSON CITY
(423) 202-5208
207 Total Sales
-
Daphanie Roberts
D
Buyer's Agent in 2024
Daphanie Roberts
PROPERTY EXECUTIVES JOHNSON CITY
(423) 895-3020
86 Total Sales
Map
Source: Tennessee/Virginia Regional MLS
MLS Number: 9967284
APN: 048K-D-004.00
- 708 Westwood Dr
- 700 Fairway Dr
- Tbd Love St
- 675 Golf Course Dr
- 649 Gap Creek Rd
- 565 Gap Creek Rd
- 2000 Southside Rd
- 2300 Edgewood Ave
- 660 Jena Beth Dr Unit 2
- Tbd Gap Creek & Water Plant Rd
- 106 Stone Ridge Ct
- 428 Gap Creek Rd
- 425 Gap Creek Rd
- 150 Big Springs Rd
- 282 Big Springs Rd
- 166 Lonesome Dove Ln
- 715 Powder Branch Rd
- 2021 Katelyn Dr
- 143 Ezee St
- Tbd Gap Creek Rd
