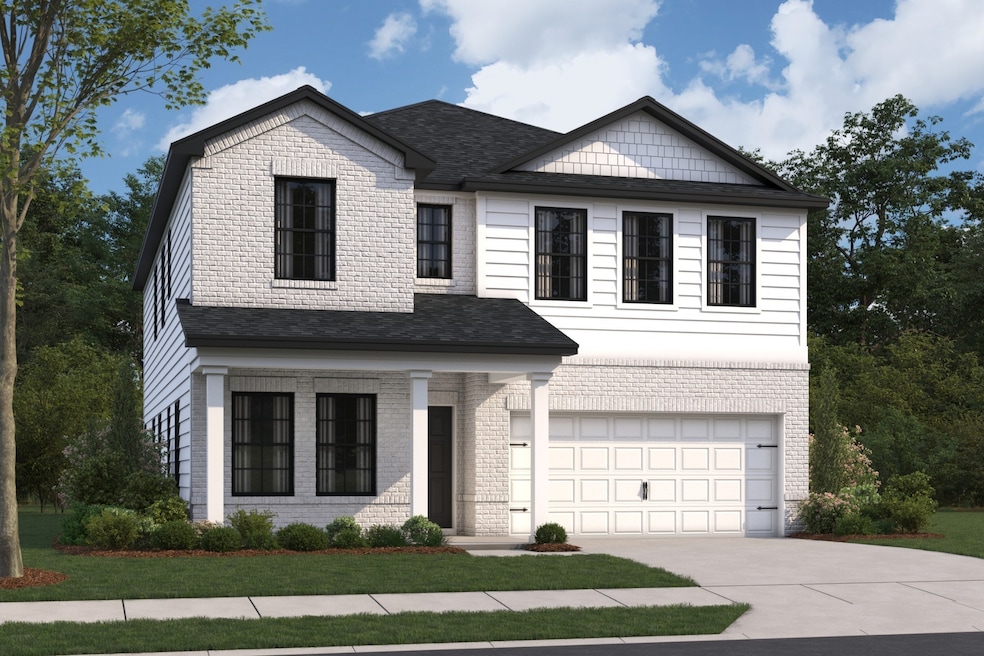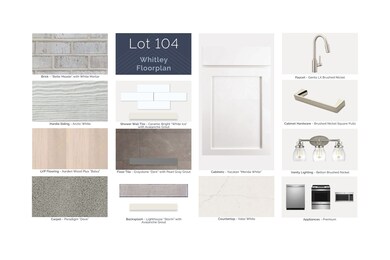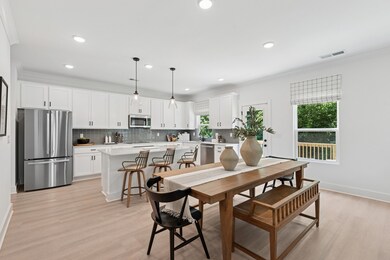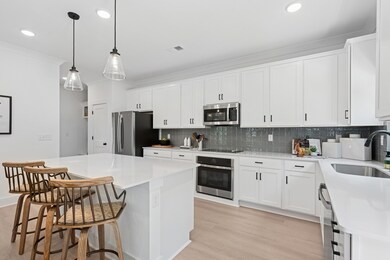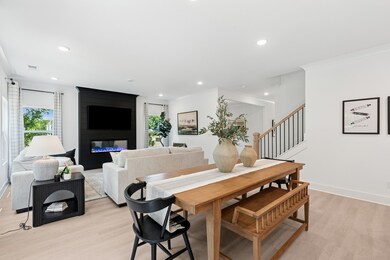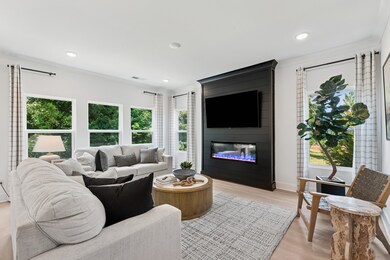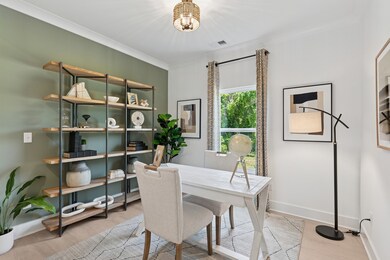106 Hamilton Ln Lebanon, TN 37087
Estimated payment $2,993/month
Highlights
- Open Floorplan
- Covered Patio or Porch
- Eat-In Kitchen
- High Ceiling
- 2 Car Attached Garage
- Built-In Features
About This Home
Enjoy upgraded features such as gas appliances, 8 foot doors, and black accents!. This Whitley Plan features a 2nd level owner's suite with a spacious walk-in closet, work from home with a spacious main level study with beautiful french doors. A spacious canvas for living as the kitchen flows seamlessly into the family room - the perfect setting for entertaining! With beautiful 42" white cabinets and quartz counter tops, the kitchen is a great place to host! We are available 7 days a week through virtual appointments for more preliminary information or to walk homesites with you. Conveniently located minutes away from Jones Brummett Elementary, Barton's Mill is introducing aesthetically elevated homes with the option to choose from black and white exteriors, plus elements such as cedar columns if you choose. Ask us about our "BUILT FOR GREAT RATES"
Listing Agent
M/I HOMES OF NASHVILLE LLC Brokerage Phone: 6159920882 License #326893 Listed on: 11/22/2025
Open House Schedule
-
Saturday, November 29, 202512:30 to 2:30 pm11/29/2025 12:30:00 PM +00:0011/29/2025 2:30:00 PM +00:00Go to the model for showing instructions or call Jeanie @ 615-992-0082Add to Calendar
Home Details
Home Type
- Single Family
Est. Annual Taxes
- $3,000
Year Built
- Built in 2025
Lot Details
- 6,970 Sq Ft Lot
- Lot Dimensions are 50x140
- Level Lot
HOA Fees
- $50 Monthly HOA Fees
Parking
- 2 Car Attached Garage
- Front Facing Garage
Home Design
- Brick Exterior Construction
- Shingle Roof
Interior Spaces
- 2,744 Sq Ft Home
- Property has 1 Level
- Open Floorplan
- Built-In Features
- High Ceiling
- Electric Fireplace
- Entrance Foyer
- Living Room with Fireplace
- Interior Storage Closet
- Washer and Gas Dryer Hookup
Kitchen
- Eat-In Kitchen
- Oven or Range
Flooring
- Carpet
- Tile
- Vinyl
Bedrooms and Bathrooms
- 4 Bedrooms
- Walk-In Closet
- Double Vanity
Home Security
- Smart Thermostat
- Carbon Monoxide Detectors
- Fire and Smoke Detector
Schools
- Jones Brummett Elementary School
- Walter J. Baird Middle School
- Lebanon High School
Utilities
- Air Filtration System
- Central Heating and Cooling System
- Underground Utilities
- High Speed Internet
Additional Features
- Air Purifier
- Covered Patio or Porch
Community Details
- Barton's Mill Subdivision
Listing and Financial Details
- Property Available on 12/15/25
- Tax Lot 104
Map
Home Values in the Area
Average Home Value in this Area
Property History
| Date | Event | Price | List to Sale | Price per Sq Ft |
|---|---|---|---|---|
| 11/24/2025 11/24/25 | Price Changed | $509,990 | -1.0% | $186 / Sq Ft |
| 11/03/2025 11/03/25 | Price Changed | $514,990 | -0.2% | $188 / Sq Ft |
| 10/28/2025 10/28/25 | For Sale | $515,990 | 0.0% | $188 / Sq Ft |
| 10/24/2025 10/24/25 | Off Market | $515,990 | -- | -- |
| 10/05/2025 10/05/25 | Price Changed | $515,990 | -0.8% | $188 / Sq Ft |
| 08/20/2025 08/20/25 | Price Changed | $519,990 | -0.8% | $190 / Sq Ft |
| 08/12/2025 08/12/25 | Price Changed | $524,085 | +0.1% | $191 / Sq Ft |
| 08/06/2025 08/06/25 | For Sale | $523,335 | -- | $191 / Sq Ft |
Source: Realtracs
MLS Number: 3049818
- 104 Hamilton Ln
- 108 Hamilton Ln
- 110 Hamilton Ln
- 114 Hamilton Ln Unit Lot 108
- 211 Freedom Dr
- 198 Freedom Dr
- 369 Burford Rd
- 2005 Philadelphia Rd
- 465 Burford Rd
- 102 Pekka Dr
- Rosemary Plan at Dillon Pointe
- 112 Longwood Dr
- Primrose Plan at Dillon Pointe
- Mayflower Plan at Dillon Pointe
- 106 Longwood Dr
- 108 Longwood Dr
- Ashbury Plan at Dillon Pointe
- Kingston Plan at Dillon Pointe
- Hamilton Plan at Dillon Pointe
- 110 Longwood Dr
- 1009 Keys Place
- 5755 Hartsville Pike
- 589 Hicks Hollow Rd
- 1525 Ashgrove Place
- 787 Coopers Way
- 799 Coopers Way
- 781 Mickelson Way
- 420 Nathan St
- 427 Wind Dance Dr
- 524 Torrey Pines Ln
- 1305 Raden Dr
- 408 Lealand Ln
- 100 Hunters Creek Blvd
- 1703 Rylee Way
- 2585 Spring Creek Rd
- 529 Ellen Rd
- 417 E Forrest Ave
- 206 Hazel Ln
- 1009 Keyes Place
- 1011 Keyes Place
