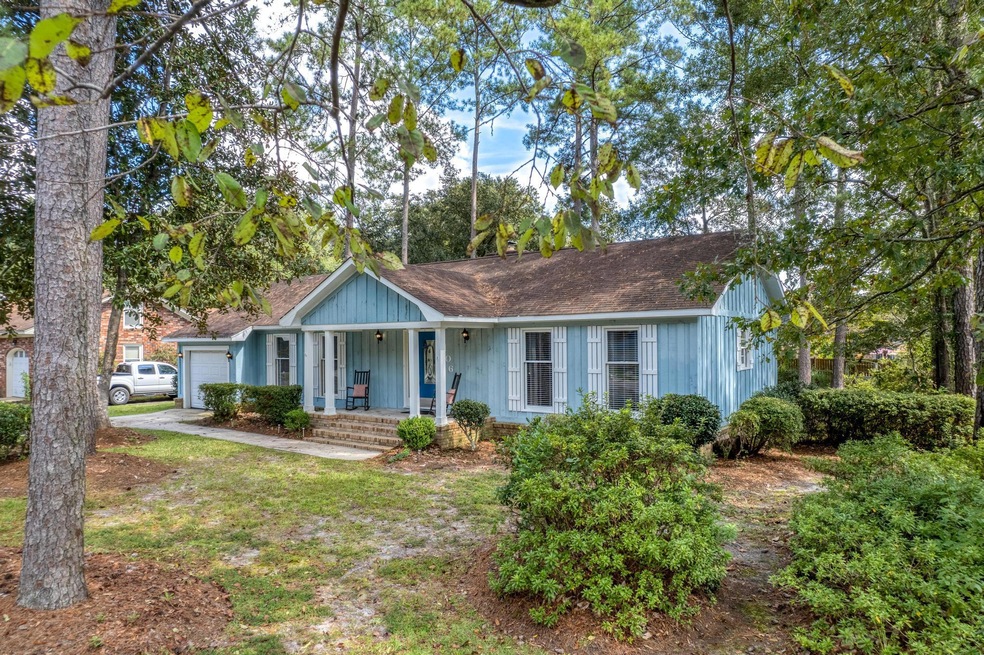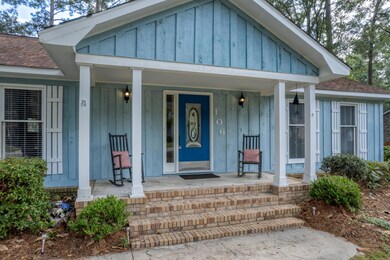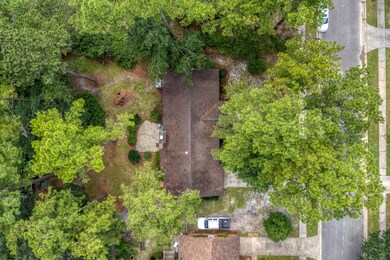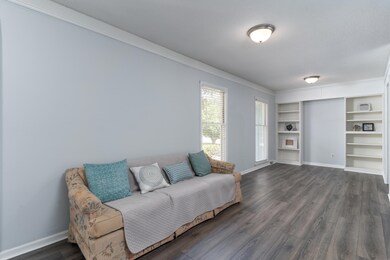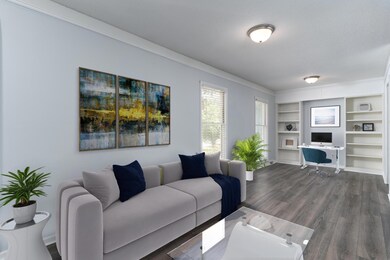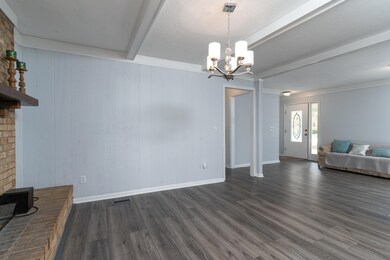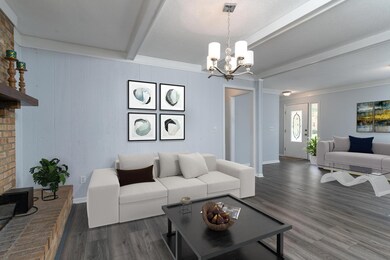
106 Harlesden Ln Summerville, SC 29485
Highlights
- Finished Room Over Garage
- Great Room
- Walk-In Closet
- James H. Spann Elementary School Rated A-
- Eat-In Kitchen
- Cooling Available
About This Home
As of October 2024Welcome Home to 106 Harlesden Lane in Summerville's beautiful Briarwood Neighborhood. This was owned as a second home, never rented, and very well cared for. You will see the love as soon as you open the brand new custom front door. You will also notice that the entire exterior and interior of the home has been repainted. They removed walls to open up the existing den and living room to make it into a Large Great Rom...and don't miss the brand new built-ins and cozy fireplace All flooring has been replaced this year to new carpet and LVP. As you turn the corner to the kitchen, you will notice the kitchen has also had a complete remodel with new counter tops and light fixtures, freshly painted cabinets with new hardware, newer appliances, and beautiful new farmhouse sink!As you travel down the hall, you will see the full bath with new toilet and vanity. There are 2 very good sized guestrooms. The Master Bedroom has super soft new carpet and walk-in closet and Master Bath has been upgraded with new tile and new vanity.
As you head back out of he house, don't forget to check out the FROG, which would make a great office or bonus room! The separate Mudroom has also just been constructed with new steps that lead outside to your HUGE shaded backyard! Notice the mature pines and beautiful azaleas on 1/3 of an acre; the yard is still landscaped weekly. A few other items to be noted are the garage door and heat pump which were also replaced this year. AND the Seller has a transferable Home Warranty. The list goes on!
So come see this well-loved home in the heart of Summerville, in the sought after DD2 School District and close to all the eating and shopping right off of Trolley Rd! Come see this one before it's gone!
Last Agent to Sell the Property
AgentOwned Realty Preferred Group License #111712 Listed on: 09/15/2022

Home Details
Home Type
- Single Family
Est. Annual Taxes
- $2,061
Year Built
- Built in 1987
Lot Details
- 0.32 Acre Lot
- Brick Fence
- Level Lot
HOA Fees
- $6 Monthly HOA Fees
Parking
- 1 Car Garage
- Finished Room Over Garage
Home Design
- Asphalt Roof
- Wood Siding
Interior Spaces
- 1,433 Sq Ft Home
- 1-Story Property
- Ceiling Fan
- Window Treatments
- Great Room
- Living Room with Fireplace
- Ceramic Tile Flooring
- Crawl Space
- Laundry Room
Kitchen
- Eat-In Kitchen
- Dishwasher
Bedrooms and Bathrooms
- 3 Bedrooms
- Walk-In Closet
- 2 Full Bathrooms
- Garden Bath
Schools
- Spann Elementary School
- Alston Middle School
- Ashley Ridge High School
Utilities
- Cooling Available
- Forced Air Heating System
Community Details
- Briarwood Subdivision
Ownership History
Purchase Details
Home Financials for this Owner
Home Financials are based on the most recent Mortgage that was taken out on this home.Purchase Details
Home Financials for this Owner
Home Financials are based on the most recent Mortgage that was taken out on this home.Similar Homes in Summerville, SC
Home Values in the Area
Average Home Value in this Area
Purchase History
| Date | Type | Sale Price | Title Company |
|---|---|---|---|
| Deed | $380,000 | None Listed On Document | |
| Deed | $290,000 | -- |
Mortgage History
| Date | Status | Loan Amount | Loan Type |
|---|---|---|---|
| Open | $380,000 | VA | |
| Previous Owner | $105,000 | New Conventional |
Property History
| Date | Event | Price | Change | Sq Ft Price |
|---|---|---|---|---|
| 10/15/2024 10/15/24 | Sold | $380,000 | -3.8% | $265 / Sq Ft |
| 09/16/2024 09/16/24 | Pending | -- | -- | -- |
| 08/30/2024 08/30/24 | For Sale | $395,000 | +36.2% | $276 / Sq Ft |
| 12/22/2022 12/22/22 | Sold | $290,000 | -6.5% | $202 / Sq Ft |
| 11/16/2022 11/16/22 | Price Changed | $310,000 | -2.5% | $216 / Sq Ft |
| 10/06/2022 10/06/22 | Price Changed | $318,000 | -2.2% | $222 / Sq Ft |
| 09/15/2022 09/15/22 | For Sale | $325,000 | -- | $227 / Sq Ft |
Tax History Compared to Growth
Tax History
| Year | Tax Paid | Tax Assessment Tax Assessment Total Assessment is a certain percentage of the fair market value that is determined by local assessors to be the total taxable value of land and additions on the property. | Land | Improvement |
|---|---|---|---|---|
| 2024 | $2,061 | $11,569 | $3,000 | $8,569 |
| 2023 | $2,061 | $17,354 | $4,500 | $12,854 |
| 2022 | $3,191 | $8,440 | $2,070 | $6,370 |
| 2021 | $3,191 | $8,440 | $2,070 | $6,370 |
| 2020 | $3,076 | $7,340 | $1,800 | $5,540 |
| 2019 | $3,030 | $7,340 | $1,800 | $5,540 |
| 2018 | $2,576 | $7,340 | $1,800 | $5,540 |
| 2017 | $2,568 | $7,340 | $1,800 | $5,540 |
| 2016 | $2,531 | $7,340 | $1,800 | $5,540 |
| 2015 | $2,527 | $7,340 | $1,800 | $5,540 |
| 2014 | $2,780 | $137,425 | $0 | $0 |
| 2013 | -- | $8,250 | $0 | $0 |
Agents Affiliated with this Home
-
Rebecca Batley

Seller's Agent in 2024
Rebecca Batley
RE/MAX
36 Total Sales
-
Kristyn Hicks
K
Buyer's Agent in 2024
Kristyn Hicks
Johnson & Wilson Real Estate Co LLC
(843) 860-3532
24 Total Sales
-
Elissa Campbell
E
Seller's Agent in 2022
Elissa Campbell
AgentOwned Realty Preferred Group
(843) 853-1433
79 Total Sales
Map
Source: CHS Regional MLS
MLS Number: 22024092
APN: 145-15-01-009
- 133 Bramwell Dr
- 171 Rosefield Ct
- 166 Rosefield Ct
- 108 Rosefield Ct
- 106 Labrador Ct
- 225 Arbor Rd
- 127 Rosefield Ct
- 109 Rosefield Ct
- 120 Lisa Dr
- 306 Crestview Dr Unit C
- 102 Hope Dr
- 105 Gambels Ln
- 222 Braly Dr
- 102 Sugarplum Dr
- 117 Roberta Dr Unit A & B
- 109 Tupelo Dr
- 249 Savannah Round
- 204 Pointer Dr
- 205 Towhee Dr
- 101 Brittany Ct
