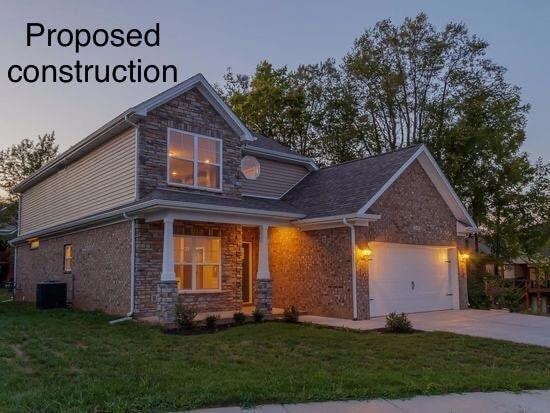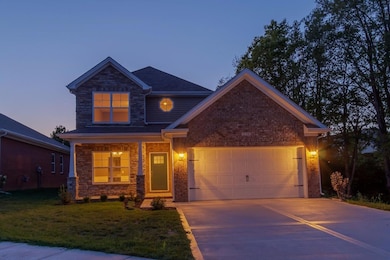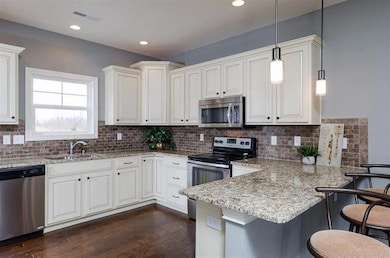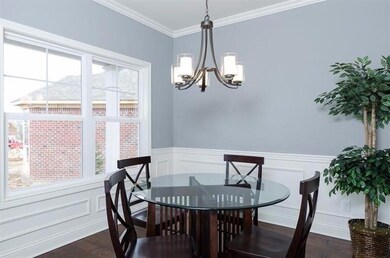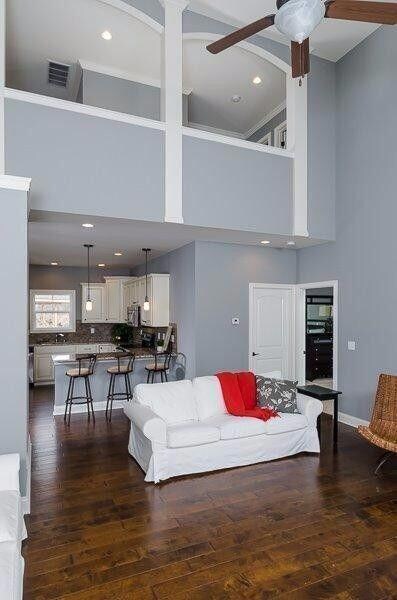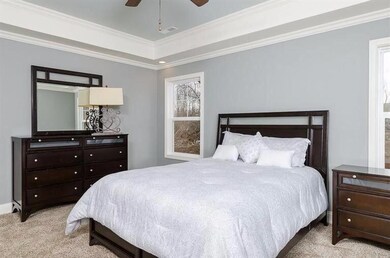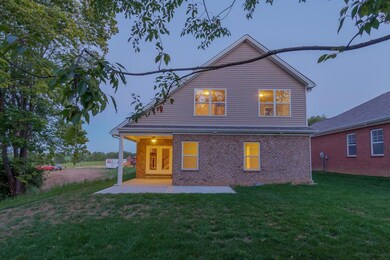106 Hickory Grove Ct Georgetown, KY 40324
Estimated payment $2,423/month
Highlights
- Main Floor Primary Bedroom
- Porch
- Walk-In Closet
- Tennis Courts
- Brick Veneer
- Cooling Available
About This Home
Proposed Construction. This Beautiful Home Is Known As The Harlequin Plan. From The Time You First Walk Onto The Large Front Porch, You Will Be Impressed With The Floor Plan And Upgrades! The Open Floor Plan Provides A Good Flow For Hosting Impromptu Get Togethers Or Holiday Dinners! The Primary Bedroom And Laundry Room Are Located On The First Floor. The Unfinished Basement Provides Valuable Storage Space And The Opportunity To Add Additional Rooms To The Home Once The Basement Is Finished. You Not Only See The Beauty Of The Trees, The Lake, And Possibly A Deer When You Arrive In The Pinnacle At Mallard Point, You Also See This Lovely Home. Some Of The Upgrades To The Home Are Vinyl Plank Flooring In The Main Areas Of The Home, A Box Tray Ceiling In The Primary Bedroom, A Stone, Gas Fireplace With A Reclaimed Barn Beam Mantle In The Great Room, White Painted Cabinets, A Tile Backsplash, And Granite In The Kitchen, And Many More Upgrades! Pictures Are Of A Like Model But, Not Exact. Call Today For More Information!
Home Details
Home Type
- Single Family
Est. Annual Taxes
- $297
HOA Fees
- $135 Monthly HOA Fees
Parking
- 2 Car Garage
Home Design
- Home to be built
- Brick Veneer
- Concrete Perimeter Foundation
- HardiePlank Type
Interior Spaces
- 2,187 Sq Ft Home
- 1.5-Story Property
- Ceiling Fan
- Gas Log Fireplace
- Window Screens
- Entrance Foyer
- Great Room with Fireplace
- Unfinished Basement
- Walk-Out Basement
Kitchen
- Oven or Range
- Microwave
- Dishwasher
- Disposal
Flooring
- Carpet
- Tile
- Vinyl
Bedrooms and Bathrooms
- 3 Bedrooms
- Primary Bedroom on Main
- Walk-In Closet
Laundry
- Laundry Room
- Washer and Electric Dryer Hookup
Schools
- Northern Elementary School
- Scott Co Middle School
- Scott Co High School
Utilities
- Cooling Available
- Heat Pump System
Additional Features
- Porch
- 5,663 Sq Ft Lot
Listing and Financial Details
- Assessor Parcel Number 132-20-022.013
Community Details
Overview
- Mallard Point Subdivision
- Mandatory home owners association
Recreation
- Tennis Courts
- Park
Map
Home Values in the Area
Average Home Value in this Area
Tax History
| Year | Tax Paid | Tax Assessment Tax Assessment Total Assessment is a certain percentage of the fair market value that is determined by local assessors to be the total taxable value of land and additions on the property. | Land | Improvement |
|---|---|---|---|---|
| 2024 | $297 | $33,000 | $0 | $0 |
| 2023 | $299 | $33,000 | $33,000 | $0 |
| 2022 | $238 | $28,000 | $28,000 | $0 |
Property History
| Date | Event | Price | List to Sale | Price per Sq Ft |
|---|---|---|---|---|
| 03/24/2025 03/24/25 | For Sale | $429,435 | 0.0% | $196 / Sq Ft |
| 03/23/2025 03/23/25 | Off Market | $429,435 | -- | -- |
| 03/24/2022 03/24/22 | For Sale | $429,435 | -- | $196 / Sq Ft |
Source: ImagineMLS (Bluegrass REALTORS®)
MLS Number: 22005374
APN: 132-20-022.013
- 108 Hickory Grove Ct
- 110 Hickory Grove Ct
- 100 Hickory Grove Ct
- 113 Hickory Grove Ct
- 116 Hickory Grove Ct
- 117 Hickory Grove Ct
- 118 Hickory Grove Ct
- 122 Hickory Grove Ct
- 123 Hickory Grove Ct
- 126 Hickory Grove Ct
- 129 Hickory Grove Ct
- 106 Pinnacle Point
- 112 Blue Bill Ct
- 107 Pinnacle Point
- 105 Pinnacle Point
- 103 Pinnacle Point
- 101 Pinnacle Point
- 107 Bufflehead Ct
- 111 Whistler Ct
- 101 Sheldrake Ct
- 100 Hickory Grove Ct
- 217 Jared Parker Way
- 221 Jared Parker Way
- 239 Jared Parker Way
- 102 Sidewinder Dr
- 100 Sidewinder Dr
- 102 Last Chance Dr
- 109 Spring Meadow Path
- 109 Spring Meadow Path Unit 1
- 101 Haverford Path
- 103 Juniper Path Unit 201
- 106 Tyler Way
- 96 Stony Point Dr
- 101 Heartwood Path
- 101 Rykara Path
- 213 Jared Parker Way
- 215 Jared Parker Way
- 219 Jared Parker Way
- 207 Jared Parker Way
- 218 Jared Parker Way
