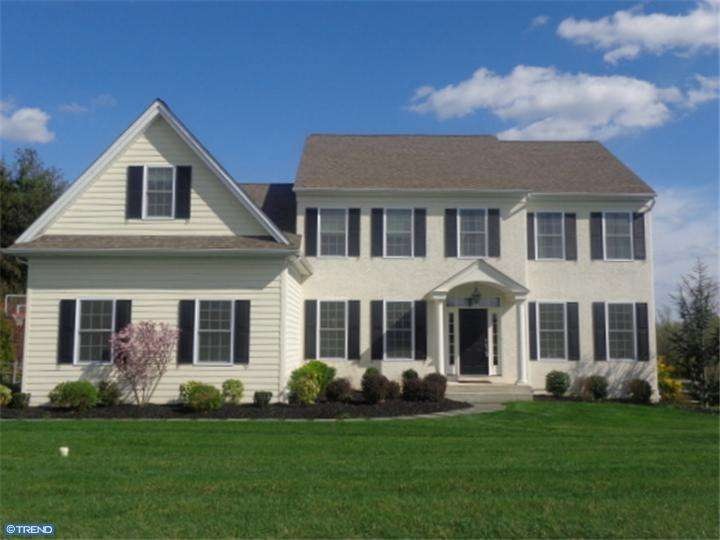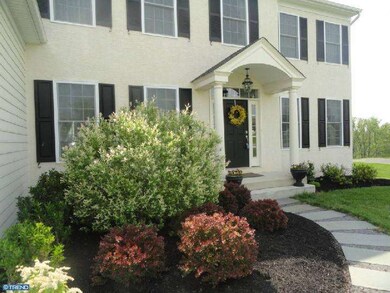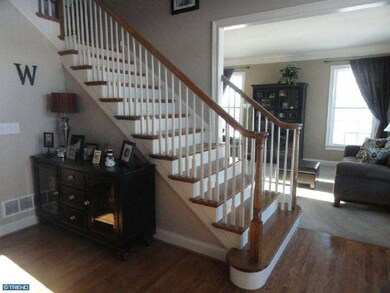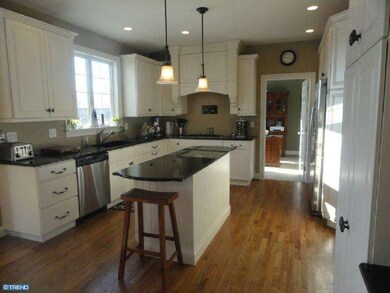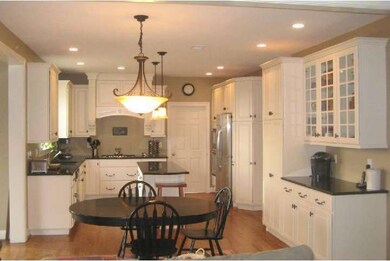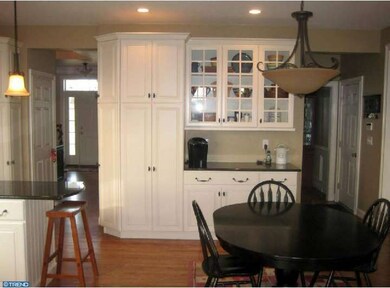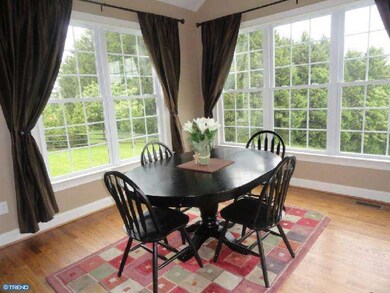
106 Hidden Pond Way West Chester, PA 19382
Estimated Value: $918,816 - $1,262,000
Highlights
- Colonial Architecture
- Deck
- Wood Flooring
- Sarah W Starkweather Elementary School Rated A
- Cathedral Ceiling
- Double Oven
About This Home
As of July 2013This beautiful, sun-filled home in popular Arborview offers magnificent views and is loaded with upgrades, including a morning room and enlarged low-maintenance deck, three-car garage, and huge walkout basement with full bath rough-in plumbing, windows and sliders to a fenced backyard. This home also features a gourmet kitchen with added cabinets and upgraded grotto cook top, stone fireplace with raised hearth, site-finished hardwood floors, 9' ceilings on the first floor, extra windows in living room, family room and master bedroom, moldings and wainscoting, bonus space off of one bedroom (21x8) on the second floor, and a spacious first-floor study. Plus, cathedral ceiling in family room, upstairs laundry room, formal living and dining rooms and much more. Neutral d cor throughout. Great cul-de-sac location and convenient to shopping, restaurants and downtown West Chester Boro.
Last Buyer's Agent
STEPHANIE HALLOWELL
RE/MAX Main Line-West Chester
Home Details
Home Type
- Single Family
Est. Annual Taxes
- $8,488
Year Built
- Built in 2008
Lot Details
- 0.35 Acre Lot
- Back and Side Yard
- Property is in good condition
- Property is zoned R2
HOA Fees
- $59 Monthly HOA Fees
Parking
- 3 Car Attached Garage
- Driveway
Home Design
- Colonial Architecture
- Pitched Roof
- Shingle Roof
- Concrete Perimeter Foundation
- Stucco
Interior Spaces
- Property has 2 Levels
- Cathedral Ceiling
- Stone Fireplace
- Gas Fireplace
- Family Room
- Living Room
- Dining Room
- Laundry on upper level
Kitchen
- Butlers Pantry
- Double Oven
- Built-In Range
- Dishwasher
- Kitchen Island
- Disposal
Flooring
- Wood
- Wall to Wall Carpet
- Tile or Brick
Bedrooms and Bathrooms
- 4 Bedrooms
- En-Suite Primary Bedroom
- En-Suite Bathroom
- Walk-in Shower
Unfinished Basement
- Basement Fills Entire Space Under The House
- Exterior Basement Entry
Schools
- Sarah W. Starkweather Elementary School
- Stetson Middle School
- West Chester Bayard Rustin High School
Utilities
- Forced Air Heating and Cooling System
- Heating System Uses Gas
- 200+ Amp Service
- Natural Gas Water Heater
- Cable TV Available
Additional Features
- Energy-Efficient Windows
- Deck
Community Details
- Built by TAG
- Arborview Subdivision
Listing and Financial Details
- Tax Lot 0023.2300
- Assessor Parcel Number 67-04 -0023.2300
Ownership History
Purchase Details
Home Financials for this Owner
Home Financials are based on the most recent Mortgage that was taken out on this home.Purchase Details
Home Financials for this Owner
Home Financials are based on the most recent Mortgage that was taken out on this home.Similar Homes in West Chester, PA
Home Values in the Area
Average Home Value in this Area
Purchase History
| Date | Buyer | Sale Price | Title Company |
|---|---|---|---|
| Schultz Michael C | $650,000 | None Available | |
| Wagner James C | $633,900 | None Available |
Mortgage History
| Date | Status | Borrower | Loan Amount |
|---|---|---|---|
| Open | Schultz Michael C | $75,000 | |
| Open | Schultz Michael C | $548,250 | |
| Closed | Schultz Michael C | $650,000 | |
| Previous Owner | Wagner James C | $430,000 | |
| Previous Owner | Greenstone Development Ii Corp | $259,200 |
Property History
| Date | Event | Price | Change | Sq Ft Price |
|---|---|---|---|---|
| 07/10/2013 07/10/13 | Sold | $650,000 | -3.7% | $214 / Sq Ft |
| 06/12/2013 06/12/13 | Pending | -- | -- | -- |
| 04/01/2013 04/01/13 | For Sale | $674,900 | 0.0% | $222 / Sq Ft |
| 11/01/2012 11/01/12 | Rented | $3,500 | 0.0% | -- |
| 10/30/2012 10/30/12 | Under Contract | -- | -- | -- |
| 10/22/2012 10/22/12 | For Rent | $3,500 | -- | -- |
Tax History Compared to Growth
Tax History
| Year | Tax Paid | Tax Assessment Tax Assessment Total Assessment is a certain percentage of the fair market value that is determined by local assessors to be the total taxable value of land and additions on the property. | Land | Improvement |
|---|---|---|---|---|
| 2024 | $10,617 | $343,510 | $55,190 | $288,320 |
| 2023 | $10,545 | $343,510 | $55,190 | $288,320 |
| 2022 | $9,706 | $322,340 | $55,190 | $267,150 |
| 2021 | $9,578 | $322,340 | $55,190 | $267,150 |
| 2020 | $9,519 | $322,340 | $55,190 | $267,150 |
| 2019 | $9,393 | $322,340 | $55,190 | $267,150 |
| 2018 | $9,204 | $322,340 | $55,190 | $267,150 |
| 2017 | $9,015 | $322,340 | $55,190 | $267,150 |
| 2016 | $7,057 | $322,340 | $55,190 | $267,150 |
| 2015 | $7,057 | $322,340 | $55,190 | $267,150 |
| 2014 | $7,057 | $322,340 | $55,190 | $267,150 |
Agents Affiliated with this Home
-
Ann Nagle
A
Seller's Agent in 2013
Ann Nagle
EXP Realty, LLC
(484) 883-2479
12 Total Sales
-
Ginny Nagle

Seller Co-Listing Agent in 2013
Ginny Nagle
EXP Realty, LLC
(484) 883-2709
56 Total Sales
-
S
Buyer's Agent in 2013
STEPHANIE HALLOWELL
RE/MAX
-
Pat Harvey

Buyer's Agent in 2012
Pat Harvey
RE/MAX
(610) 563-8811
101 Total Sales
Map
Source: Bright MLS
MLS Number: 1003557379
APN: 67-004-0023.2300
- 120 Gilpin Dr
- 137 Gilpin Dr Unit A-308
- 501 W Street Rd
- 1109 Fielding Dr
- 204 Piedmont Rd
- 1123 S New St
- 1121 S New St
- 235 Caleb Dr Unit 19
- 814 Kimberly Ln
- 131 Stirrup Cir
- 1052 Cedar Mill Ln
- 1174 Blenheim Rd
- 502 Coventry Ln
- 615 Westbourne Rd
- 1261 Buck Ln
- 1609 S Coventry Ln
- 113 Forelock Ct
- 832 Spruce Ave
- 207 Reid Way
- 1640 S Coventry Ln
- 106 Hidden Pond Way
- 108 Hidden Pond Way
- 104 Hidden Pond Way
- 110 Hidden Pond Way
- 110 Hidden Pond Way Unit 24
- 7 Hidden Pond Way
- 3 Hidden Pond Way
- 1 Hidden Pond Way
- 112 Hidden Pond Way
- 107 Hidden Pond Way
- 105 Hidden Pond Way
- 109 Hidden Pond Way
- 102 Hidden Pond Way
- 111 Hidden Pond Way Unit 13
- 111 Hidden Pond Way
- 12 Hidden Pond Way
- 114 Hidden Pond Way
- 8 Hidden Pond Way
- 4 Hidden Pond Way
- 6 Hidden Pond Way
