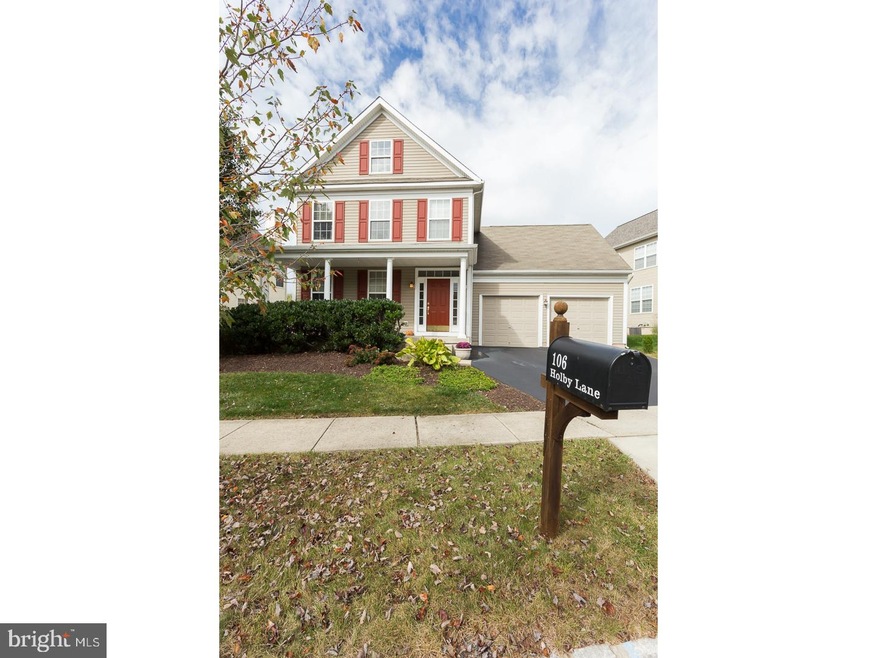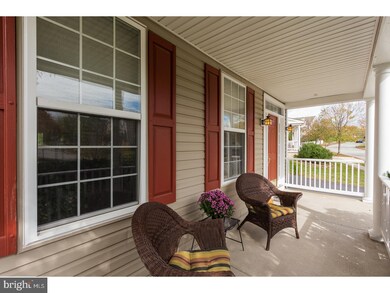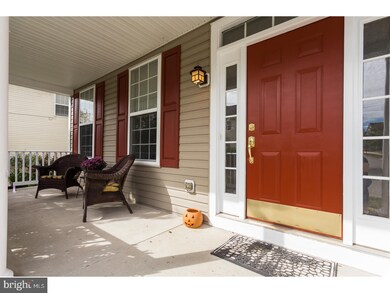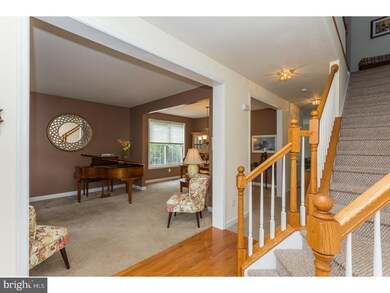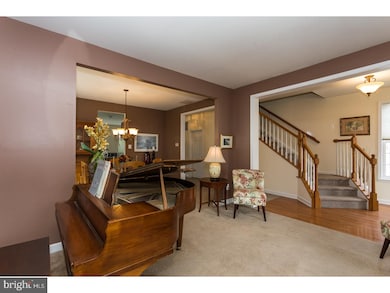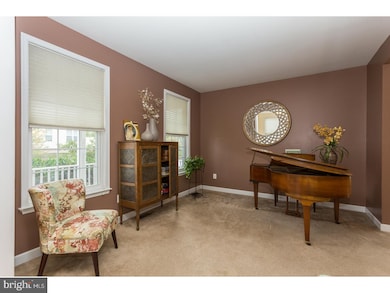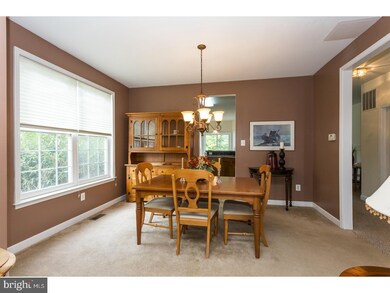
106 Holby Ln Pottstown, PA 19465
Estimated Value: $519,127 - $635,000
Highlights
- Colonial Architecture
- Deck
- Porch
- French Creek Elementary School Rated A-
- 1 Fireplace
- 2 Car Attached Garage
About This Home
As of December 2017Welcome to this meticulously maintained, low tax, Coventry model in the Ridglea Community! Upon entering through the foyer, you'll notice the sun-drenched open floor plan! Whether you're an entertainer, or prefer quiet evenings at home, this well-designed, flexible floor plan is sure to please! The first floor is pristine, featuring a large, inviting formal living room that leads into a warm, spacious dining room followed by the eat-in kitchen. Beyond the breakfast room is a brand new slider over-looking a newly stained deck and partial fenced in yard that backs to trees! The family room highlights a wood-burning fireplace, perfect for warming up as we enter the fall months. A powder room, and laundry room, with a pop of color, complete this first level. On the second floor, you will find a master bedroom with master bath, three generous bedrooms, a spacious hall closet and full bathroom. The lower level or finished basement features a great space with tile flooring & carpet, a properly sized egress window and extensive storage. This space allows for a variety of uses, consider a recreational room, media room (the home is wired for Comcast, Verizon, Direct TV & Dish), exercise or hobby room! Let's not forget about parking! A two car garage as well as two car driveway allows for plenty of parking, and if that's not enough, street parking is also available. In addition to the natural beauty of this home, the main door, the first floor, stairway and second floor baths were freshly painted in neutral tones to compliment any decor! All carpets were cleaned, the deck stained, sliding doors & lighting fixtures replaced, not a stone was left unturned! Upon stopping by, don't forget to visit the community playground, as well as the pond, stocked annually, for those who appreciate fishing! Finally, a one-year home warranty will be gifted to buyer at settlement!
Home Details
Home Type
- Single Family
Est. Annual Taxes
- $6,271
Year Built
- Built in 2004
Lot Details
- 7,402 Sq Ft Lot
- Level Lot
- Open Lot
- Back and Front Yard
- Property is in good condition
HOA Fees
- $43 Monthly HOA Fees
Parking
- 2 Car Attached Garage
- 3 Open Parking Spaces
- Driveway
- On-Street Parking
Home Design
- Colonial Architecture
- Pitched Roof
- Aluminum Siding
- Vinyl Siding
- Concrete Perimeter Foundation
Interior Spaces
- 2,310 Sq Ft Home
- Property has 2 Levels
- 1 Fireplace
- Family Room
- Living Room
- Dining Room
- Finished Basement
- Basement Fills Entire Space Under The House
Kitchen
- Self-Cleaning Oven
- Built-In Range
- Built-In Microwave
- Dishwasher
- Disposal
Flooring
- Wall to Wall Carpet
- Tile or Brick
- Vinyl
Bedrooms and Bathrooms
- 4 Bedrooms
- En-Suite Primary Bedroom
- En-Suite Bathroom
- 2.5 Bathrooms
Laundry
- Laundry Room
- Laundry on main level
Eco-Friendly Details
- Energy-Efficient Windows
Outdoor Features
- Deck
- Porch
Schools
- French Creek Elementary School
- Owen J Roberts Middle School
- Owen J Roberts High School
Utilities
- Forced Air Heating and Cooling System
- Heating System Uses Gas
- 200+ Amp Service
- Natural Gas Water Heater
- Cable TV Available
Community Details
- $250 Other One-Time Fees
- Ridglea Subdivision
Listing and Financial Details
- Tax Lot 0267
- Assessor Parcel Number 20-04 -0267
Ownership History
Purchase Details
Home Financials for this Owner
Home Financials are based on the most recent Mortgage that was taken out on this home.Purchase Details
Home Financials for this Owner
Home Financials are based on the most recent Mortgage that was taken out on this home.Purchase Details
Home Financials for this Owner
Home Financials are based on the most recent Mortgage that was taken out on this home.Similar Homes in Pottstown, PA
Home Values in the Area
Average Home Value in this Area
Purchase History
| Date | Buyer | Sale Price | Title Company |
|---|---|---|---|
| Mancari Daniel W | $340,000 | -- | |
| Eaton Douglas M | -- | Affinity Land Services | |
| Eaton Douglas M | $281,109 | -- |
Mortgage History
| Date | Status | Borrower | Loan Amount |
|---|---|---|---|
| Open | Mancari Daniel W | $314 | |
| Open | Mancari Daniel W | $96,050 | |
| Open | Mancari Daniel W | $333,841 | |
| Previous Owner | Eaton Douglas M | $285,600 | |
| Previous Owner | Wynn Finegan Lynda | $66,000 | |
| Previous Owner | Eaton Robin L | $282,415 | |
| Previous Owner | Eaton Robin L | $280,000 | |
| Previous Owner | Eaton Robin L | $34,000 | |
| Previous Owner | Eaton Douglas M | $81,000 | |
| Previous Owner | Eaton Douglas M | $224,887 | |
| Closed | Eaton Douglas M | $42,166 |
Property History
| Date | Event | Price | Change | Sq Ft Price |
|---|---|---|---|---|
| 12/29/2017 12/29/17 | Sold | $340,000 | +3.1% | $147 / Sq Ft |
| 11/22/2017 11/22/17 | Pending | -- | -- | -- |
| 11/10/2017 11/10/17 | Price Changed | $329,900 | -1.5% | $143 / Sq Ft |
| 10/12/2017 10/12/17 | For Sale | $334,900 | -- | $145 / Sq Ft |
Tax History Compared to Growth
Tax History
| Year | Tax Paid | Tax Assessment Tax Assessment Total Assessment is a certain percentage of the fair market value that is determined by local assessors to be the total taxable value of land and additions on the property. | Land | Improvement |
|---|---|---|---|---|
| 2024 | $7,015 | $177,270 | $52,240 | $125,030 |
| 2023 | $6,910 | $177,270 | $52,240 | $125,030 |
| 2022 | $6,793 | $177,270 | $52,240 | $125,030 |
| 2021 | $6,707 | $177,270 | $52,240 | $125,030 |
| 2020 | $6,528 | $177,270 | $52,240 | $125,030 |
| 2019 | $6,400 | $177,270 | $52,240 | $125,030 |
| 2018 | $6,271 | $177,270 | $52,240 | $125,030 |
| 2017 | $6,116 | $177,270 | $52,240 | $125,030 |
| 2016 | $5,101 | $177,270 | $52,240 | $125,030 |
| 2015 | $5,101 | $168,090 | $52,240 | $115,850 |
| 2014 | $5,101 | $168,090 | $52,240 | $115,850 |
Agents Affiliated with this Home
-
Maria Dattilo

Seller's Agent in 2017
Maria Dattilo
Compass RE
(484) 614-8074
13 Total Sales
-
Bill McCormick

Buyer's Agent in 2017
Bill McCormick
Keller Williams Real Estate -Exton
(267) 278-4621
178 Total Sales
Map
Source: Bright MLS
MLS Number: 1001525211
APN: 20-004-0267.0000
- 1910 Young Rd
- 3 White Horse Ln
- 280 Porters Mill Rd
- 56 Bard Rd
- 3110 Coventryville Rd
- 198 Bard Rd
- 3381 Coventryville Rd
- 118 Barton Dr
- 53 Woods Ln
- 3702 Coventryville Rd
- 82 Sylvan Dr
- 137 Barton Dr
- 1630 Sheeder Mill Rd
- 1169 Bartlett Ln
- 2880 Chestnut Hill Rd
- 1640 Sheeder Mill Rd
- 388 Hallman Mill Rd
- 1525 Hollow Rd
- 535 Richards Cir
- 1362 S Hanover St
