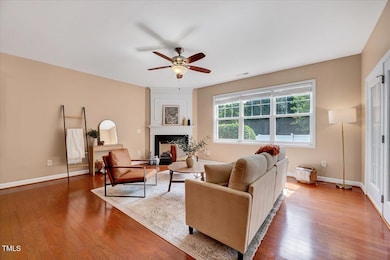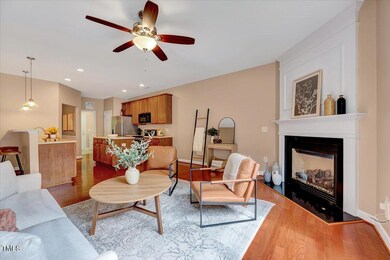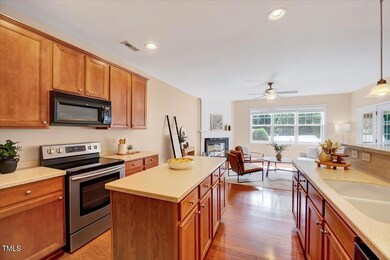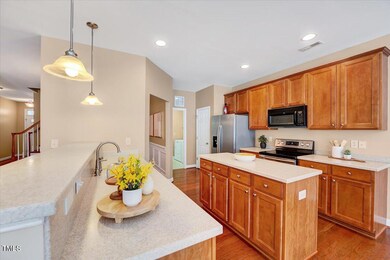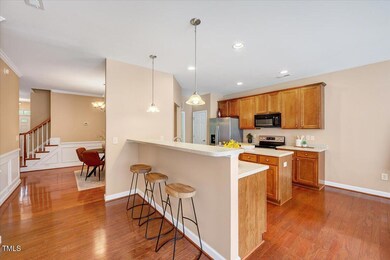
106 Honeycomb Ln Morrisville, NC 27560
Estimated payment $3,355/month
Highlights
- Transitional Architecture
- Wood Flooring
- Bonus Room
- Cedar Fork Elementary Rated A
- Main Floor Primary Bedroom
- High Ceiling
About This Home
Sophisticated open-concept townhome featuring gleaming hardwood floors throughout. Spacious dining room with elegant wainscoting flows into a well-appointed kitchen boasting an island, Corian countertops, stainless steel appliances, and abundant cabinetry. The living room centers around a gas log fireplace with beautiful views, leading to your private screened porch or fenced backyard sanctuary. Main-level primary suite offers vaulted ceilings, private porch access, garden tub, and separate walk-in shower. Second bedroom, full bath, and laundry complete the main floor. Expansive bonus room and third bedroom with full bath on the upper level. Community pool, sidewalks, and convenient RDU access.
Townhouse Details
Home Type
- Townhome
Est. Annual Taxes
- $4,037
Year Built
- Built in 2005
Lot Details
- 3,485 Sq Ft Lot
- Back Yard Fenced
HOA Fees
- $235 Monthly HOA Fees
Parking
- 2 Car Attached Garage
Home Design
- Transitional Architecture
- Traditional Architecture
- Cottage
- Brick or Stone Mason
- Slab Foundation
- Shingle Roof
- Shake Siding
- Vinyl Siding
- Stone
Interior Spaces
- 2,189 Sq Ft Home
- 2-Story Property
- High Ceiling
- Ceiling Fan
- Entrance Foyer
- Family Room
- Dining Room
- Bonus Room
- Screened Porch
- Storage
Kitchen
- Self-Cleaning Oven
- Gas Range
- Microwave
- Dishwasher
Flooring
- Wood
- Carpet
- Vinyl
Bedrooms and Bathrooms
- 3 Bedrooms
- Primary Bedroom on Main
- Walk-In Closet
- 3 Full Bathrooms
- Walk-in Shower
Laundry
- Laundry Room
- Laundry on main level
Schools
- Cedar Fork Elementary School
- West Cary Middle School
- Panther Creek High School
Utilities
- Forced Air Zoned Heating and Cooling System
- Heating System Uses Natural Gas
- Gas Water Heater
Listing and Financial Details
- Assessor Parcel Number 0745758200
Community Details
Overview
- Association fees include ground maintenance
- Downing Townhome HOA Ppm Raleigh Association, Phone Number (919) 848-4911
- Downing Village Subdivision
Recreation
- Community Pool
Map
Home Values in the Area
Average Home Value in this Area
Tax History
| Year | Tax Paid | Tax Assessment Tax Assessment Total Assessment is a certain percentage of the fair market value that is determined by local assessors to be the total taxable value of land and additions on the property. | Land | Improvement |
|---|---|---|---|---|
| 2024 | $3,950 | $468,723 | $115,000 | $353,723 |
| 2023 | $2,937 | $291,140 | $58,000 | $233,140 |
| 2022 | $2,828 | $291,140 | $58,000 | $233,140 |
| 2021 | $2,771 | $291,140 | $58,000 | $233,140 |
| 2020 | $2,786 | $291,140 | $58,000 | $233,140 |
| 2019 | $2,713 | $251,548 | $48,000 | $203,548 |
| 2018 | $2,547 | $251,548 | $48,000 | $203,548 |
| 2017 | $2,447 | $251,548 | $48,000 | $203,548 |
| 2016 | $2,411 | $251,548 | $48,000 | $203,548 |
| 2015 | $2,450 | $246,866 | $42,000 | $204,866 |
| 2014 | $2,311 | $246,866 | $42,000 | $204,866 |
Property History
| Date | Event | Price | Change | Sq Ft Price |
|---|---|---|---|---|
| 07/28/2025 07/28/25 | Pending | -- | -- | -- |
| 07/18/2025 07/18/25 | For Sale | $515,000 | 0.0% | $235 / Sq Ft |
| 07/01/2024 07/01/24 | Rented | $2,250 | 0.0% | -- |
| 07/01/2024 07/01/24 | Under Contract | -- | -- | -- |
| 07/01/2024 07/01/24 | For Rent | $2,250 | 0.0% | -- |
| 05/04/2024 05/04/24 | Price Changed | $2,250 | +2.5% | $1 / Sq Ft |
| 05/03/2024 05/03/24 | Price Changed | $2,195 | -2.4% | $1 / Sq Ft |
| 05/03/2024 05/03/24 | Price Changed | $2,250 | +2.5% | $1 / Sq Ft |
| 05/02/2024 05/02/24 | For Rent | $2,195 | -4.4% | -- |
| 07/03/2023 07/03/23 | Rented | $2,295 | 0.0% | -- |
| 05/15/2023 05/15/23 | Under Contract | -- | -- | -- |
| 05/01/2023 05/01/23 | For Rent | $2,295 | 0.0% | -- |
| 10/19/2021 10/19/21 | Sold | $463,000 | +8.9% | $244 / Sq Ft |
| 09/18/2021 09/18/21 | Pending | -- | -- | -- |
| 09/15/2021 09/15/21 | For Sale | $425,000 | -- | $224 / Sq Ft |
Purchase History
| Date | Type | Sale Price | Title Company |
|---|---|---|---|
| Warranty Deed | $463,000 | None Available | |
| Special Warranty Deed | $225,000 | None Available | |
| Trustee Deed | $203,270 | None Available | |
| Warranty Deed | $235,000 | None Available |
Mortgage History
| Date | Status | Loan Amount | Loan Type |
|---|---|---|---|
| Open | $423,000 | New Conventional | |
| Previous Owner | $165,000 | New Conventional | |
| Previous Owner | $242,310 | VA |
Similar Homes in the area
Source: Doorify MLS
MLS Number: 10110367
APN: 0745.12-75-8200-000
- 116 Plank Bridge Way
- 958 Shining Wire Way
- 207 Hampshire Downs Dr
- 234 Hampshire Downs Dr
- 309 Malvern Hill Ln
- 417 Downing Glen Dr
- 216 Seymour Place
- 200 Indian Branch Dr
- 1109 Checkerberry Dr
- 1329 Alemany St
- 203 Downing Bluff Dr
- 1313 Alemany St
- 113 Star Magnolia Dr
- 1008 Garden Square Ln
- 1027 Myers Point Dr
- 716 Pierside Dr
- 913 Myers Point Dr
- Pomona Plan at Parc at Town Center
- Luna Plan at Parc at Town Center
- 364 Church St


