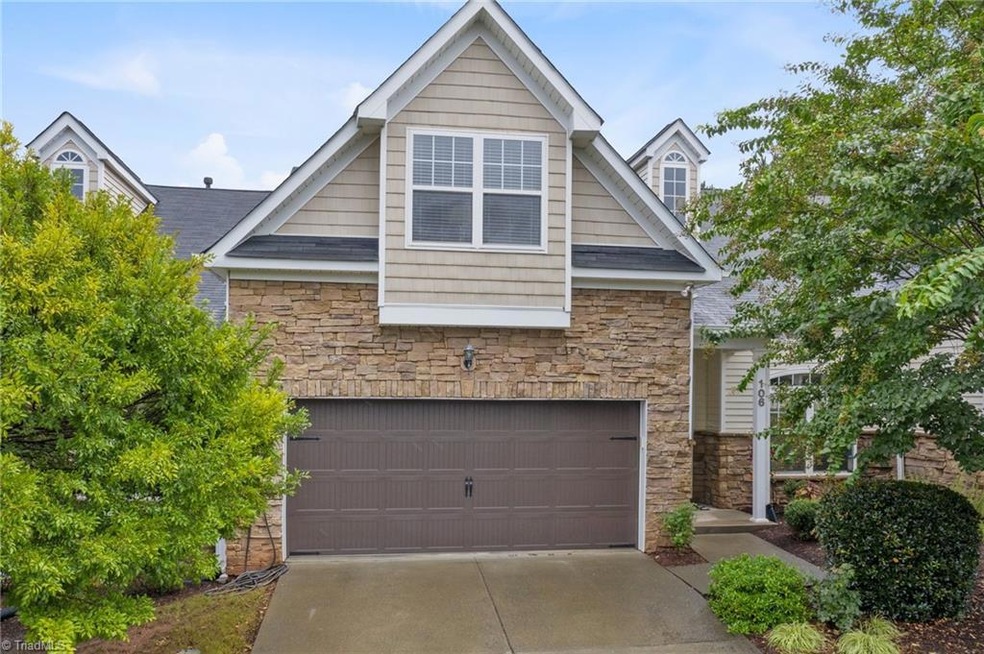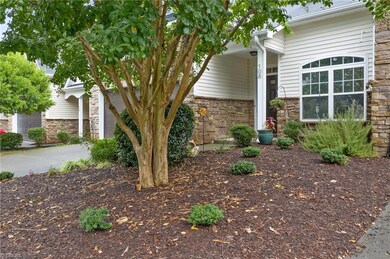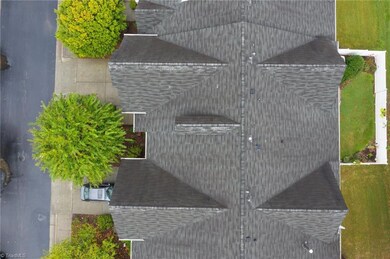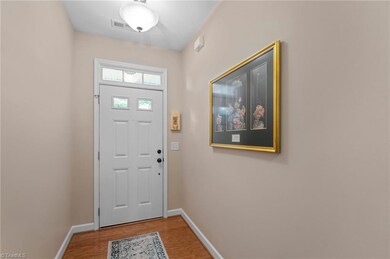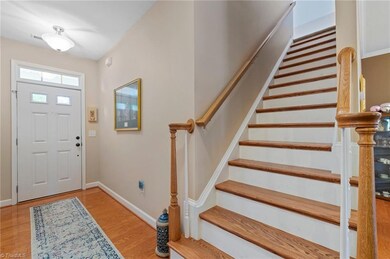
106 Honeycomb Ln Morrisville, NC 27560
Highlights
- Outdoor Pool
- Built-In Refrigerator
- Attic
- Cedar Fork Elementary Rated A
- Wood Flooring
- Solid Surface Countertops
About This Home
As of October 2021Stunning One Level Living at its Finest! Enjoy relaxing or entertaining in your open floorplan townhome with gleaming hardwood floors! Spacious dining room with wainscoting opens into your kitchen which includes as island, Corian counter tops, s/s appliances, tons of cabinets & more! Flow right into your living room with gas log fireplace to enjoy the view from your windows or walk out to your large screened in porch retreat or fenced in private back yard! Owners suite on the main level with vaulted ceiling also walks right out onto your screened in patio! En-suite includes garden tub, separate walk in shower, walk in closet & more!. Completing the lower level is a secondary bedroom & full bath for guests or office space as well as a laundry room. Second floor has a Huge loft with tons of closets as well as a third bedroom & third full bath! Walk in attic storage too! Neighborhood pool, sidewalks, convenient to RDU, shopping, schools & more! Come tour before its sold!
Last Buyer's Agent
NONMEMBER NONMEMBER
Townhouse Details
Home Type
- Townhome
Est. Annual Taxes
- $2,771
Year Built
- Built in 2005
Lot Details
- 3,485 Sq Ft Lot
- Lot Dimensions are 36 x 99 x 36 x 99
- Fenced
HOA Fees
- $195 Monthly HOA Fees
Parking
- 2 Car Attached Garage
- Driveway
Home Design
- Slab Foundation
- Vinyl Siding
- Stone
Interior Spaces
- 2,176 Sq Ft Home
- 1,900-2,300 Sq Ft Home
- Property has 1 Level
- Ceiling Fan
- Living Room with Fireplace
- Attic
Kitchen
- Free-Standing Range
- Built-In Refrigerator
- Dishwasher
- Kitchen Island
- Solid Surface Countertops
Flooring
- Wood
- Carpet
- Vinyl
Bedrooms and Bathrooms
- 3 Bedrooms
- Separate Shower
Outdoor Features
- Outdoor Pool
- Porch
Utilities
- Forced Air Heating and Cooling System
- Heating System Uses Natural Gas
- Gas Water Heater
Listing and Financial Details
- Tax Lot 197
- Assessor Parcel Number 074512758200000
- 1% Total Tax Rate
Community Details
Recreation
- Community Pool
Ownership History
Purchase Details
Home Financials for this Owner
Home Financials are based on the most recent Mortgage that was taken out on this home.Purchase Details
Home Financials for this Owner
Home Financials are based on the most recent Mortgage that was taken out on this home.Purchase Details
Purchase Details
Home Financials for this Owner
Home Financials are based on the most recent Mortgage that was taken out on this home.Similar Homes in Morrisville, NC
Home Values in the Area
Average Home Value in this Area
Purchase History
| Date | Type | Sale Price | Title Company |
|---|---|---|---|
| Warranty Deed | $463,000 | None Available | |
| Special Warranty Deed | $225,000 | None Available | |
| Trustee Deed | $203,270 | None Available | |
| Warranty Deed | $235,000 | None Available |
Mortgage History
| Date | Status | Loan Amount | Loan Type |
|---|---|---|---|
| Open | $423,000 | New Conventional | |
| Previous Owner | $165,000 | New Conventional | |
| Previous Owner | $242,310 | VA |
Property History
| Date | Event | Price | Change | Sq Ft Price |
|---|---|---|---|---|
| 07/18/2025 07/18/25 | For Sale | $515,000 | 0.0% | $235 / Sq Ft |
| 07/01/2024 07/01/24 | Rented | $2,250 | 0.0% | -- |
| 07/01/2024 07/01/24 | Under Contract | -- | -- | -- |
| 07/01/2024 07/01/24 | For Rent | $2,250 | 0.0% | -- |
| 05/04/2024 05/04/24 | Price Changed | $2,250 | +2.5% | $1 / Sq Ft |
| 05/03/2024 05/03/24 | Price Changed | $2,195 | -2.4% | $1 / Sq Ft |
| 05/03/2024 05/03/24 | Price Changed | $2,250 | +2.5% | $1 / Sq Ft |
| 05/02/2024 05/02/24 | For Rent | $2,195 | -4.4% | -- |
| 07/03/2023 07/03/23 | Rented | $2,295 | 0.0% | -- |
| 05/15/2023 05/15/23 | Under Contract | -- | -- | -- |
| 05/01/2023 05/01/23 | For Rent | $2,295 | 0.0% | -- |
| 10/19/2021 10/19/21 | Sold | $463,000 | +8.9% | $244 / Sq Ft |
| 09/18/2021 09/18/21 | Pending | -- | -- | -- |
| 09/15/2021 09/15/21 | For Sale | $425,000 | -- | $224 / Sq Ft |
Tax History Compared to Growth
Tax History
| Year | Tax Paid | Tax Assessment Tax Assessment Total Assessment is a certain percentage of the fair market value that is determined by local assessors to be the total taxable value of land and additions on the property. | Land | Improvement |
|---|---|---|---|---|
| 2024 | $3,950 | $468,723 | $115,000 | $353,723 |
| 2023 | $2,937 | $291,140 | $58,000 | $233,140 |
| 2022 | $2,828 | $291,140 | $58,000 | $233,140 |
| 2021 | $2,771 | $291,140 | $58,000 | $233,140 |
| 2020 | $2,786 | $291,140 | $58,000 | $233,140 |
| 2019 | $2,713 | $251,548 | $48,000 | $203,548 |
| 2018 | $2,547 | $251,548 | $48,000 | $203,548 |
| 2017 | $2,447 | $251,548 | $48,000 | $203,548 |
| 2016 | $2,411 | $251,548 | $48,000 | $203,548 |
| 2015 | $2,450 | $246,866 | $42,000 | $204,866 |
| 2014 | $2,311 | $246,866 | $42,000 | $204,866 |
Agents Affiliated with this Home
-
Courtney Andrews

Seller's Agent in 2025
Courtney Andrews
Real Broker, LLC
(917) 345-4415
18 Total Sales
-
Bev Roberts
B
Seller's Agent in 2024
Bev Roberts
Bev Roberts Rentals
(919) 630-3882
2 Total Sales
-
Carol Risucci

Buyer's Agent in 2023
Carol Risucci
RE/MAX United
(919) 594-2744
34 Total Sales
-
Lauren Gibson

Seller's Agent in 2021
Lauren Gibson
eXp Realty
(336) 830-2126
1 in this area
229 Total Sales
-
N
Buyer's Agent in 2021
NONMEMBER NONMEMBER
Map
Source: Triad MLS
MLS Number: 1042308
APN: 0745.12-75-8200-000
- 309 Plank Bridge Way
- 545 Writers Way
- 116 Plank Bridge Way
- 958 Shining Wire Way
- 309 Malvern Hill Ln
- 417 Downing Glen Dr
- 407 Elm Farm Place
- 161 Fort Jackson Rd
- 525 Abbey Fields Loop
- 216 Seymour Place
- 120 Hatchet Creek Ct
- 121 Fort Jackson Rd
- 203 Downing Bluff Dr
- 113 Star Magnolia Dr
- 325 Millet Dr
- 1008 Garden Square Ln
- 1027 Myers Point Dr
- 364 Church St
- 344 Church St
- 324 Church St
