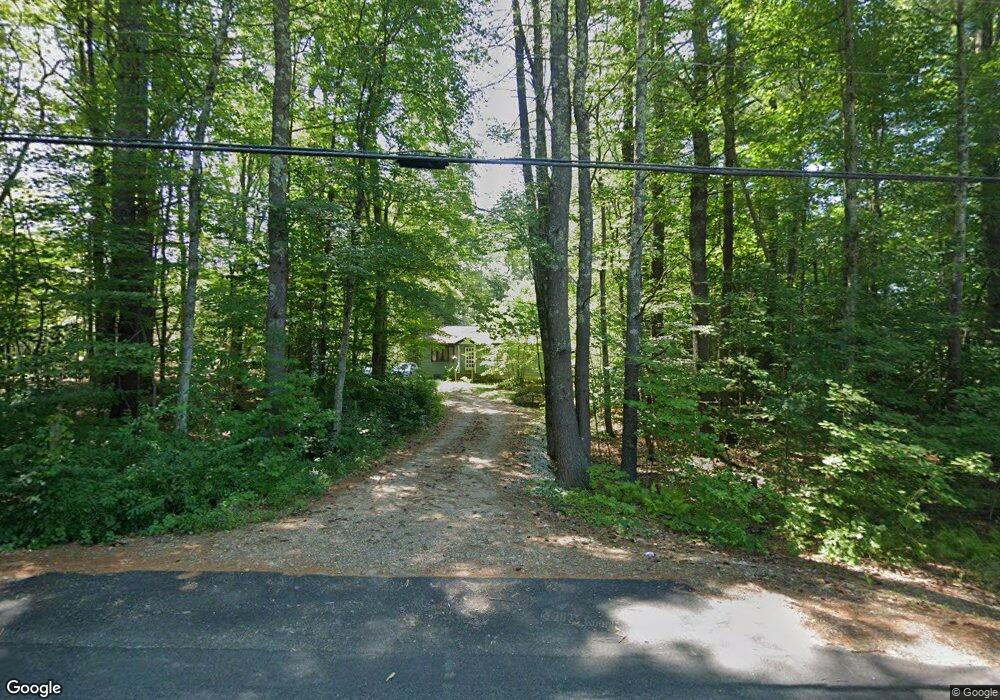106 Jenness Rd Epping, NH 03042
Estimated Value: $414,000 - $476,000
3
Beds
1
Bath
960
Sq Ft
$452/Sq Ft
Est. Value
About This Home
This home is located at 106 Jenness Rd, Epping, NH 03042 and is currently estimated at $433,984, approximately $452 per square foot. 106 Jenness Rd is a home located in Rockingham County with nearby schools including Epping Elementary School, Epping Middle School, and Epping High School.
Create a Home Valuation Report for This Property
The Home Valuation Report is an in-depth analysis detailing your home's value as well as a comparison with similar homes in the area
Home Values in the Area
Average Home Value in this Area
Tax History
| Year | Tax Paid | Tax Assessment Tax Assessment Total Assessment is a certain percentage of the fair market value that is determined by local assessors to be the total taxable value of land and additions on the property. | Land | Improvement |
|---|---|---|---|---|
| 2024 | $4,612 | $182,800 | $89,100 | $93,700 |
| 2023 | $4,278 | $182,800 | $89,100 | $93,700 |
| 2022 | $4,111 | $182,800 | $89,100 | $93,700 |
| 2021 | $4,103 | $183,000 | $89,100 | $93,900 |
| 2020 | $4,326 | $183,000 | $89,100 | $93,900 |
| 2019 | $4,044 | $146,000 | $74,200 | $71,800 |
| 2018 | $3,787 | $146,000 | $74,200 | $71,800 |
| 2017 | $19,786 | $146,000 | $74,200 | $71,800 |
| 2016 | $18,717 | $146,000 | $74,200 | $71,800 |
| 2015 | $3,787 | $146,000 | $74,200 | $71,800 |
| 2014 | $3,509 | $143,700 | $74,200 | $69,500 |
| 2013 | $3,488 | $143,700 | $74,200 | $69,500 |
Source: Public Records
Map
Nearby Homes
- 27 Old State Rd
- 3B Connor Ct Unit 3B
- 9B Connor Ct Unit 9B
- 65 Sunset Ridge Rd Unit 65A
- 65 Sunset Ridge Rd Unit 65B
- 63 Sunset Ridge Rd Unit 63A
- 63 Sunset Ridge Rd Unit 63B
- 54 Sunset Ridge Rd Unit 54B
- 55 Sunset Ridge Rd Unit 55A
- 55 Sunset Ridge Rd Unit 55B
- 3A Connor Ct Unit 3A
- 1A Connor Ct Unit 1A
- 9A Connor Ct Unit 9A
- 26 Barrell Run Rd
- 5B Connor Ct Unit 5B
- 1B Connor Ct Unit 1B
- 104 Olde Bridge Ln
- 47 Risloves Way
- 277 Prescott Rd
- 20 Locksley Ln
