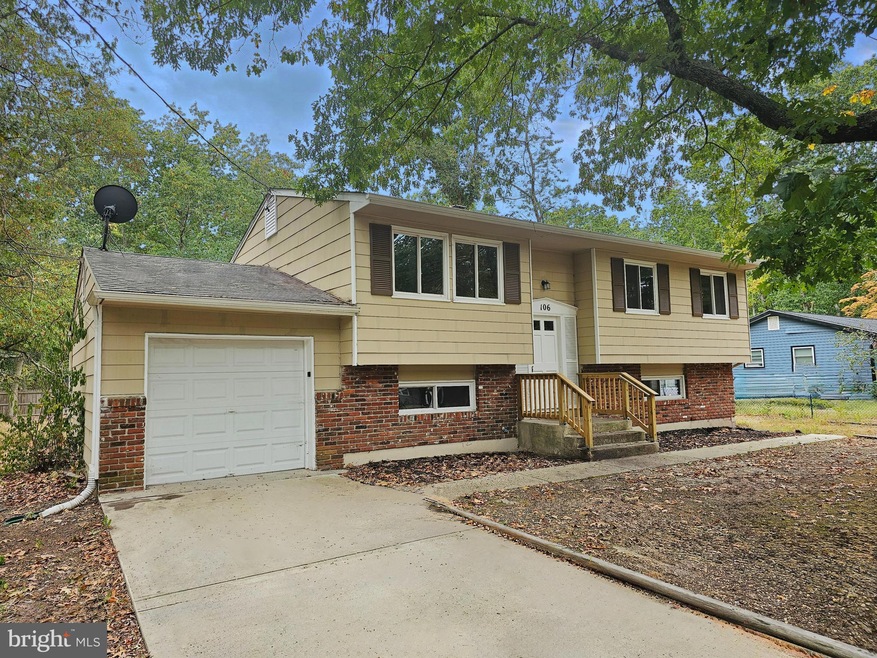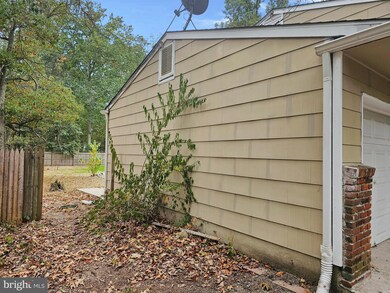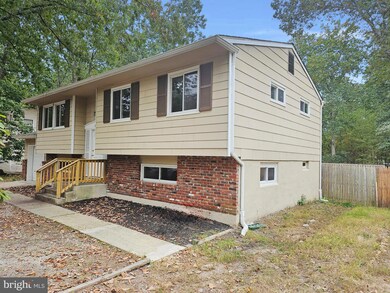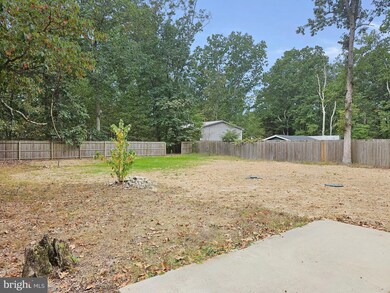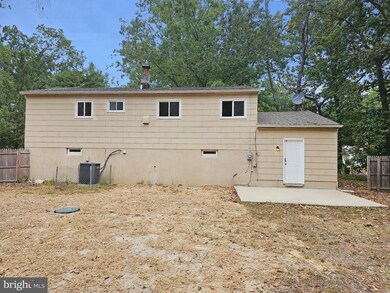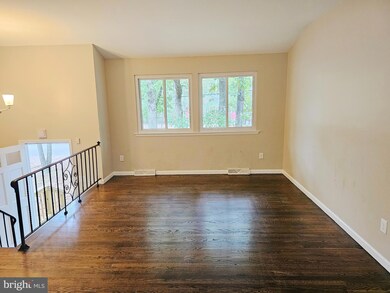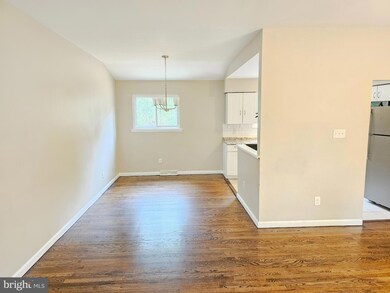
106 Kentucky Trail Browns Mills, NJ 08015
Highlights
- No HOA
- Eat-In Kitchen
- En-Suite Primary Bedroom
- 1 Car Attached Garage
- Living Room
- Forced Air Heating and Cooling System
About This Home
As of February 2025Great Opportunity! This updated Bi Level in Presidential Lakes is ready for its new owners. Interior has been updated with a newer kitchen, paint, refinished flooring on the main level and new LVP flooring on the lower level. Main level features a spacious living room, Dining room, three bedrooms and a full bath. Lower level features a large Family room, Office/den along with another room that could be used as a 4th bedroom. Big ticket items have been completed with Newer AC/heat pump, newer Water Heater, Brand New Septic. All this on a large fenced lot with a concrete patio for your enjoyment. See this home today! Property to be sold AS IS; Buyer to be responsible for any and all inspections/certifications including Certificate of Occupancy.
Last Agent to Sell the Property
BHHS Fox & Roach-Marlton License #229421 Listed on: 12/15/2024

Home Details
Home Type
- Single Family
Est. Annual Taxes
- $5,501
Year Built
- Built in 1974
Lot Details
- 0.4 Acre Lot
- Lot Dimensions are 80.00 x 216.00
Parking
- 1 Car Attached Garage
- Front Facing Garage
Home Design
- Slab Foundation
- Frame Construction
Interior Spaces
- 1,888 Sq Ft Home
- Property has 2 Levels
- Family Room
- Living Room
- Dining Room
- Eat-In Kitchen
- Laundry on lower level
Bedrooms and Bathrooms
- 3 Main Level Bedrooms
- En-Suite Primary Bedroom
Utilities
- Forced Air Heating and Cooling System
- Well
- Electric Water Heater
- On Site Septic
Community Details
- No Home Owners Association
- Presidential Lakes Subdivision
Listing and Financial Details
- Tax Lot 00004
- Assessor Parcel Number 29-00712-00004
Ownership History
Purchase Details
Home Financials for this Owner
Home Financials are based on the most recent Mortgage that was taken out on this home.Purchase Details
Purchase Details
Home Financials for this Owner
Home Financials are based on the most recent Mortgage that was taken out on this home.Purchase Details
Home Financials for this Owner
Home Financials are based on the most recent Mortgage that was taken out on this home.Similar Homes in Browns Mills, NJ
Home Values in the Area
Average Home Value in this Area
Purchase History
| Date | Type | Sale Price | Title Company |
|---|---|---|---|
| Deed | $359,000 | First American Title | |
| Deed | $359,000 | First American Title | |
| Quit Claim Deed | $100 | -- | |
| Bargain Sale Deed | $153,900 | Surety Title Corporation | |
| Deed | $102,900 | Infinity Title Agency Inc |
Mortgage History
| Date | Status | Loan Amount | Loan Type |
|---|---|---|---|
| Previous Owner | $251,300 | New Conventional | |
| Previous Owner | $217,449 | Unknown | |
| Previous Owner | $33,400 | Stand Alone Second | |
| Previous Owner | $151,488 | FHA | |
| Previous Owner | $102,900 | No Value Available |
Property History
| Date | Event | Price | Change | Sq Ft Price |
|---|---|---|---|---|
| 02/03/2025 02/03/25 | Sold | $359,000 | -1.0% | $190 / Sq Ft |
| 12/25/2024 12/25/24 | Off Market | $362,500 | -- | -- |
| 12/15/2024 12/15/24 | For Sale | $362,500 | -- | $192 / Sq Ft |
Tax History Compared to Growth
Tax History
| Year | Tax Paid | Tax Assessment Tax Assessment Total Assessment is a certain percentage of the fair market value that is determined by local assessors to be the total taxable value of land and additions on the property. | Land | Improvement |
|---|---|---|---|---|
| 2024 | $5,162 | $179,500 | $39,800 | $139,700 |
| 2023 | $5,162 | $179,500 | $39,800 | $139,700 |
| 2022 | $4,778 | $179,500 | $39,800 | $139,700 |
| 2021 | $4,583 | $179,500 | $39,800 | $139,700 |
| 2020 | $4,410 | $179,500 | $39,800 | $139,700 |
| 2019 | $4,224 | $179,500 | $39,800 | $139,700 |
| 2018 | $4,260 | $187,400 | $39,800 | $147,600 |
| 2017 | $4,172 | $187,400 | $39,800 | $147,600 |
| 2016 | $3,925 | $105,000 | $22,400 | $82,600 |
| 2015 | $3,893 | $105,000 | $22,400 | $82,600 |
| 2014 | $3,722 | $105,000 | $22,400 | $82,600 |
Agents Affiliated with this Home
-
Ivan Kiyatkin

Seller's Agent in 2025
Ivan Kiyatkin
BHHS Fox & Roach
(856) 287-7321
1 in this area
149 Total Sales
Map
Source: Bright MLS
MLS Number: NJBL2078048
APN: 29-00712-0000-00004
- 112 Tennessee Trail
- 107 Alabama Trail
- 327 W Virginia Rd
- 24 Delaware Trail
- 0 Indiana Trail
- 5 Maryland Trail
- 503 New York Rd
- 301 Colorado Trail
- 402 Virginia Dr
- 502 N Carolina Trail
- 513 Louisiana Trail
- 515 W Virginia Rd
- 2 Oregon Trail
- 515 N Carolina Trail
- 423 Colorado Trail
- 3 Forest Rd
- 203 Spruce
- 108 Valerie Way
- 409 Kaila Ct
- 22 Tecumseh Trail
