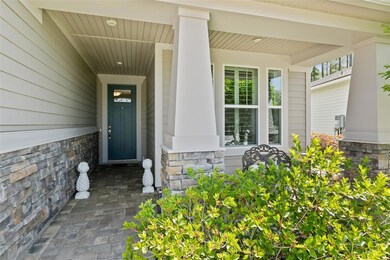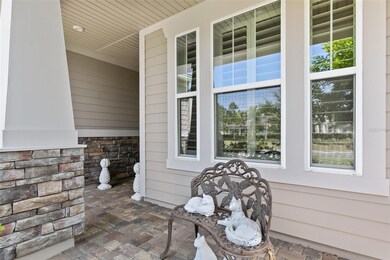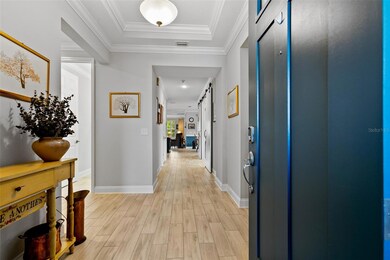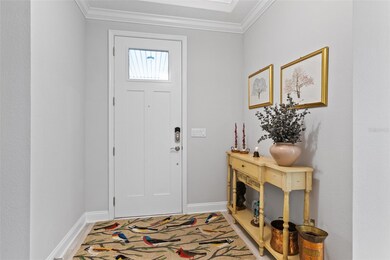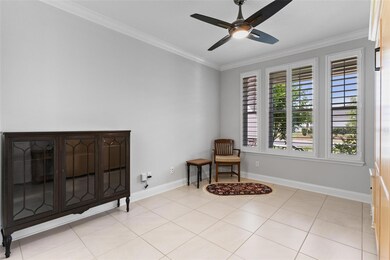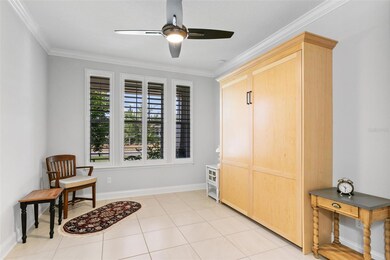
106 Key Grass Ct Saint Johns, FL 32259
RiverTown NeighborhoodEstimated payment $4,293/month
Highlights
- River Access
- Senior Community
- Reverse Osmosis System
- Fitness Center
- Gated Community
- Open Floorplan
About This Home
Stunningly Upgraded Harbor Craftsman Model at Watersong of Rivertown. Located on a premium preserve lot. Home offers2754 sq ft 3 bedrooms 3 baths additional office/flex room extended 2 car garage and golf cart garage, lanai with brick pavers custom vinyl windows with screen enclosure.This luxury upgraded home includes: Premium Gourmet kitchen, Upgraded Maple Cabinetry with Silestone Quartz Counter Tops, Custom Tile back splash floor to ceiling, Gas cooktop, Built in Oven & Microwave, Pendent lighting, reverse osmosis system, upgraded Wood Plank tile flooring throughout home, Formal Dinning Room with Chair Rail and Custom Havana Olde Town Brick Wall, Window Casing Trim,Designer Lighting Fixtures & Ceiling fans, 3 Barn doors, Crown Mouldings, Bath upgrades, Insulated Sunburst Plantation Shutters, Custom Upgraded Owners Suite with dual walk in closets leading to reading /flex room. Laundry room custom Granite sink, Custom enclosed Hobby Room/Shop/Golf cart garage, Heated and Cooled with Tiled flooring . Garage offers custom storage shelving, pull down attic access ladder added, coated flooring, Water softener &Reverse Osmosis systems, On Demand Hot Water, Sprinkler system, Full home Gutter systems. Residents of Watersong Community will enjoy the very Upscale Amenity Center offering Club House, Heated lap pool , and additional Large swimming pool area, Spa, Fitness Center, Fitness Classes, Bocce Ball, Pickle Ball, Dog Park, and a Beer Garden. Owners of Watersong also have Complete Access to Rivertowns Amenity Center, which includes pools, tennis courts, fitness center, sports fields,playgrounds, Riverfront dock, Cafe, Kayak launch. Located conveniently to Shopping, Restaurants and the Beautiful Sandy Beaches. Jacksonville, St Augustine, Palm Coast , Green Cove Springs, Palatka, markets are a short drive away. This home is immaculate and a must see property!
Home Details
Home Type
- Single Family
Est. Annual Taxes
- $2,840
Year Built
- Built in 2020
Lot Details
- 8,276 Sq Ft Lot
- Near Conservation Area
- South Facing Home
- Irrigation Equipment
HOA Fees
Parking
- 2 Car Attached Garage
- Garage Door Opener
- Driveway
- Off-Street Parking
- Golf Cart Garage
Home Design
- Slab Foundation
- Shingle Roof
- HardiePlank Type
Interior Spaces
- 2,754 Sq Ft Home
- Open Floorplan
- Built-In Features
- Chair Railings
- Crown Molding
- High Ceiling
- Ceiling Fan
- Insulated Windows
- Shutters
- Family Room Off Kitchen
- Living Room
- Formal Dining Room
- Den
- Workshop
- Sun or Florida Room
- Inside Utility
- Utility Room
Kitchen
- Eat-In Kitchen
- Built-In Oven
- Cooktop
- Recirculated Exhaust Fan
- Microwave
- Ice Maker
- Dishwasher
- Solid Surface Countertops
- Disposal
- Reverse Osmosis System
Flooring
- Brick
- Ceramic Tile
Bedrooms and Bathrooms
- 3 Bedrooms
- Split Bedroom Floorplan
- Walk-In Closet
- 3 Full Bathrooms
Laundry
- Laundry Room
- Dryer
- Washer
Outdoor Features
- River Access
- Rain Gutters
Utilities
- Central Air
- Heat Pump System
- Water Filtration System
- Tankless Water Heater
- Gas Water Heater
- Water Softener
- Cable TV Available
Listing and Financial Details
- Visit Down Payment Resource Website
- Legal Lot and Block 17 / pg 1-21
- Assessor Parcel Number 000721-0170
- $2,586 per year additional tax assessments
Community Details
Overview
- Senior Community
- First Service Residential Association, Phone Number (866) 378-1099
- Visit Association Website
- Watersong At Rivertown Subdivision
- Association Owns Recreation Facilities
- The community has rules related to deed restrictions, allowable golf cart usage in the community
Amenities
- Clubhouse
Recreation
- Tennis Courts
- Pickleball Courts
- Racquetball
- Recreation Facilities
- Community Playground
- Fitness Center
- Community Pool
- Community Spa
- Park
- Dog Park
- Trails
Security
- Card or Code Access
- Gated Community
Map
Home Values in the Area
Average Home Value in this Area
Tax History
| Year | Tax Paid | Tax Assessment Tax Assessment Total Assessment is a certain percentage of the fair market value that is determined by local assessors to be the total taxable value of land and additions on the property. | Land | Improvement |
|---|---|---|---|---|
| 2025 | $5,490 | $276,208 | -- | -- |
| 2024 | $5,490 | $268,424 | -- | -- |
| 2023 | $5,490 | $260,606 | $0 | $0 |
| 2022 | $5,398 | $253,016 | $0 | $0 |
| 2021 | $5,420 | $245,647 | $0 | $0 |
| 2020 | $3,507 | $75,000 | $0 | $0 |
Property History
| Date | Event | Price | Change | Sq Ft Price |
|---|---|---|---|---|
| 04/30/2025 04/30/25 | For Sale | $699,000 | -- | $254 / Sq Ft |
Purchase History
| Date | Type | Sale Price | Title Company |
|---|---|---|---|
| Special Warranty Deed | $433,195 | Sheffield & Boatright Ttl Sv |
Mortgage History
| Date | Status | Loan Amount | Loan Type |
|---|---|---|---|
| Open | $412,983 | VA |
Similar Homes in the area
Source: Stellar MLS
MLS Number: FC309399
APN: 000721-0170
- 425 Juniper Hills Dr
- 615 Juniper Hills Dr
- 655 Juniper Hills Dr
- 465 Juniper Hills Dr
- 546 Juniper Hills Dr
- 473 Juniper Hills Dr
- 67 Bakerfield Way
- 55 Bakerfield Way
- 486 Juniper Hills Dr
- 430 Juniper Hills Dr
- 663 Juniper Hills Dr
- 603 Juniper Hills Dr
- 609 Juniper Hills Dr
- 623 Juniper Hills Dr
- 504 Juniper Hills Dr
- 438 Juniper Hills Dr
- 415 Juniper Hills Dr
- 479 Juniper Hills Dr
- 519 Juniper Hills Dr
- 525 Juniper Hills Dr
- 210 Terra Oaks Dr
- 94 Cabot Place
- 470 Chandler Dr
- 282 Little Bear Run
- 62 Tarklin Rd
- 669 Brown Bear Run
- 619 Brown Bear Run
- 194 Napo Way
- 183 Little Bear Run
- 128 Zephyr Dr
- 1045 Brown Bear Run
- 859 Brown Bear Run
- 85 Darby Ct
- 100 Audubon Place
- 71 Wambaw Dr
- 68 Spruce Hill Point
- 36 Wye Rd
- 205 Vintage Oak Cir
- 359 Fever Hammock Dr
- 48 Elm Branch Rd

