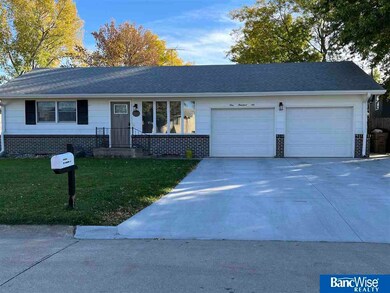
106 Lagerville Dr Aurora, NE 68818
Highlights
- Ranch Style House
- Covered patio or porch
- Shed
- No HOA
- 2 Car Attached Garage
- Forced Air Heating and Cooling System
About This Home
As of April 2024Adorable turn-key ranch. This well designed layout makes great use of your square footage. Master Bedroom with ensuite and two additional bedrooms are on the main floor with updated kitchen, dining room, and laundry room. The spacious two car garage is insulated with new doors and openers, and access to the covered porch and private backyard. The basement is bonus space with an additional non conforming bedroom and family room. Tons of updates from the LVP flooring, windows, UG sprinklers, HVAC, Kitchen appliances, to the large driveway and extra parking slab. Within walking distance from the local school! Don't wait, this one won't stick around.
Last Agent to Sell the Property
BancWise Realty License #20190693 Listed on: 10/22/2021
Last Buyer's Agent
Tracy Babcock
Heritage Realty, Inc. License #20120075
Home Details
Home Type
- Single Family
Est. Annual Taxes
- $1,712
Year Built
- Built in 1978
Lot Details
- 7,623 Sq Ft Lot
- Lot Dimensions are 70.00' x 109.00'
- Privacy Fence
- Wood Fence
- Sprinkler System
Parking
- 2 Car Attached Garage
- Parking Pad
- Open Parking
Home Design
- Ranch Style House
- Block Foundation
Interior Spaces
- 1,164 Sq Ft Home
- Partially Finished Basement
- Basement with some natural light
Bedrooms and Bathrooms
- 3 Bedrooms
Outdoor Features
- Covered patio or porch
- Shed
Schools
- Aurora Elementary School
- Aurora Middle School
- Aurora High School
Utilities
- Forced Air Heating and Cooling System
- Heating System Uses Gas
Community Details
- No Home Owners Association
- Millers Add Subdivision
Listing and Financial Details
- Assessor Parcel Number 410050695
Ownership History
Purchase Details
Home Financials for this Owner
Home Financials are based on the most recent Mortgage that was taken out on this home.Purchase Details
Home Financials for this Owner
Home Financials are based on the most recent Mortgage that was taken out on this home.Purchase Details
Similar Homes in Aurora, NE
Home Values in the Area
Average Home Value in this Area
Purchase History
| Date | Type | Sale Price | Title Company |
|---|---|---|---|
| Warranty Deed | $225,000 | Omni Title | |
| Warranty Deed | $116,000 | Grand Island Abstract&Title | |
| Joint Tenancy Deed | $95,000 | -- |
Mortgage History
| Date | Status | Loan Amount | Loan Type |
|---|---|---|---|
| Open | $205,000 | New Conventional | |
| Previous Owner | $110,578 | New Conventional | |
| Previous Owner | $113,898 | No Value Available |
Property History
| Date | Event | Price | Change | Sq Ft Price |
|---|---|---|---|---|
| 04/17/2024 04/17/24 | Sold | $225,000 | 0.0% | $193 / Sq Ft |
| 03/18/2024 03/18/24 | Pending | -- | -- | -- |
| 03/13/2024 03/13/24 | For Sale | $225,000 | +9.2% | $193 / Sq Ft |
| 12/03/2021 12/03/21 | Sold | $206,000 | +0.5% | $177 / Sq Ft |
| 10/22/2021 10/22/21 | Pending | -- | -- | -- |
| 10/22/2021 10/22/21 | For Sale | $205,000 | -- | $176 / Sq Ft |
Tax History Compared to Growth
Tax History
| Year | Tax Paid | Tax Assessment Tax Assessment Total Assessment is a certain percentage of the fair market value that is determined by local assessors to be the total taxable value of land and additions on the property. | Land | Improvement |
|---|---|---|---|---|
| 2024 | $2,013 | $185,690 | $15,260 | $170,430 |
| 2023 | $2,422 | $171,620 | $15,260 | $156,360 |
| 2022 | $2,567 | $171,620 | $15,260 | $156,360 |
| 2021 | $1,757 | $115,535 | $15,260 | $100,275 |
| 2020 | $1,712 | $115,535 | $15,260 | $100,275 |
| 2019 | $1,592 | $108,110 | $15,260 | $92,850 |
| 2018 | $1,522 | $108,110 | $15,260 | $92,850 |
| 2017 | $1,470 | $104,295 | $11,445 | $92,850 |
| 2016 | $1,287 | $94,050 | $9,155 | $84,895 |
| 2010 | -- | $94,050 | $0 | $0 |
Agents Affiliated with this Home
-
Stacie Holliday

Seller's Agent in 2024
Stacie Holliday
BancWise Realty
(402) 604-0791
54 in this area
117 Total Sales
-
T
Buyer's Agent in 2021
Tracy Babcock
Heritage Realty, Inc.
Map
Source: Great Plains Regional MLS
MLS Number: 22125375
APN: 0410050695






